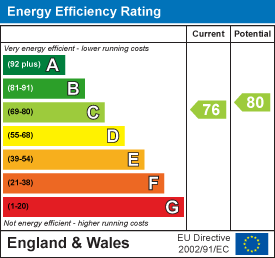
Beech House,
1 Journeymans Way,
Temple Farm Industrial Estate
Southend-on-Sea
Essex
SS2 5TF
Westcliff Avenue, Westcliff-on-Sea
£1,400 p.c.m. To Let
2 Bedroom Flat
- Two Bedroom Flat to Let
- Allocated parking
- Moments from Westcliff Station
- Seafront location
- Renovated kitchen and bathroom
- Impressive period building
- Amenities and bus links round the corner
- Door/phone entry system
- Frontage recently re-rendered
- Double Glazing and Gas Central Heating
Two bedroom ground floor flat to with allocated off-street parking, just moments from Westcliff Train Station and the seafront. The property can come either furnished or unfurnished.
Bear Lettings are delighted to offer this bright and well-presented two bedroom ground floor flat, situated within a recently refurbished character building on Westcliff Avenue. Boasting a re-rendered frontage, the flat features a modern fitted kitchen, a contemporary three-piece shower room, a spacious lounge/diner and two well-proportioned bedrooms with wardrobes to remain. Additional benefits include a secure phone entry system and one allocated parking space on hardstanding to the rear.
Positioned in a prime Westcliff-on-Sea location, the property sits just moments from Westcliff Train Station and the vibrant seafront, offering easy commuter access and scenic coastal living. Local bus links, amenities and shopping facilities on Hamlet Court Road and Southend High Street are all within easy reach. The property also falls within catchment for Milton Hall Primary, Barons Court Primary, Belfairs Academy, and is close to local grammar schools.
Communal Entrance Hallway
Commences with a tiled entrance porch with glazed double doors leading to a much larger hallway which has an antique in-built postbox, original archway, dado rail, coving, skirting and carpet with a private entrance door leading to:
Private Entrance Porch
Meter cupboard, space for shoes/coat hanging, door/phone entry system, coving, dado rail, skirting, wood effect lino flooring and a doorway leading to:
Entrance Hallway
Coving, radiator, dado rail, skirting and wood effect lino flooring.
Lounge-Diner
3.77m × 3.68m (12'4" × 12'0")Dual aspect UPVC double glazed windows to front and rear, double radiator, coving, ceiling rose, dado rail, skirting and carpet.
Renovated Kitchen
3.27m × 1.70m (10'8" × 5'6")White kitchen units both wall-mounted and base level comprising; stainless steel sink and drainer with chrome mixer tap set into laminate worktops with a tiled splashback, integrated fridge/freezer, integrated washing machine, four ring burner electric hob with extractor over and an integrated oven, boiler, coving, radiator, skirting and wood effect lino flooring.
Master Bedroom
2.92m × 2.76m (9'6" × 9'0" )UPVC double glazed window to side aspect, two wardrobes to remain, coving, dado rail, radiator, skirting and carpet.
Bedroom Two
2.93m × 2.32m (9'7" × 7'7")UPVC obscured double glazed window to rear aspect, large set of wardrobes to remain, radiator, coving, dado rail, skirting and carpet.
Three-Piece Shower Room
2.95m × 1.46m (9'8" × 4'9")Obscured UPVC double glazed window to rear aspect, shower cubicle, low-level W/C, vanity unit with wash basin and chrome mixer tap, extractor fan, radiator, partially tiled walls, coving and a tiled floor.
Allocated Parking and Frontage
One allocated parking space on a hardstanding driveway to the rear of the property. The building has been recently re-rendered with an impressive and imposing period facade with an overhanging front porch and double communal doors with a phone/door entry system leading to:
Energy Efficiency and Environmental Impact

Although these particulars are thought to be materially correct their accuracy cannot be guaranteed and they do not form part of any contract.
Property data and search facilities supplied by www.vebra.com








