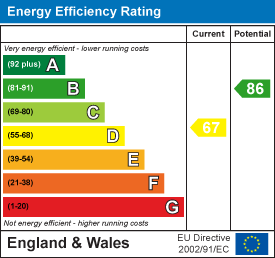
70 Tredegar Street
Risca
NP11 6BW
Ivor Street, Cwmcarn, Newport
Guide Price £200,000 Sold (STC)
3 Bedroom House - End Link Terrace
- BAY FRONTED END TERRACE PROPERTY
- THREE BEDROOMS
- LIVING THROUGH DINING ROOM
- GROUND FLOOR BATHROOM/FIRST FLOOR WC
- UTILITY ROOM
- LEVEL REAR GARDEN
- GARAGE
- POPULAR VILLAGE LOCATION
** GUIDE PRICE £200,000 TO £210,000** **BAY FRONTED PROPERTY NOT TO BE MISSED** **
SAGE AND CO are pleased to offer for sale this WELL PRESENTED SPACIOUS END LINK PROPERTY overlooking the beautiful "Daisy Park" in the village of Cwmcarn close to local amenities including schools, local shops, good road links and within easy walking distance to the CWMCARN FOREST DRIVE ideal for cycling or summer walks.
Upon entering, you are welcomed into a SPACIOUS LIVING/DINING ROOM leading out to the kitchen. Beyond this is the UTILITY ROOM and GROUND FLOOR BATHROOM.
To the first floor are THREE GOOD SIZE BEDROOMS and an additional WC .
Outside is a spacious level lawned garden and patio area leading to two good size storage sheds and single garage.
This property has been tastefully decorated throughout and is one not to miss.
EPC RATING : D
COUNCIL TAX BAND; C
ENTRANCE
Enter through a composite front door.
ENTRANCE PORCH
Original mosaic tiled floor, glazed door to:
ENTRANCE HALLWAY
Stairs to the first floor, double radiator, under stairs storage cupboard, original mosaic tiled floor, doors to:
LIVING/DINING ROOM
2.97 to chimney breast x 7.16 (9'8" to chimney breDouble glazed bay window to the front, double glazed window to the rear, two double radiators, laminate flooring.
KITCHEN
3.93 x 3.21 (12'10" x 10'6")Shaker style kitchen comprising a range of base and wall units, rolled edge work surface, inset stainless steel sink unit, mixer tap over, space for fridge/freezer, space for range cooker, spot lighting, double radiator, double glazed window to the side, tiled floor.
UTILITY ROOM
3.13 x 1.73 (10'3" x 5'8")Plumbing for dishwasher, plumbing for tumble dryer, wall mounted combi boiler, double radiator, loft access, double glazed door to the side, tiled floor, door to:
FAMILY BATHROOM
1.49 x 3.07 (4'10" x 10'0")Panelled bath with shower over, low level WC, pedestal wash hand basin, plumbing for automatic washing machine, obscure double glazed window to the rear, spot lighting.
STAIRS TO THE FIRST FLOOR - LANDING
Loft access (no ladder attached), spacious airing cupboard, exposed floor boards, doors to:
BEROOM ONE
3.11 x 5.02 (10'2" x 16'5")Two double glazed windows to the front, double radiator, exposed floor boards.
BEDROOM TWO
3.06 x 3.07 (10'0" x 10'0")Double glazed window to the rear, double radiator.
BEDROOM THREE
3.24 x 2.45 (10'7" x 8'0")Double glazed window to the side, double radiator, large storage cupboard/wardrobe.
WC
1.88 x 1.26 (6'2" x 4'1")Low level WC, pedestal wash hand basin double radiator, obscure double glazed window to the side, spot lighting.
OUTSIDE
FRONT: Forecourt to the front.
REAR: Good size level rear garden with patio area, lawn and vegetable patch. Two storage sheds which are access from the garden and lead directly to the garage.
Outer shed accessed from garden 2.94 x 2.56 access to inner shed 1.70 x 2.62 access to garage
GARAGE
2.71 x 5.22 (8'10" x 17'1")Electric roller shutter door, power and light.
TENURE
We have been advised freehold
Energy Efficiency and Environmental Impact

Although these particulars are thought to be materially correct their accuracy cannot be guaranteed and they do not form part of any contract.
Property data and search facilities supplied by www.vebra.com



































