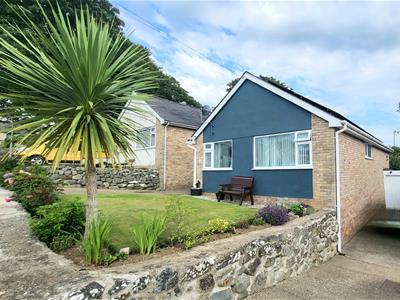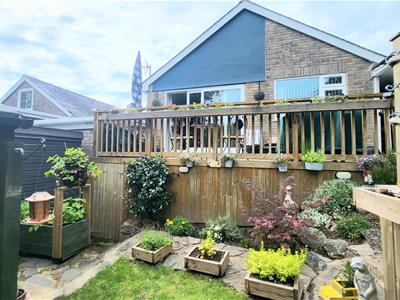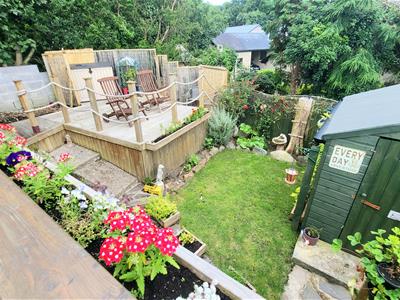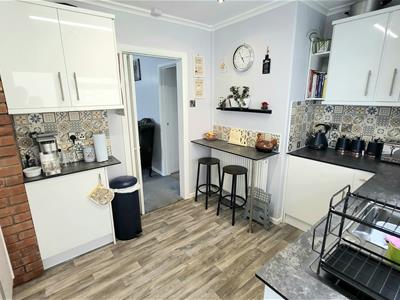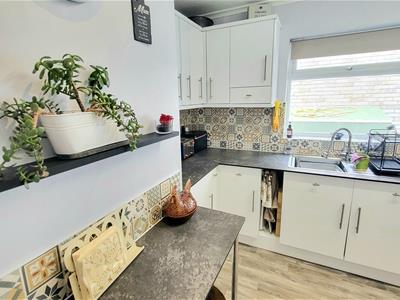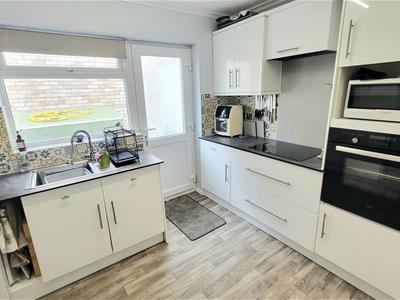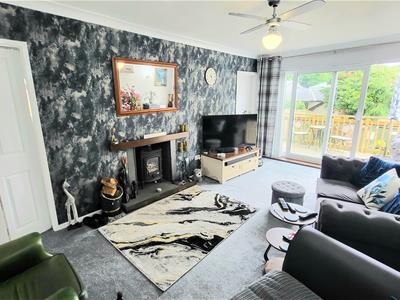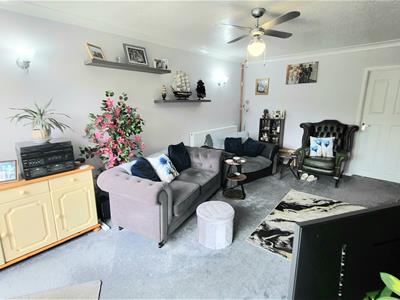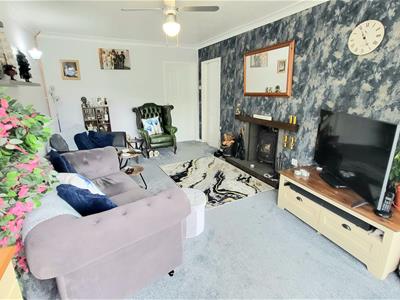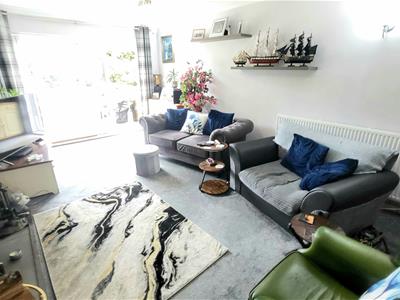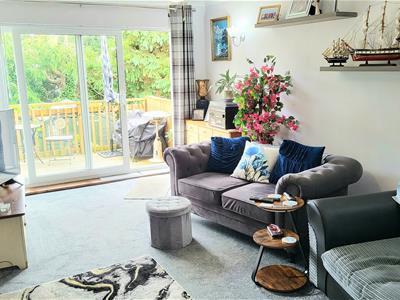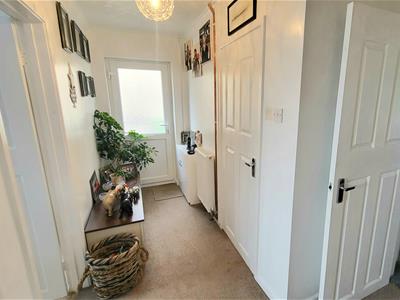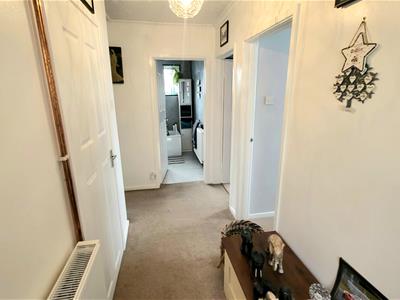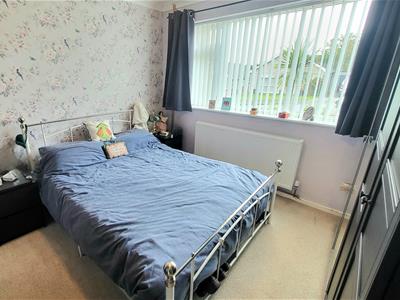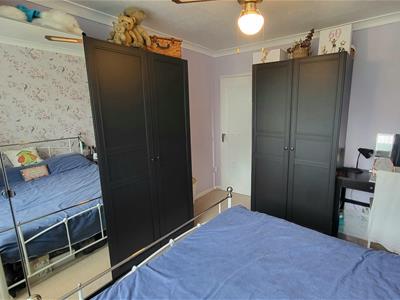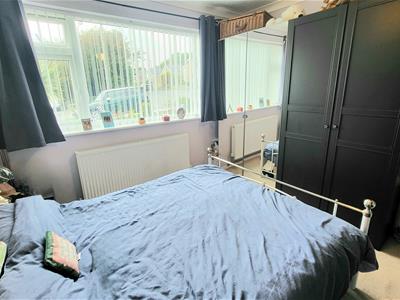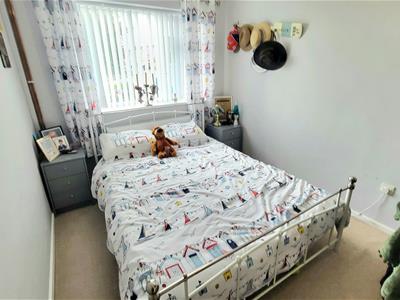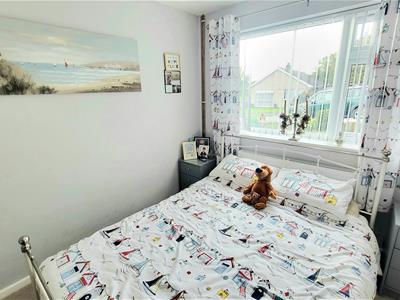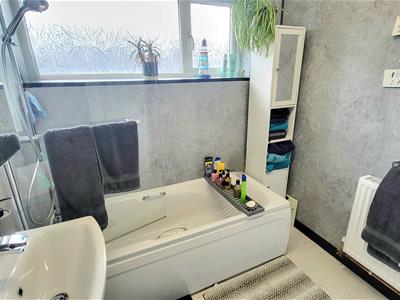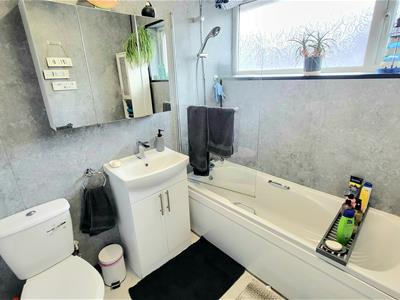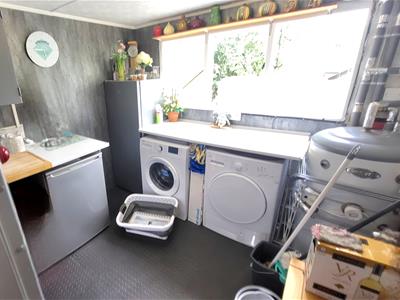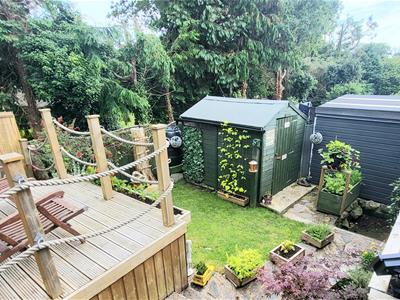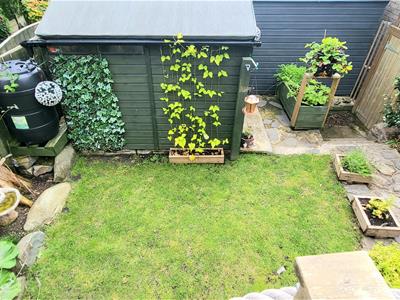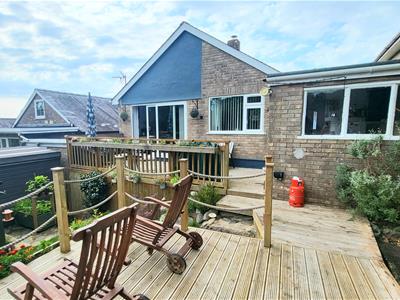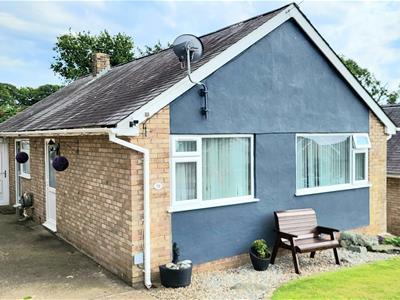79 Llwyn Ynn, Talybont
£275,000
3 Bedroom Bungalow - Detached
- Link detached 3 bedroom bungalow on popular but quiet residential estate
- Located in sought after coastal village of Talybont - in walking distance of woodlands and beaches
- Contemporary and stylish newly fitted kitchen
- Solar panel system and heat source pump
- Useful and generous utility room
- Well stocked rear garden with decking and sun-terrace
- Bright and spacious interiors
- Presented to the highest standards throughout
- Multi fuel burner
Welcome to 79 LLwyn Ynn - a link detached 3 bedroom bungalow located in the most favourable and elevated position on this highly sought after residential estate. The bungalow is presented to the highest standards internally and externally and is move in ready.
The highlights of the property include a recently installed air source heat pump, solar panels, newly fitted kitchen and useful utility room. For an added bonus the property has patio doors opening onto a sun drenched rear terrace overlooking the garden which is bathed in sunlight throughout the day, making it an easy and relaxing space in which to live.
The property benefits from 2 generous double bedrooms to the front aspect with a third bedroom accessed from the lounge. This equally could be used as a home office, craft room etc.
The location, presentation and quality will appeal to all and makes this bungalow the must see property on the estate!
Accommodation comprises: ( all measurements are approximate )
Side entrance door into
ENTRANCE HALL
2.44 x 3.98 (8'0" x 13'0")uPVC entrance door, L-shaped hallway, carpeted, radiator
LOUNGE
3.44 x 5.65 (11'3" x 18'6")Spacious and light living area with feature log burning stove set on slate hearth with slate backdrop wall and wooden mantle, carpeted floors, radiator, patio doors leading to rear garden.
KITCHEN
2.73 x 3.7 (8'11" x 12'1")Fitted with a comprehensive range of white wall and base units, ceramic hob and integrated oven, integrated fridge, integrated freezer, dishwasher, double stainless steel sink and drainer unit, tiled splash backs, black laminate worktops, breakfast bar, window to side aspect, radiator, door leading to external.
BEDROOM 1
3.57 x 2.63 (11'8" x 8'7")Carpeted, uPVC window to front aspect, radiator
BEDROOM 2
3.57 x 2.38 (11'8" x 7'9")Carpeted, uPVC window to front aspect, radiator
BEDROOM 3
2.63 x 2.17 (8'7" x 7'1")Carpeted, radiator, window to rear
BATHROOM
2.06 x 2.21 (6'9" x 7'3")Contemporary white suite comprising bath with shower over, wash hand basin with vanity unit below, low level w.c. with concealed cistern, vinyl flooring
UTILITY ROOM
Repurposed garage space with plumbing for washing machine, solar panel controls and battery, plentiful storage, waater tank, radiator,uPVC doors to front and rear, vinyl flooring
EXTERNAL
To the front of the property is a private driveway with parking for 2 vehicles. A low maintenance garden with mature planting adds to the appeal.
To the rear of the bungalow is an enclosed mature garden with sun-decking and shed. This is the perfect place to sit and soak up the sunshine - peaceful, private and enclosed.
SERVICES
Mains water, drainage and electricity.
LOCATION
Talybont is a coastal village located on the western fringe of the Snowdonia National Park. Named after the very old road bridge in the centre of the village which goes over the Ysgethin river, the area has miles of glorious sandy beaches, and rugged and remote woodland, with rivers and waterfalls. Talybont also has a restaurant, public house and a railway station with links to the local towns of Barmouth and Porthmadog, and extending to the Midlands and beyond. The nearby village of Dyffryn Ardudwy provides very good local amenities including a school, village hall, shops and petrol station. The area contains a diversity of property and appeals equally as a holiday destination or a place to live and call home.
MATERIAL INFORMATION
Tenure freehold - main residence
Gwynedd Council Tax band C
Although these particulars are thought to be materially correct their accuracy cannot be guaranteed and they do not form part of any contract.
Property data and search facilities supplied by www.vebra.com

