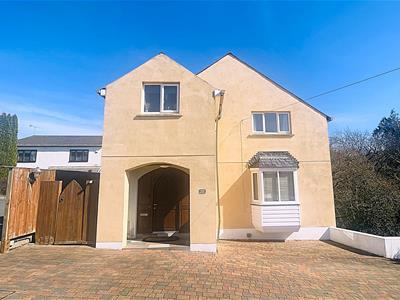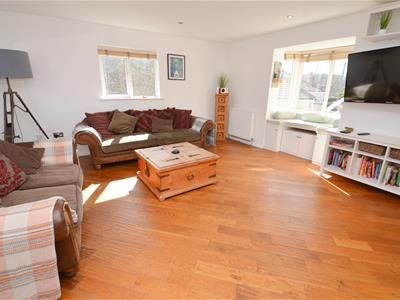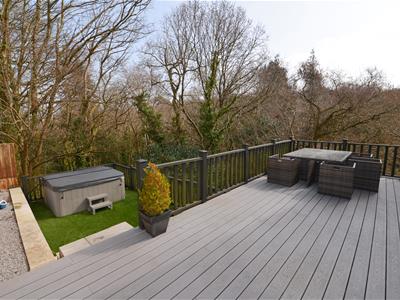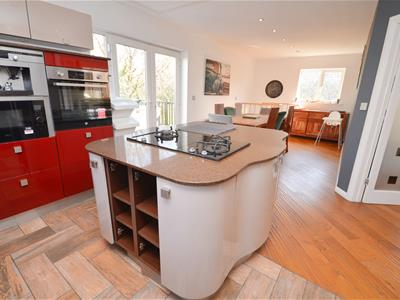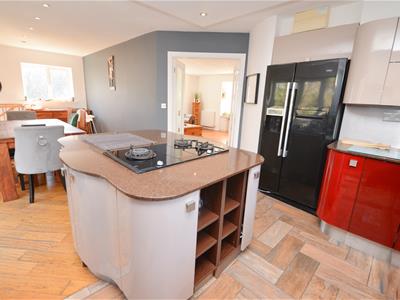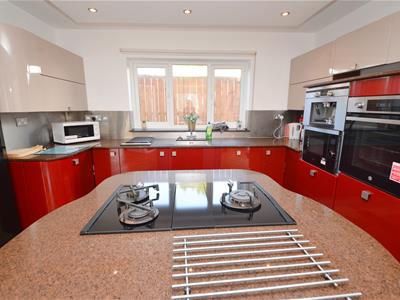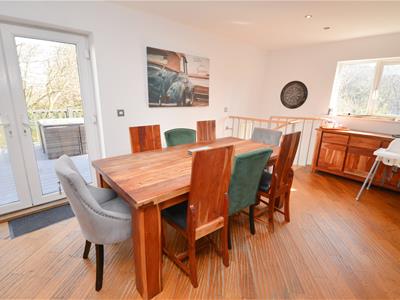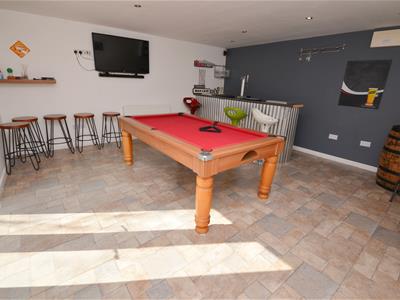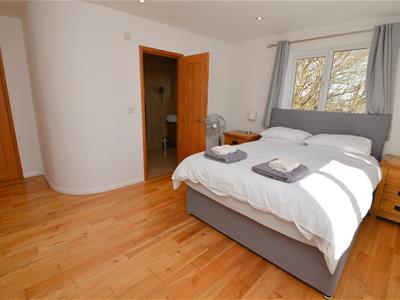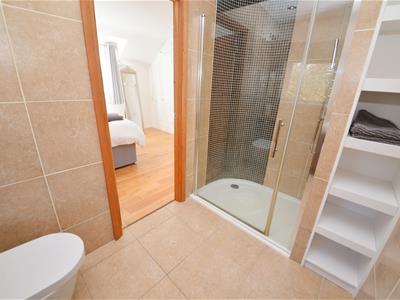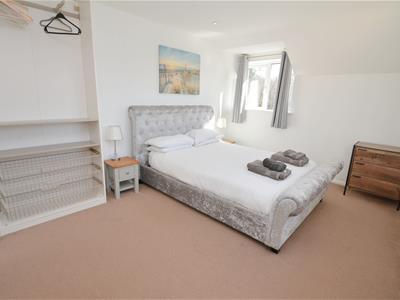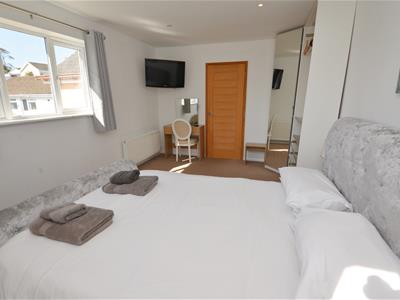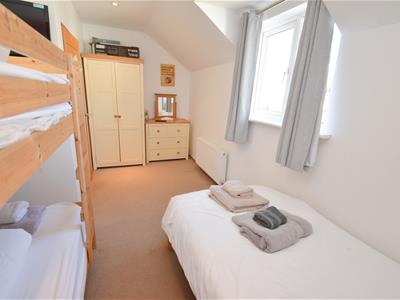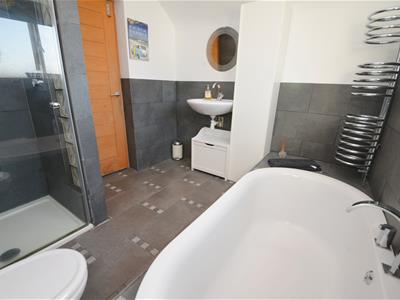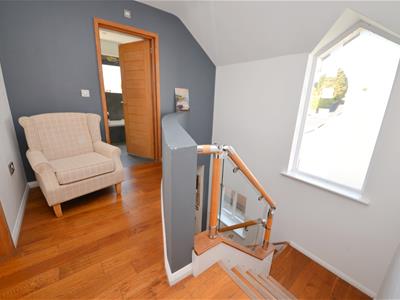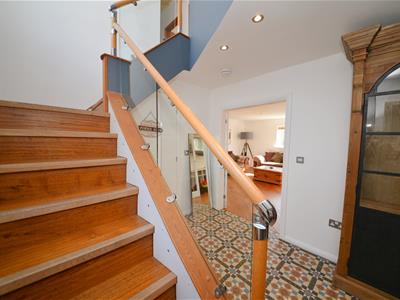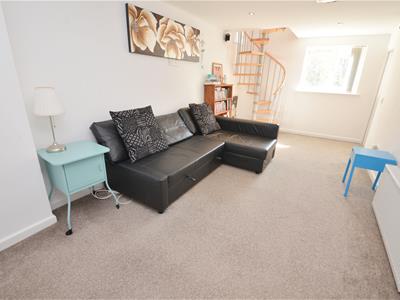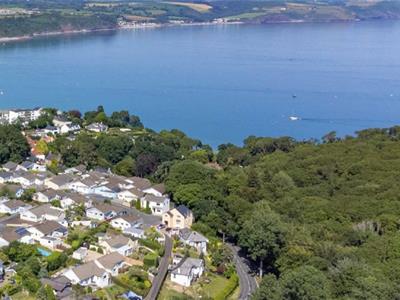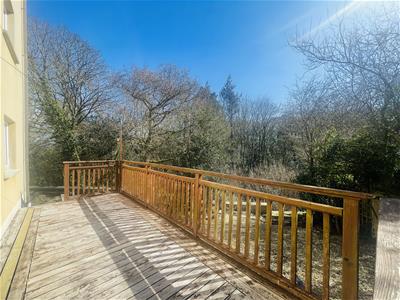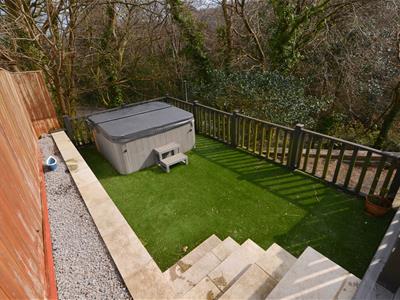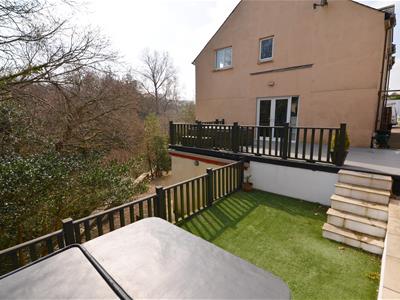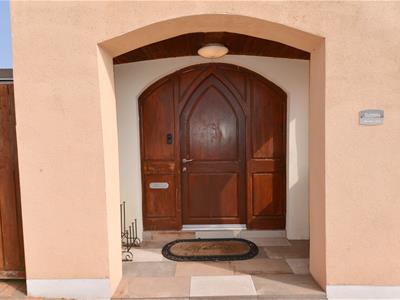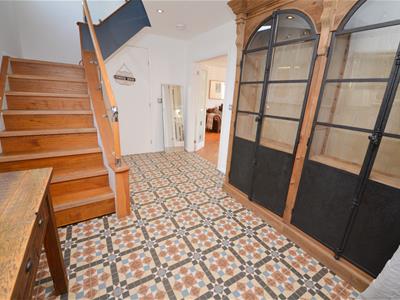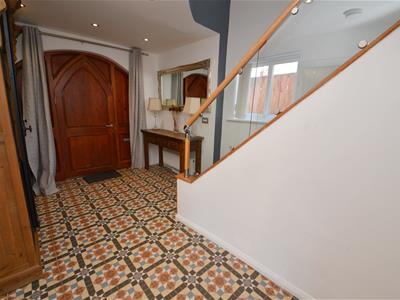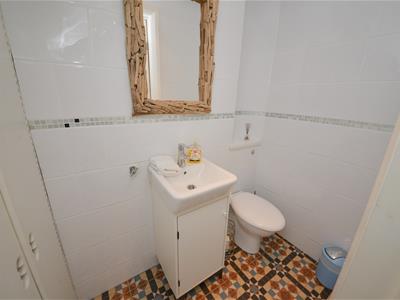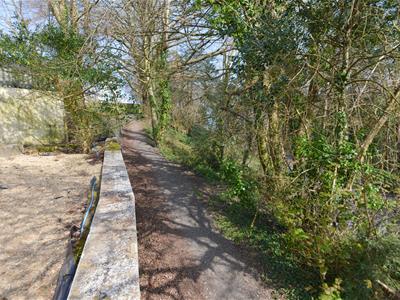
Lock House, St Julian Street
Tenby
Dyfed
SA70 7AS
Bevelin Lane
£425,000
3 Bedroom House
- Large House over Several Levels
- Games Room
- 3 Bedrooms with Master Ensuite
- Decked Area with Hot Tub
- Driveway for 3 Cars
- Character Features
- Successful Holiday Let
A well-presented three-bedroom house, situated in a secluded position within walking distance to the Saundersfoot village.
The property has character features and offers spacious rooms, with 3 bedrooms (master en-suite), large living room and kitchen/diner, plus a games room and snug on the basement level.
The property has a garden to the rear and side, with a terraced seating area with a hot tub accessed via French doors off the kitchen. There is ample parking for 2-3 cars, with external storage area perfect for paddleboard and beach equipment.
Hallway
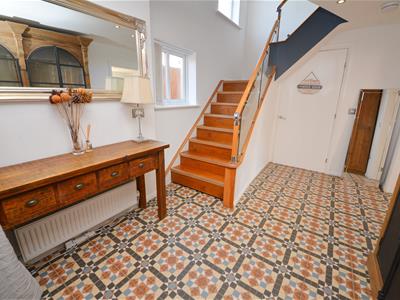 Spacious hallway entered through a feature timber front door. There is ample room for shoes and coats storage, with a door to a cloakroom and double doors into the lounge. Timber staircase with glass balustrade leads to the bedrooms and bathroom, with a feature tall window to the side.
Spacious hallway entered through a feature timber front door. There is ample room for shoes and coats storage, with a door to a cloakroom and double doors into the lounge. Timber staircase with glass balustrade leads to the bedrooms and bathroom, with a feature tall window to the side.
Lounge
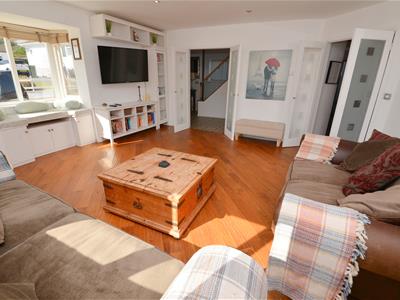 4.98 x 4.75 (16'4" x 15'7")The large lounge has a large bay window to the front with built in seat and storage. Wooden flooring runs through to the kitchen/diner through double glazed doors.
4.98 x 4.75 (16'4" x 15'7")The large lounge has a large bay window to the front with built in seat and storage. Wooden flooring runs through to the kitchen/diner through double glazed doors.
Kitchen / Diner
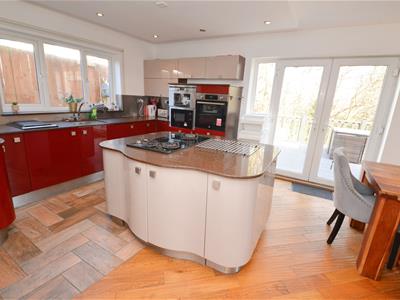 7.95 x 2.92 (26'0" x 9'6")The wooden flooring continues into the dining room, and the bright open plan space has large windows to each side, and French doors to the rear, opening out onto a composite decked area. The room has ample space for table and chairs, with a spiral staircase to the lower level.
7.95 x 2.92 (26'0" x 9'6")The wooden flooring continues into the dining room, and the bright open plan space has large windows to each side, and French doors to the rear, opening out onto a composite decked area. The room has ample space for table and chairs, with a spiral staircase to the lower level.
The fitted kitchen has a range of built in appliances and central island with gas hob.
Cloakroom
A fully tiled downstairs cloakroom with WC and wash hand basin in vanity unit. There's a cupboard housing Vaillant gas combi boiler.
First Floor Landing
Stairs with timber hand rail and glass balustrade lead to the landing, with tall window to the side. Doors lead to 3 bedrooms and bathroom, with loft hatch above.
Bedroom One with Ensuite
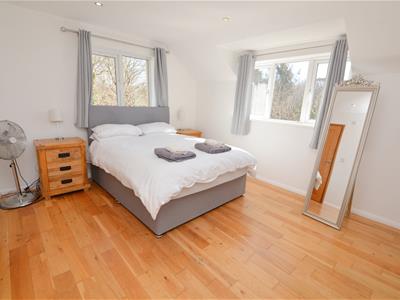 A spacious double bedroom with windows to side and rear with woodland views.
A spacious double bedroom with windows to side and rear with woodland views.
Ensuite
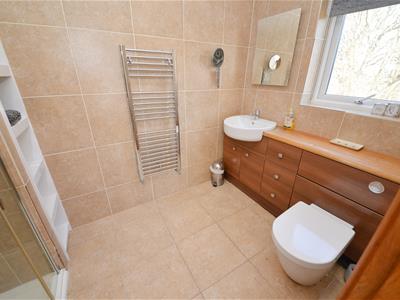 The fully tiled en-suite has WC and wash hand basin in vanity, with illuminated mirror above. There's a waterfall shower in glass enclosure, and the room has a window to the rear.
The fully tiled en-suite has WC and wash hand basin in vanity, with illuminated mirror above. There's a waterfall shower in glass enclosure, and the room has a window to the rear.
Bedroom Two
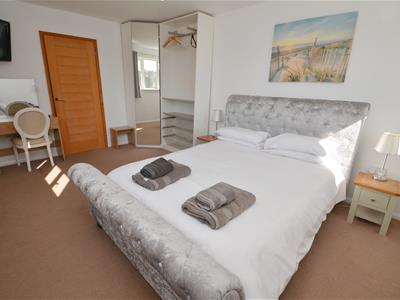 0.7 x 0.3 (2'3" x 0'11")The 2nd bedroom has large windows to the front and side, also offering woodland views.
0.7 x 0.3 (2'3" x 0'11")The 2nd bedroom has large windows to the front and side, also offering woodland views.
Bedroom Three
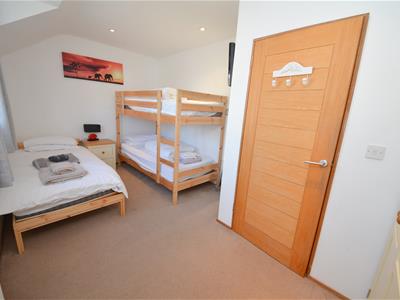 4.72 x 2.67 (15'5" x 8'9")Another double bedroom (currently with bunk beds and a single bed), with a window to the side and space behind the door for freestanding furniture.
4.72 x 2.67 (15'5" x 8'9")Another double bedroom (currently with bunk beds and a single bed), with a window to the side and space behind the door for freestanding furniture.
Family Bathroom
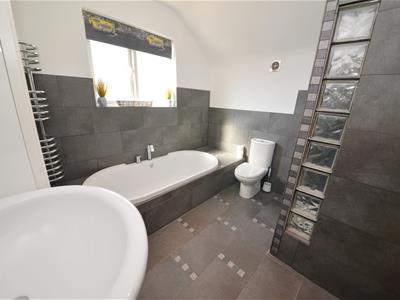 The main bathroom is mostly tiled, with a bath that's partially sunk into the floor, WC, wash hand basin and mains shower in separate glass enclosure.
The main bathroom is mostly tiled, with a bath that's partially sunk into the floor, WC, wash hand basin and mains shower in separate glass enclosure.
Snug
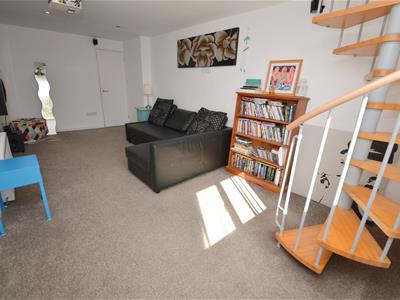 6.22 x 2.95 (20'4" x 9'8")Spiral staircase leads down from the kitchen/diner into this occasional room. There is natural light from the window to the side, with doors to the Games Room and WC/Utility Room. The room is currently used as a home cinema and has a built-in entertainment system.
6.22 x 2.95 (20'4" x 9'8")Spiral staircase leads down from the kitchen/diner into this occasional room. There is natural light from the window to the side, with doors to the Games Room and WC/Utility Room. The room is currently used as a home cinema and has a built-in entertainment system.
Games Room
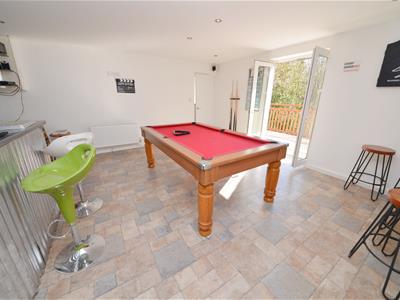 4.95 x 4.72 (16'2" x 15'5")The spacious room has a number of fun features ideal for entertaining, such as a pool table and built in bar fitted with draught beer lines and a sink. There's a built-in speaker system and double French doors lead to the garden via a timber decked area.
4.95 x 4.72 (16'2" x 15'5")The spacious room has a number of fun features ideal for entertaining, such as a pool table and built in bar fitted with draught beer lines and a sink. There's a built-in speaker system and double French doors lead to the garden via a timber decked area.
Utility Room / WC
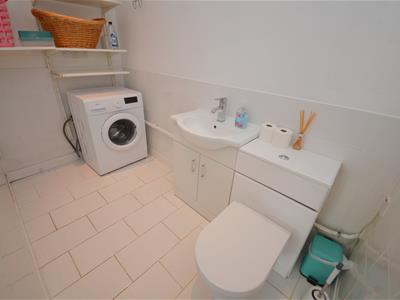 This handy room has a WC and wash hand basin in vanity unit, but with space and connection for washing machine and tumble dryer.
This handy room has a WC and wash hand basin in vanity unit, but with space and connection for washing machine and tumble dryer.
Externally
The property is found at the end of a quiet private lane. The brick paved driveway offers parking space for several cars. A gate to the side leads down to the large gravelled garden area, that has double doors opening to a built-in storage space.
To the rear of the house is a split-level seating area comprising a modern composite deck, and an artificial lawn with a hot tub. There is access to the front of the property via a side path and wooden gate.
The house is near to a number of bus stops and routes to the village or beaches. A pedestrian path to the front leads up into Scandinavia Heights, or down to Bevelin Lane. A second wooded path runs alongside the property and also up to Scandinavia Heights, giving a variety of options to easily access the village and bus routes.
Please Note
The Pembrokeshire County Council Tax Band is E.
We are advised that there is water, electric, gas and drainage connected to the property.
Energy Efficiency and Environmental Impact


Although these particulars are thought to be materially correct their accuracy cannot be guaranteed and they do not form part of any contract.
Property data and search facilities supplied by www.vebra.com
