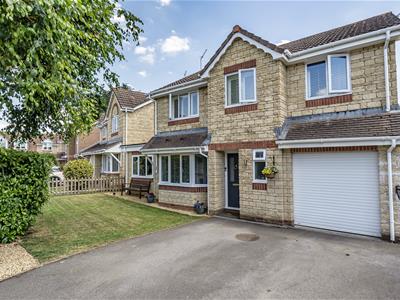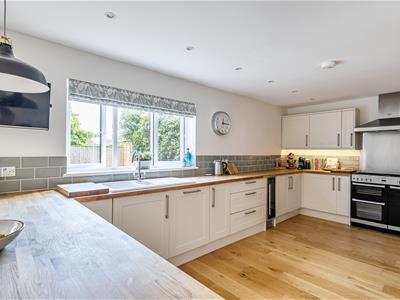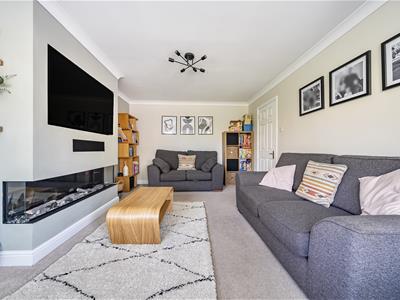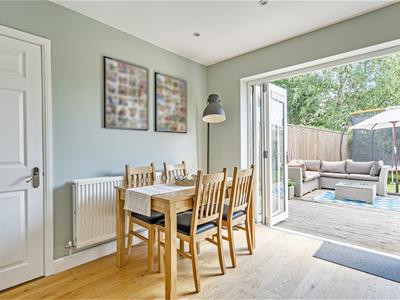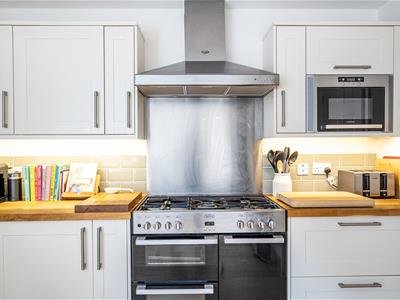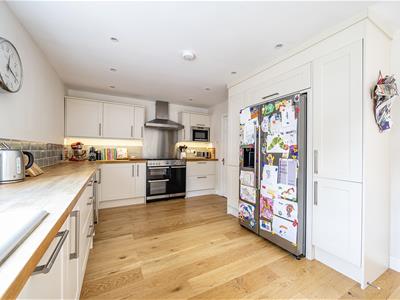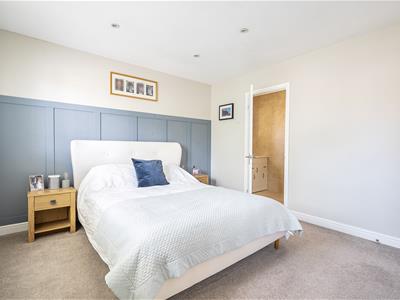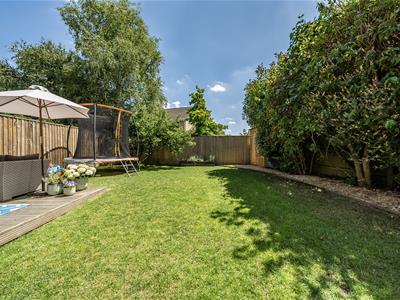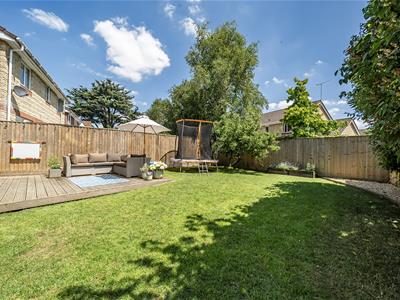
63 New Road
Chippenham
Wiltshire
SN15 1ES
Oak Road, Chippenham
£525,000 Sold (STC)
4 Bedroom House - Detached
- Extended Detached Family Home
- Four Bedrooms
- Main Bedroom with Dressing Room & En Suite
- Lounge & Family Room/Office
- Generous Kitchen/Dining Room & Utility
- Cloakroom & Family Bathroom
- Private Rear Garden
- Driveway Parking for Two Cars
This extended and greatly updated detached family home is located within a favourable residential road on the western side of Chippenham. To the front of the property there are two side-by-side parking spaces and to the rear a mature private garden with areas of patio, decking and lawn. Internally the property comprises; entrance hall with machined oak flooring, cloakroom, lounge, generous kitchen/dining room with access to the separate utility room and in to the family room/office. On the first floor there are four bedrooms with the main bedroom having access to its own dressing room and ensuite shower room. There is also a well appointed family bathroom. An ideal family home in a convenient location.
Entrance Hall
Double glazed front door, machined Oak flooring, radiator, door to the cloakroom, lounge, kitchen/dining room and stairs to the first floor with bespoke under stairs storage drawers.
Cloakroom
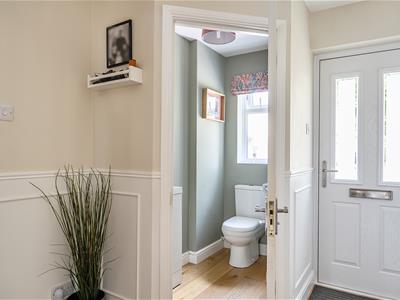 Double glazed window to the front, radiator, machined Oak flooring, toilet, wash hand basin and vanity storage.
Double glazed window to the front, radiator, machined Oak flooring, toilet, wash hand basin and vanity storage.
Lounge
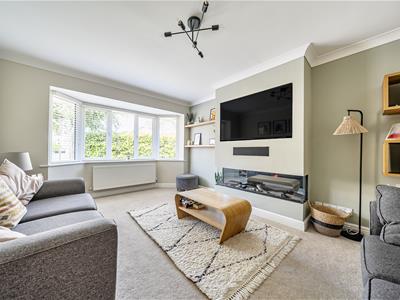 Double glazed bay window to the front, radiator, media wall with inset electric fire.
Double glazed bay window to the front, radiator, media wall with inset electric fire.
Kitchen/Dining Room
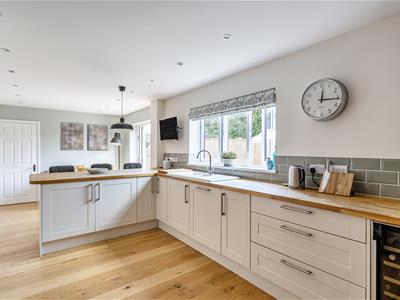 Double glazed window and double glazed bi-folding doors to the rear leading in to the garden, electric underfloor heating, machined Oak flooring, radiator, door to the utility room, door to the family room/office, space for a dining room table and chairs, breakfast bar seating, range of floor and wall mounted units, Belling cooker with two ovens, grill, five ring gas hob, extractor fan over, wine cooler, dishwasher, tiled splashes, microwave, space for an American style fridge/freezer.
Double glazed window and double glazed bi-folding doors to the rear leading in to the garden, electric underfloor heating, machined Oak flooring, radiator, door to the utility room, door to the family room/office, space for a dining room table and chairs, breakfast bar seating, range of floor and wall mounted units, Belling cooker with two ovens, grill, five ring gas hob, extractor fan over, wine cooler, dishwasher, tiled splashes, microwave, space for an American style fridge/freezer.
Utility Room
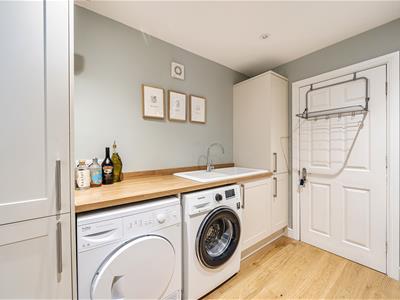 Door to the garage, machined Oak flooring, base units with sink and drainer, plumbing for a washing machine, space for a tumble dryer and radiator.
Door to the garage, machined Oak flooring, base units with sink and drainer, plumbing for a washing machine, space for a tumble dryer and radiator.
Family Room/Office
Double glazed door to the garden, double glazed window to the front, machined Oak flooring and radiator. An ideal playroom, office space or even ground floor bedroom.
Landing
Loft access, doors to all bedrooms and airing cupboard,
Bedroom One
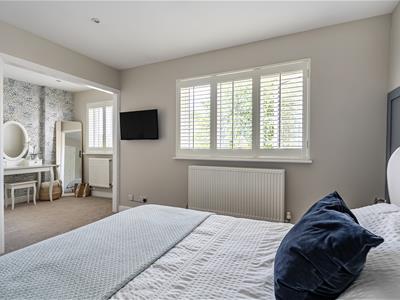 Double glazed window to the front, radiator, door to the en suite and opening to the dressing room.
Double glazed window to the front, radiator, door to the en suite and opening to the dressing room.
Dressing Room
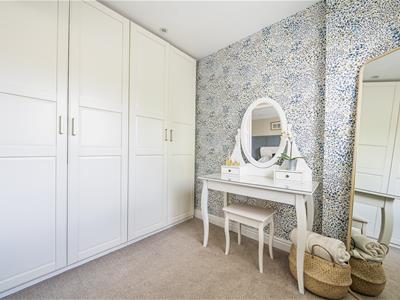 Double glazed window to the front, radiator and wardrobes.
Double glazed window to the front, radiator and wardrobes.
En Suite
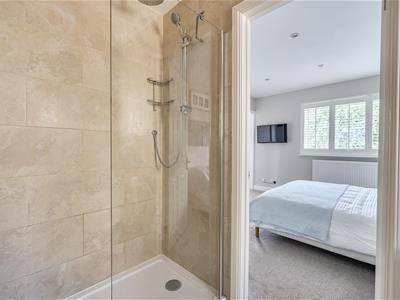 Double glazed window to the side, towel radiator, tiled floor and walls, toilet, wash hand basin, vanity storage and walk in shower.
Double glazed window to the side, towel radiator, tiled floor and walls, toilet, wash hand basin, vanity storage and walk in shower.
Bedroom Two
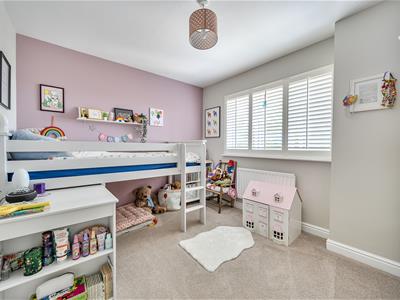 Double glazed window to the rear and radiator.
Double glazed window to the rear and radiator.
Bedroom Three
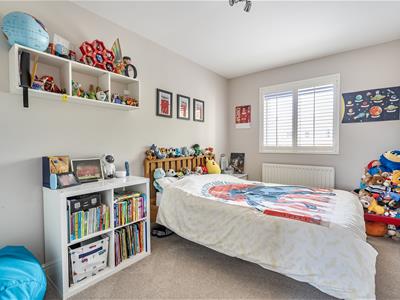 Double glazed window to the front and radiator.
Double glazed window to the front and radiator.
Bedroom Four
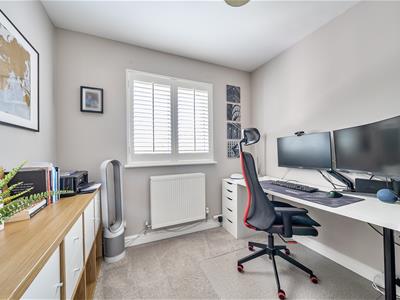 Double glazed window to the rear and radiator.
Double glazed window to the rear and radiator.
Bathroom
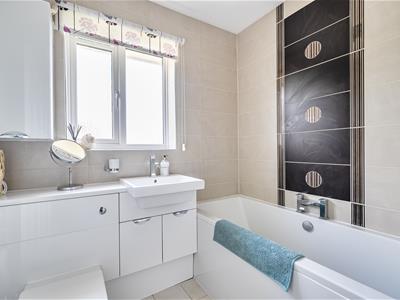 Double glazed window to the rear, towel radiator, toilet, wash hand basin, bath, shower screen, mains shower over, tiled floor and walls.
Double glazed window to the rear, towel radiator, toilet, wash hand basin, bath, shower screen, mains shower over, tiled floor and walls.
Rear Garden
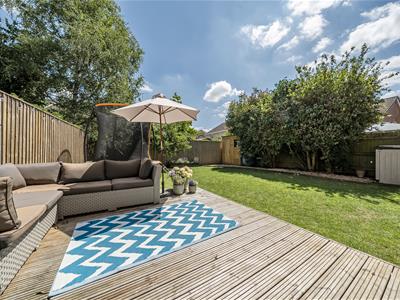 Laid to areas of patio, decking and lawn with garden shed, shrub borders and gated side access to the front of the property.
Laid to areas of patio, decking and lawn with garden shed, shrub borders and gated side access to the front of the property.
Store
Roll up door with power and light. A useful storage space for bikes and garden tools.
Driveway
Two side by side parking spaces.
Tenure
We are advised by the .gov website that the property is freehold.
Council Tax
We are advised by the .gov website that the property is band F.
Energy Efficiency and Environmental Impact

Although these particulars are thought to be materially correct their accuracy cannot be guaranteed and they do not form part of any contract.
Property data and search facilities supplied by www.vebra.com
