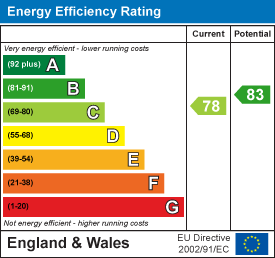.png)
11 Meliden Road
Prestatyn
Denbighshire
LL19 9SB
Ffordd Idwal, Prestatyn
Price £208,000
3 Bedroom House - Terraced
- Three Bedroom Town House
- Off-Road Parking
- Well Presented Throughout
- Internal Viewing Recommended
- Sought After Seaside Location
- Close to All Local Amenities
- Views of the Coastline & Hillside
- EPC Rating - C
- Tenure - Freehold
- Council Tax Band - D
Situated within a stones throw of the seaside promenade, this three bedroom terraced house has undergone cosmetic enhancement since being purchased by the current owners. Affording three good sized bedrooms, open plan kitchen/diner, lounge, bathroom and shower enclosue. Externally, the property benefits from an enclosed rear garden and a driveway / garage to the side. Benefits include double glazing, central heating, views of the hillside, views of the coastline and within close proximity to all local amenities. Viewing is highly recommended to fully appreciate the works the current owners have carried out.
Accommodation
via a decorative glazed door, leading into the;
Kitchen/Diner
3.93m x 3.85m (12'10" x 12'7")Having undergone a full renovation, comprising of wall, drawer and base units with a complementary worktop over, central island with drawer units ideal for dining, four ring hob with extractor fan above, integrated oven, space for a freestanding fridge/freezer, space for under the counter, dishwasher, washing machine and tumble dryer, sink and drainer with a complementary worktop over, wall mounted electrics, lighting, power points, uPVC double glazed windows onto the front elevation, stairs to the first floor landing and door off into the;
Lounge
5.42m x 3.94m (17'9" x 12'11")Having lighting, power points, radiator, feature media wall, cupboard under the stairs for storage and a uPVC double glazed sliding patio door onto the rear elevation.
Stairs to the First Floor Landing
Having lighting, power points, radiator and doors off.
Bedroom Two
3.95m x 3.22m (12'11" x 10'6")Having lighting, power points, radiator and a uPVC double glazed window onto the rear elevation.
Bedroom Three
3.95m x 3.12m (12'11" x 10'2")Having lighting, power points, radiator and two uPVC double glazed windows onto the front elevation enjoying views of the Prestatyn Hillside.
Bathroom
1.91m x 1.90m (6'3" x 6'2")Comprising low flush W.C., hand-wash basin with mixer tap over, bath with mixer tap over, lighting, radiator, partially tiled walls and a shaver port.
Stairs to the Second Floor Landing
Having lighting and doors off.
Bedroom One
4.24m x 3.98m (13'10" x 13'0")Having lighting, power points, radiators, store cupboard ideal for a dressing room with a room off housing the water cylinder, loft access hatch and a uPVC double glazed window onto the front enjoying views out towards Prestatyn Hillside.
Shower Room
2.59m x 1.67m (8'5" x 5'5")Comprising low flush W.C., corner walk-in shower enclosure with a wall mounted shower head, vanity hand-wash basin with mixer tap over, lighting, extractor fan, shaver port and a uPVC double glazed velux window onto the rear elevation enjoying views of the North Wales Coastline.
Garage
5.24m x 2.69m (17'2" x 8'9")Having an up and over door to the front, lighting and power.
Outside
The property is approached via a paved pathway, leading up to the accommodation. The driveway to the property is located to the right hand-side of Number 156 Ffordd Idwal, where there is parking for two vehicles and access into the garage.
To the rear, the garden is of ease and low maintenance, enjoying a sunny aspect all day long and bound by timber fencing. The garden is block paved and bound by timber fencing.
Energy Efficiency and Environmental Impact

Although these particulars are thought to be materially correct their accuracy cannot be guaranteed and they do not form part of any contract.
Property data and search facilities supplied by www.vebra.com














