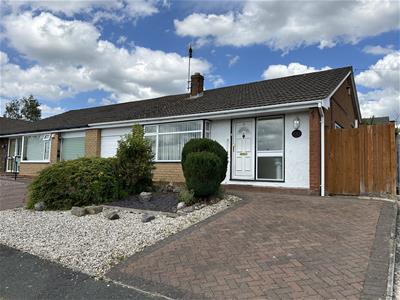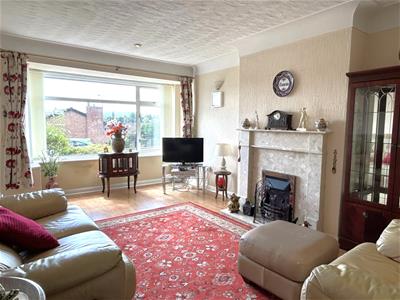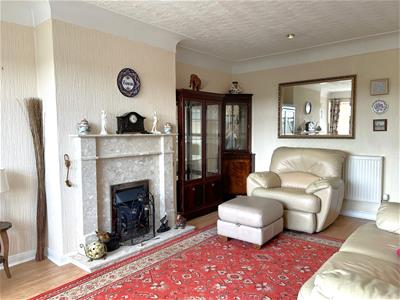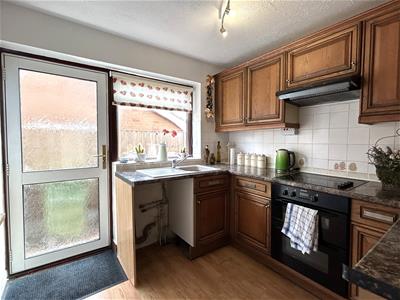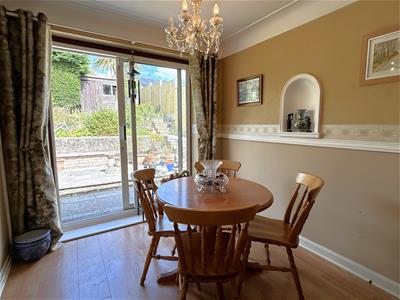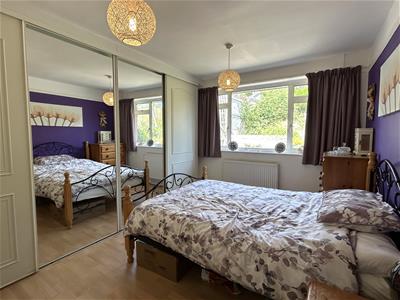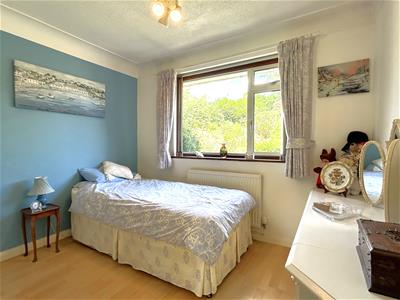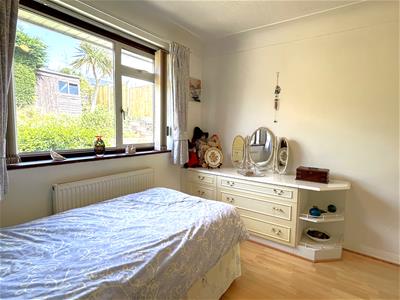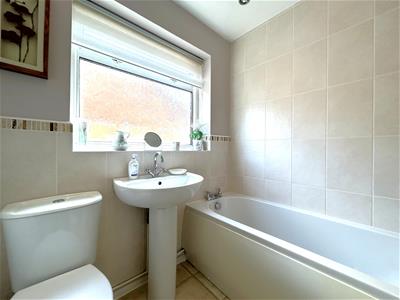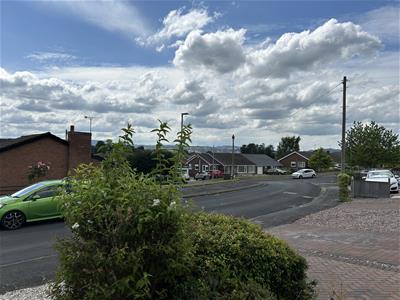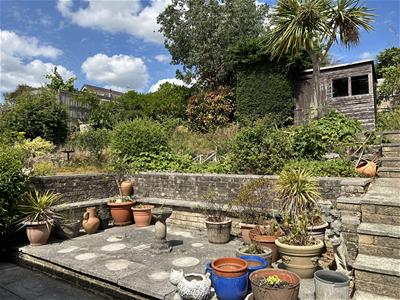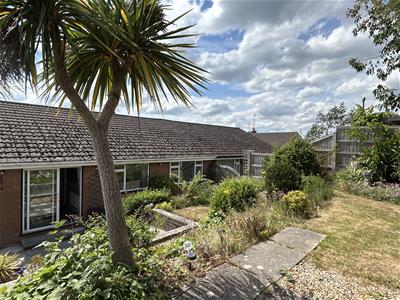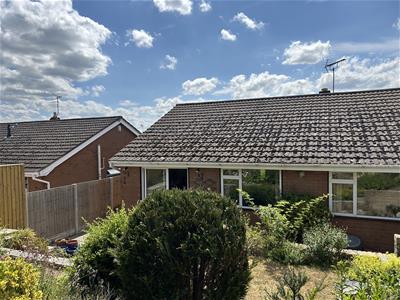Ffordd Alafon, Wrexham
Offers In The Region Of £225,000
2 Bedroom Bungalow - Semi Detached
- Available with No Onward Chain
- Semi detached bungalow
- 2/3 bedrooms
- Brand new Worcester Boiler
- Within sought after location
- Generous living accommodation
- Modern bathroom
- Block paved driveway, garage
- Gardens to front and rear
- Energy Rating - C
Available with No Onward Chain - An excellent opportunity to purchase this 2/3 bedroom semi detached bungalow with far reaching hillside views. Located within the established and sought after area known as Borras with its good range of amenities and road links. The accommodation has the benefit of steel framed double glazing and a brand new Worcester Combi boiler. In need of some modernisation this spacious and flexible living accommodation briefly comprises; entrance hallway, lounge, kitchen, dining room/bedroom 3, two double bedrooms and a family bathroom. Externally the property has a driveway providing ample off-road parking for 2 vehicles leading to a single garage. There is an enclosed tiered level garden which includes paved patio areas and lawn perfect for outdoor entertaining. An internal inspection is absolutely essential to fully appreciate what is on offer for sale. Please contact Wingetts directly to arrange a viewing. Energy Rating – C
Location
Ffordd Alafon is located within the established residential area of Borras enjoying good proximity to the parade of shops, café and pharmacy nearby together with both primary and secondary schools. There is a public transport service that operates within the area and the A483 Wrexham to Chester by-pass is only a short distance away, therefore allowing for daily commuting to the major commercial and industrial centres of the region. The picturesque Acton Park is only a short distance away with its pleasant tree lined walks and pond.
Directions
From Wingetts Office proceed left along Holt Street and across the roundabout into Holt Road, proceed for approx. 1 mile with the Greyhound Public House being on the right. Take the first exit onto Dean Road, cross the mini roundabout taking the right into Borras Park, thereafter take the left turn into Norfolk Road follow the road all the way round until eventually reaching the turning for Ffordd Alafon on the right. Proceed and the property will be observed on the left.
Accommodation
Open fronted entrance porch with welcome light and upvc part glazed entrance door opening to:
Hallway
With laminate flooring, internal door opening to a useful cloaks cupboard with consumer unit.
Lounge
3.48m (max) x 5.44m (11'5 (max) x 17'10)A good sized reception room enjoying a good degree of natural light through a large metal framed double glazed window to front, radiator, coving to ceiling, electric fire within marble surround, laminate flooring
Inner hallway
Ceiling hatch to roof space with pull down ladder, part boarded with a brand new Worcester combi boiler. Additionally there is a useful storage cupboard, radiator and laminate flooring.
Kitchen
2.57m x 2.62m (8'5 x 8'7)Fitted with a range of wall and base units with worktops and tiled splashback, tiled flooring, power points, plumbing for washing machine, sink with drainer and mixer tap, Indesit electric oven and hob with extractor hood above. Additionally there are double glazed steel framed window and external door leading to the side of the property.
Bedroom One
3.89m x 2.64m (min) (12'9 x 8'8 (min))Rear aspect double bedroom with laminate flooring, radiator, double glazed steel framed window, telephone point and useful fitted wardrobes.
Bedroom Two
2.97m x 2.77m (9'9 x 9'1)Rear aspect double bedroom with laminate flooring, radiator, double glazed steel framed window and useful fitted wardrobes with dressing table/drawers.
Dining Room/Bedroom Three
2.51m x 2.97m (8'3 x 9'9)The dining room area is the perfect room to relax and enjoy a meal, alternatively it can be used as an additional bedroom. Additionally includes laminate flooring, radiator and sliding patio doors opening to the garden.
Bathroom
1.93m x 1.65m (6'4 x 5'5)Appointed with a three piece white suite of low flush w.c, pedestal wash basin, panelled bath with electric Triton electric shower, part tiled walls, heated towel rail, frosted double glazed window, extractor fan and tiled flooring.
Garage
2.72m x 5.46m (8'11 x 17'11)With up and over door, power and lighting.
Exterior
The property is approached from the front via a block paved driveway providing ample parking leading to the garage. A gated side path continues to a fully enclosed tiered level garden, this outdoor area provides a pleasant and private entertaining space with paved patio areas and lawns with variety of plants, flowers and trees with far reaching views. Additionally there is an outdoor tap.
Note
Please note that we have a referral scheme in place with Chesterton Grant Independent Financial Solutions . You are not obliged to use their services, but please be aware that should you decide to use them, we would receive a referral fee of 25% from them for recommending you to them.
Energy Efficiency and Environmental Impact
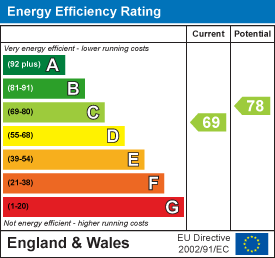
Although these particulars are thought to be materially correct their accuracy cannot be guaranteed and they do not form part of any contract.
Property data and search facilities supplied by www.vebra.com

