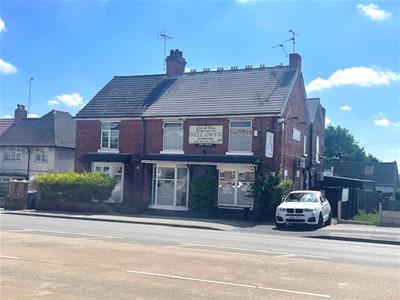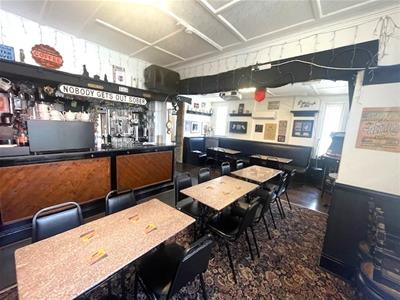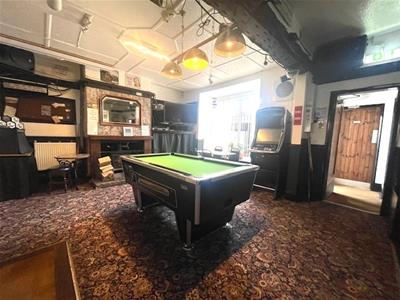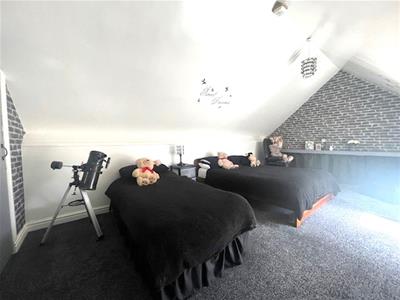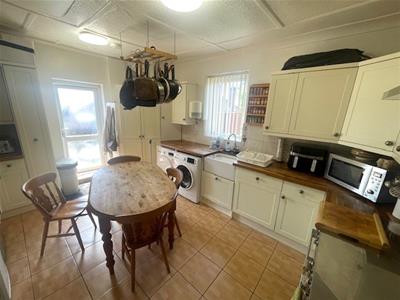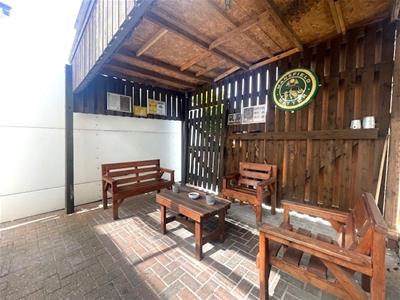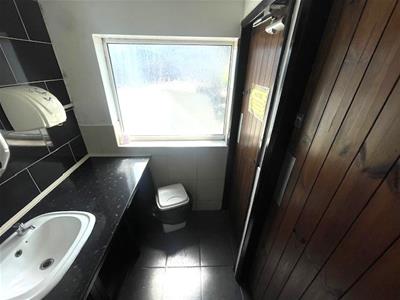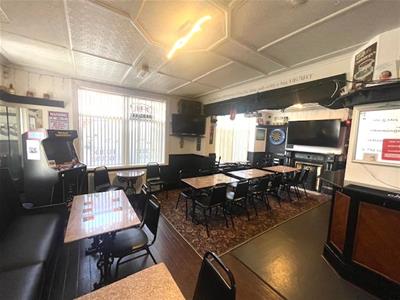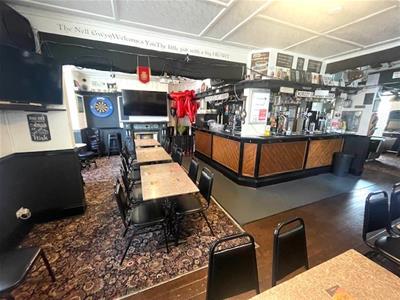43 Albert Street
Mansfield
Nottinghamshire
NG18 1EA
Nell Gwyn Public House, Sutton Road, Mansfield
Offers Over £340,000
2 Bedroom Public House
- A SUPERB BUSINESS OPPORTUNITY TO EXPAND AN EXISTING COMMUNITY PUBLIC HOUSE
- CURRENTLY OPERATING ON REDUCED HOURS, OPENING THURSDAY – MONDAY INCLUSIVE
- ALTERNATIVELY, PROSPECTIVE BUYERS MAY HAVE OTHER IDEAS FOR POTENTIAL USE OF THE PREMISES
- SIDE ENTRANCE, MAIN BAR, GAMES ROOM AND REAR ENTRANCE LEADING TO LADIES AND GENTLEMEN’S TOILET
- COVERED SMOKING AREA AND LARGE OUTSIDE TIMER FRAMED BAR AND ADDITIONAL DECKING WITH SEATING
- FRONT FORECOURT, DRIVEWAY WITH CAR PORT AND DETACHED GARAGE BLOCK TO THE REAR OF THE PROPERTY
- FIRST FLOOR COMPRISING OF LANDING, LOUNGE, FITTED BREAKFAST KITCHEN, TWO BEDROOMS AND BATHROOM
- THERE IS A LARGE ATTIC SPACE TO THE SECOND FLOOR, WHICH COULD BE UTILISED, SUBJECT TO APPROVAL
- PROMINENT MAIN ROAD LOCATION, CLOSE TO A BUSY TRAFFIC LIGHT JUNCTION, LEADING DIRECTLY INTO THE TOWN
- PLEASE NOTE – WE HAVE NOT INCLUDED A VALUATION FOR THE BUSINESS WITHIN OUR ASKING PRICE
A SUPERB BUSINESS OPPORTUNITY TO EXPAND AN EXISTING COMMUNITY PUBLIC HOUSE.
CURRENTLY OPERATING ON REDUCED HOURS, OPENING THURSDAY – MONDAY INCLUSIVE.
ALTERNATIVELY, PROSPECTIVE BUYERS MAY HAVE OTHER IDEAS FOR POTENTIAL USE OF THE PREMISES.
SIDE ENTRANCE, MAIN BAR, GAMES ROOM AND REAR ENTRANCE LEADING TO LADIES AND GENTLEMEN’S TOILET.
COVERED SMOKING AREA AND LARGE OUTSIDE TIMER FRAMED BAR AND ADDITIONAL DECKING WITH SEATING.
FRONT FORECOURT, DRIVEWAY WITH CAR PORT AND DETACHED GARAGE BLOCK TO THE REAR OF THE PROPERTY.
FIRST FLOOR COMPRISING OF LANDING, LOUNGE, FITTED BREAKFAST KITCHEN, TWO BEDROOMS AND BATHROOM.
THERE IS A LARGE ATTIC SPACE TO THE SECOND FLOOR, WHICH COULD BE UTILISED, SUBJECT TO APPROVAL.
PROMINENT MAIN ROAD LOCATION, CLOSE TO A BUSY TRAFFIC LIGHT JUNCTION, LEADING DIRECTLY INTO THE TOWN.
PLEASE NOTE – WE HAVE NOT INCLUDED A VALUATION FOR THE BUSINESS WITHIN OUR ASKING PRICE.
VIEWING:
and further information through our Mansfield office on 01623 422777. Alternatively, email sales@temple-estates.co.uk
DIRECTIONS:
From the bottom of Stockwell Gate, proceed onto Sutton Road and, immediately after the traffic light junction with Skegby Lane, the property can be found on the left-hand side.
ACCOMMODATION COMPRISES
SIDE ENTRANCE
UPVC door, radiator, light sensor and inner fire door. As you enter through this door, the bar is immediately facing you. The main room is then to the left and the games room to the right, all open plan though.
MAIN BAR
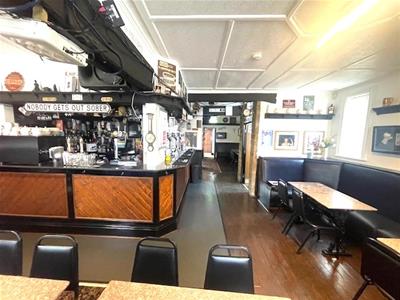 25’0 x 14’5 into bay, increasing to 17’7 and then 22’3 (7.62m x 4.39m into bay, increasing to 5.36m and then 6.78m)
25’0 x 14’5 into bay, increasing to 17’7 and then 22’3 (7.62m x 4.39m into bay, increasing to 5.36m and then 6.78m)
Two double glazed large windows to thew front aspect, two additional side windows, radiator, fitted bench seating and Victorian style fireplace with marble insert and living flame electric fire.
GAMES ROOM
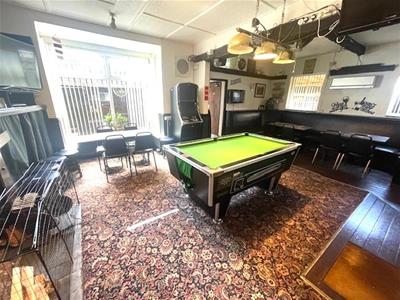 24’9 x 16’8, narrowing to 15’1 (7.54m x 5.08m narrowing to 4.60m)
24’9 x 16’8, narrowing to 15’1 (7.54m x 5.08m narrowing to 4.60m)
The focal point being the inset log burner, with flagstone hearth. Fitted bench seating, air conditioning unit, UPVC square bay to the rear and radiator.
REAR ENTRANCE AREA
With UPVC back door and, also providing access to the toilets.
GENTS
With single cubicle, urinal tray, wash hand basin, hand dryer and radiator.
LADIES
Two separate cubicles and counter-top wash hand basin. Hand dryer and radiator.
OUTSIDE
There is a covered, block paved smoking ‘den’ and, beyond this, a large unexpected outside bar and seating area.
FIRST FLOOR
LANDING
Radiator. Bi-fold wooden loft ladder, providing access to the following, which we feel could be further utilised, subject to any required planning and or building regulations:
ATTIC ROOM
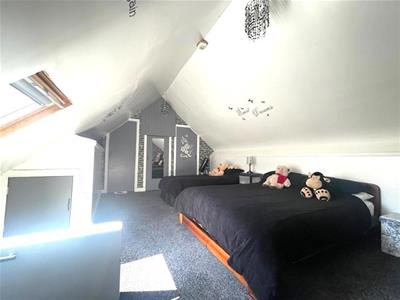 19’6 x 10’7 (5.94m x 3.23m)
19’6 x 10’7 (5.94m x 3.23m)
Fully plastered and lined, having light and power, double glazed sky light and access to eaves space and built in storage.
LOUNGE
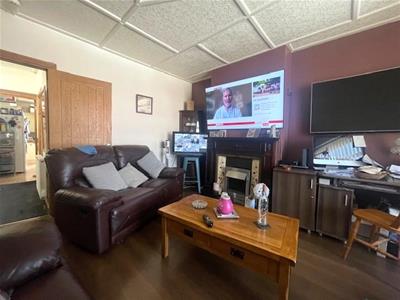 14’4 x 12’9 (4.37m x 3.89m)
14’4 x 12’9 (4.37m x 3.89m)
Tiled fireplace, radiator, laminate flooring and UPVC front elevation.
BREAKFAST KITCHEN
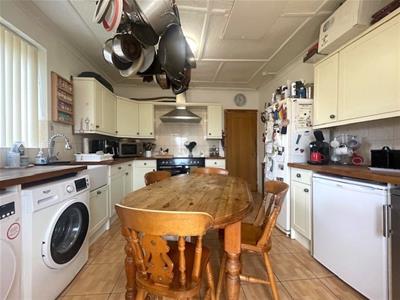 15’0 x 11’5 (4.57m x 3.48m)
15’0 x 11’5 (4.57m x 3.48m)
Fitted with a range of shaker style base and eye level units, butchers block work tops and Belfast sink unit. Space for a range cooker, with fitted cooker hood above. Cupboard housing the combination boiler. Tiled flooring, UPVC side window and UPVC door leading to the terrace/balcony.
BEDROOM ONE
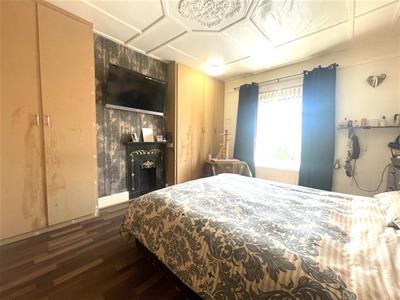 15’1 including wardrobes x 12’9 including wardrobes (4.60m including wardrobes x 3.66m including wardrobes)
15’1 including wardrobes x 12’9 including wardrobes (4.60m including wardrobes x 3.66m including wardrobes)
Including a range of built in wardrobes. Ornamental fireplace, radiator and UPVC double glazed rear aspect.
BEDROOM TWO
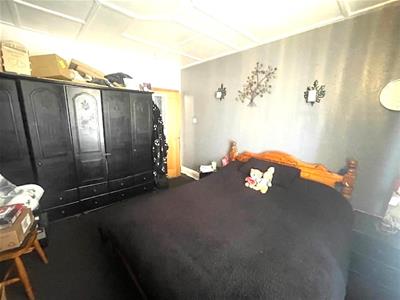 12’0 x 12’0 (3.66m x 3.66m)
12’0 x 12’0 (3.66m x 3.66m)
Ornamental fireplace, UPVC double glazed front elevation and radiator.
BATHROOM
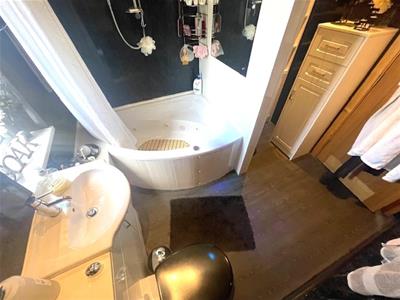 Comprising corner jacuzzi bath with electric shower over and both wash hand basin and WC within vanity unit. Mermaid panelling to the walls, upright radiator and UPVC obscure glaze.
Comprising corner jacuzzi bath with electric shower over and both wash hand basin and WC within vanity unit. Mermaid panelling to the walls, upright radiator and UPVC obscure glaze.
OUTSIDE
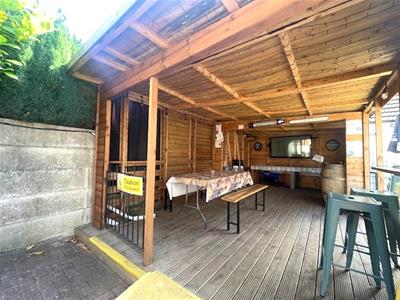 There is an open forecourt to the property and DRIVEWAY to the side with CAR PORT. This in turn provides access to the DETACHED GARAGING at the rear of the premises, which again, could have alternative uses (subject to approval).
There is an open forecourt to the property and DRIVEWAY to the side with CAR PORT. This in turn provides access to the DETACHED GARAGING at the rear of the premises, which again, could have alternative uses (subject to approval).
OUTSIDE BAR
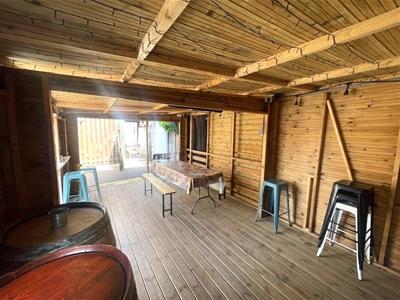
CAR PORT
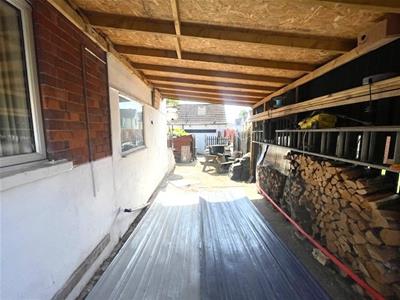
SMOKING AREA
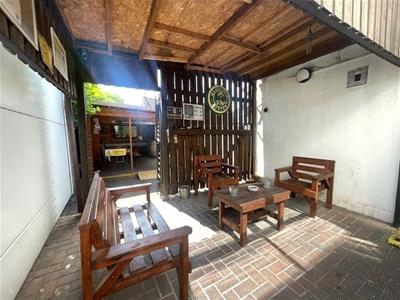
N.B.
We have not included fixtures and fittings, apart from those specifically mentioned, nor have we based our valuation on turnover. Please note, this purchase may be subject to VAT and you are advised to check with your accountant or similar regarding any liability.
FINANCIAL ADVICE
We offer help and advice in arranging your mortgage. Please contact this office. Written quotations available on request. YOUR HOME IS AT RISK IF YOU DO NOT KEEP REPAYMENTS ON A MORTGAGE OR OTHER LOAN SECURED ON IT.
MONEY LAUNDERING
Under the Protecting Against Money Laundering and the Proceeds of Crime Act 2002, we must point out that any successful purchasers who are proceeding with a purchase will be asked for identification i.e. passport, driving licence or recent utility bill. This evidence will be required prior to solicitors being instructed in the purchase or sale of a property.
AS WITH ALL OUR PROPERTIES
we have not been able to check the equipment and would recommend that a prospective purchaser should arrange for a qualified person to test the appliances before entering into any commitment. M
Although these particulars are thought to be materially correct their accuracy cannot be guaranteed and they do not form part of any contract.
Property data and search facilities supplied by www.vebra.com
