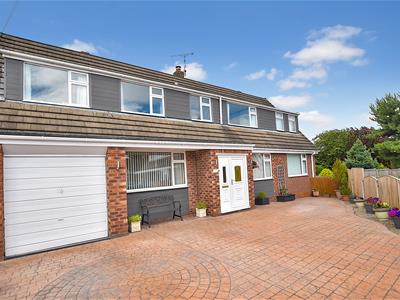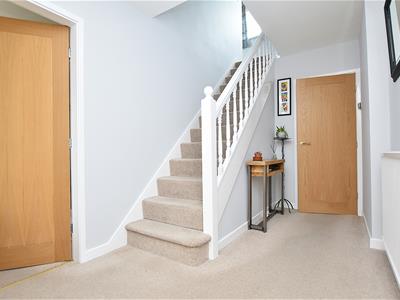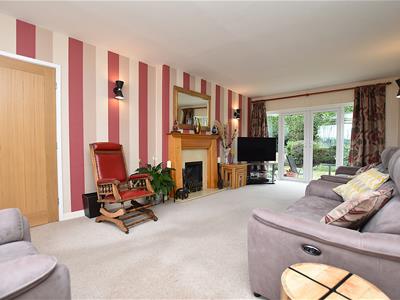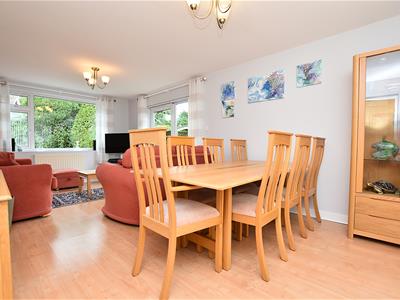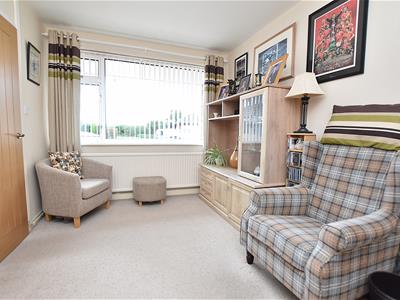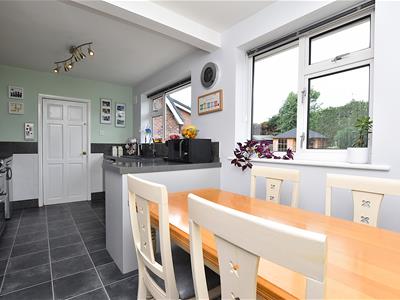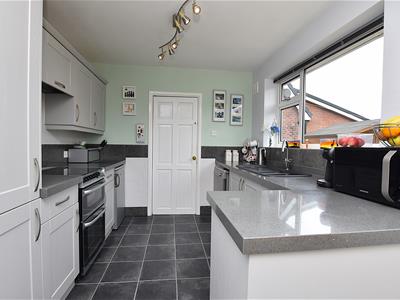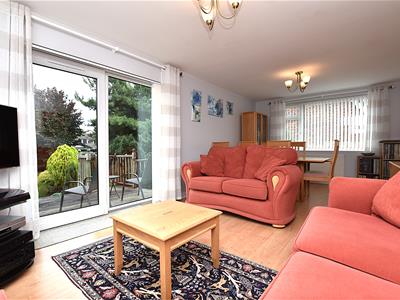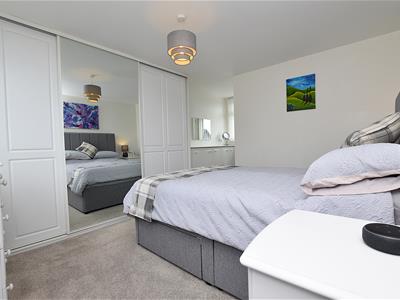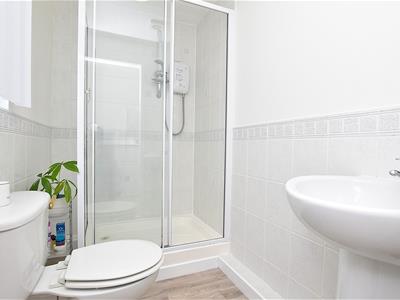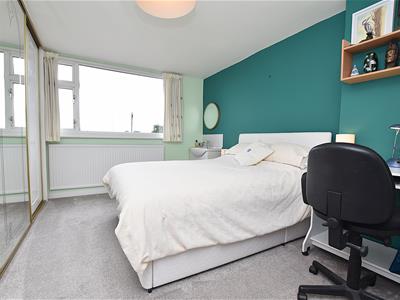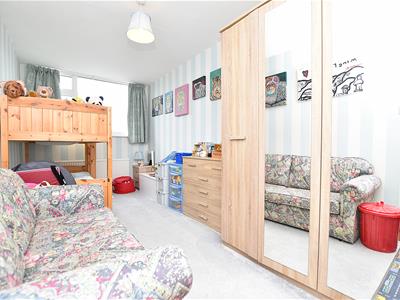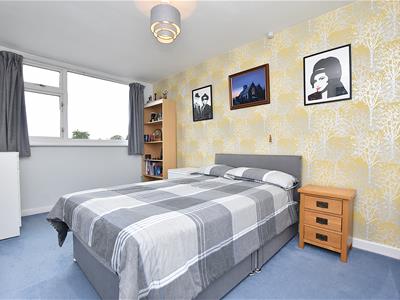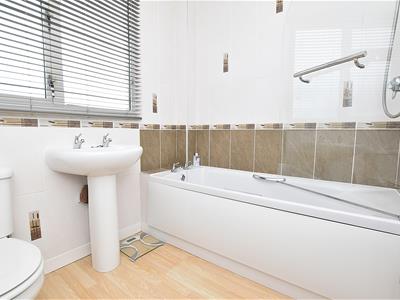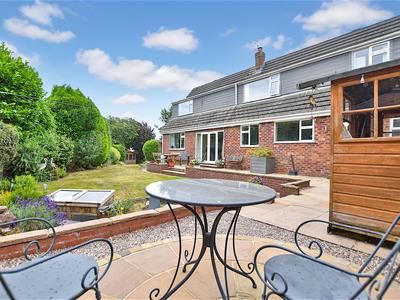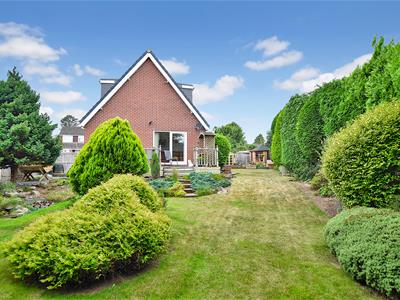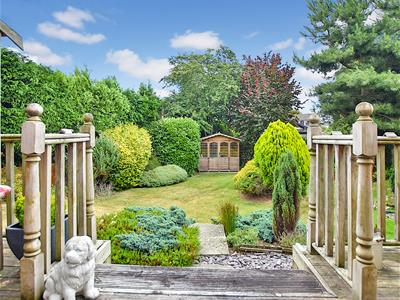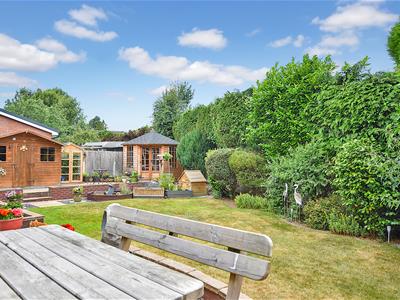Deiniol Avenue, Marchwiel, Wrexham
Price £350,000 Sold (STC)
4 Bedroom House - Detached
- Extended and superbly presented
- Detached family home
- Within popular village location
- Hallway, lounge, sitting/dining room
- Home office, kitchen/breakfast room
- Rear hall, cloaks/w.c
- Four bedrooms (1 en-suite)
- EPC C
- Private driveway, garage
- Enclosed garden to rear
An extended and superbly presented 4 double bedroom ( 1 en-suite ) detached family home set within large established gardens and plenty of parking offering spacious light and airy accommodation located within the popular village of Marchwiel with the convenience of a primary school, shop, hairdressers, pub and good road links to Wrexham and Shropshire. The property briefly comprises an enclosed porch, welcoming hall with stairs to first floor landing and attractive Oak internal doors, dual aspect lounge with French doors opening to the garden, sitting/dining room, home office, kitchen breakfast room appointed with a shaker style range of base and wall cupboards, rear hall leading to the cloaks/w.c. with utility cupboard and integral door to the garage. The 1st floor landing connects the 4 double bedrooms ( 2 with fitted wardrobes ) and the principal bedroom having an en-suite shower room. The family bathroom includes a bath with shower over. To the outside, a patterned drive provides ample parking and guest parking leads to the garage. The side and rear gardens are a particular feature of the home providing outdoor entertaining space for both children and adults with large lawned areas, various timber decked and Indian Stone patio’s for relaxing and al fresco dining, 2 summerhouses’ and well stocked flower beds all of which is enclosed and enjoys a sunny and private aspect. Energy Rating - C (71)
LOCATION
Located within the popular village of Marchwiel, approximately three miles from Wrexham City Centre having the benefit a good range of convenient facilities and amenities to include hairdressers, local shop, public house, Cricket Club and a primary school. The village is also within the catchment for the popular Penley Secondary School. Pleasant countryside walks within Erddig National Trust Parkland are nearby together with good road links giving access into Wrexham City Centre and the Wrexham Industrial Estate, therefore allowing for daily commuting to the major commercial and industrial centres of the region.
DIRECTIONS
Proceed out of Wrexham along the A525 in the direction of Whitchurch. After approx. 2 mile you will enter the village of Marchwiel. After the Church, turn left into Station Road and then next right, passing the School. Take the right turn into Deiniol Avenue and bear right into the cul de sac.
ON THE GROUND FLOOR
Upvc part glazed entrance door opens to:
ENCLOSED PORCH
With quarry tiled flooring and part glazed oak door opening to:
HALLWAY
Stairs rising to first floor landing, useful cloaks cupboard, radiator and oak veneer internal doors off.
LOUNGE
6.71m x 3.45m (22'0 x 11'4)A spacious light and airy reception room enjoying a dual aspect with upvc double glazed French doors leading to the rear garden and upvc double glazed window to front, living flame gas fire set within surround, wall light points, radiator and oak veneer door opening to:
SITTING/DINING ROOM
6.63m x 3.40m (21'9 x 11'2)Upvc double glazed windows to front and rear and upvc sliding patio doors provide a pleasant aspect overlooking the side garden, wood effect flooring and two radiators.
HOME OFFICE
3.81m x 2.64m (12'6 x 8'8)Originally the dining room and adjoining the kitchen/breakfast room, upvc double glazed window to front and radiator.
KITCHEN/BREAKFAST ROOM
5.18m x 2.64m (17'0 x 8'8)Enjoying a pleasant aspect overlooking the rear garden through two upvc double glazed windows appointed with a shaker style range of base and wall cupboards complimented by work surface areas incorporating a 1 1/2 bowl sink unit with mixer tap, slot-in cooker, plumbing for dishwasher, part tiled walls, radiator, understairs storage cupboard, space for under counter fridge and six panel door opening to:
REAR HALL
With upvc part glazed external door, integral door to garage and six panel sliding door opening to:
CLOAKS/W.C
Appointed with a low flush w.c, wash basin within vanity unit, part tiled walls, radiator and utility cupboard with plumbing for washing machine and space for tumble dryer above.
ON THE FIRST FLOOR
Approached via the staircase from the hallway to:
LANDING
With ceiling hatch to roof space, storage cupboard and airing cupboard with slatted shelving and radiator.
BEDROOM ONE
5.31m x 3.40m (17'5 x 11'2)A good sized principal bedroom having the benefit of floor to ceiling sliding door wardrobes and fitted storage cupboards, upvc double glazed windows to front and rear, radiator and six panel door opening to:
EN-SUITE
2.13m x 1.35m (7'0 x 4'5)Appointed with a low flush w.c, pedestal wash basin, shower enclosure with electric shower unit, upvc double glazed window, radiator, part tiled walls and extractor fan.
BEDROOM TWO
4.32m x 2.90m (14'2 x 9'6)Upvc double glazed window to front with countryside views, radiator, wash basin set within vanity unit and full width fitted wardrobes.
BEDROOM THREE
4.39m x 2.67m (14'5 x 8'9)Upvc double glazed window to front with countryside views and radiator.
BEDROOM FOUR
5.33m x 2.36m (17'6 x 7'9)Upvc double glazed windows to front and rear and two radiators.
FAMILY BATHROOM
Appointed with a low flush w.c, pedestal wash basin, twin grip panelled bath with splash screen and mains thermostatic shower unit, part tiled walls, upvc double glazed window, chrome heated towel rail, inset ceiling spotlights and extractor fan.
OUTSIDE
The property is approached along a concrete pattern driveway providing triple width parking and additional parking with decorative gravelled borders.
GARAGE
5.82m x 2.54m (19'1 x 8'4)Metal up and over door, lighting, power sockets and Ideal gas combination boiler.
GARDENS
A gated side path with electric sockets leads to the side and rear gardens which provides a lovely private setting together with a sunny aspect and features an Indian stone paved patio area for outdoor entertaining, summerhouse, decorative slate, well stocked flowerbeds and lawn that leads into the side garden and a further raised timber decked seating area, rockery style flowerbeds and additional summerhouse, all of which is enclosed to provide a safe family environment.
PLEASE NOTE
Please note that we have a referral scheme in place with Chesterton Grant Independent Financial Solutions . You are not obliged to use their services, but please be aware that should you decide to use them, we would receive a referral fee of 25% from them for recommending you to them.
Energy Efficiency and Environmental Impact
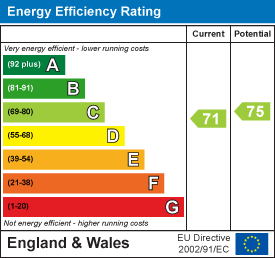
Although these particulars are thought to be materially correct their accuracy cannot be guaranteed and they do not form part of any contract.
Property data and search facilities supplied by www.vebra.com

