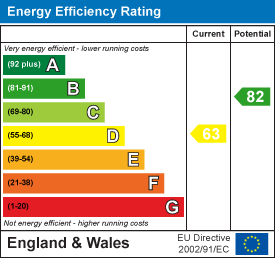Redman Casey Estate Agents
Tel: 01204 329990
69 Winter Hey Lane
Horwich
Bolton
BL6 7NT
Chorley New Road, Horwich, Bolton
Offers Around £220,000 Sold (STC)
3 Bedroom House - Terraced
- Fully Modernised
- Three Bedroom
- Terrace Property
- No Chain
- Vacant Possession
- Two Bathrooms
- Gas Central Heating
- Utility Room
- Council Tax Band B
- EPC Rating D
Spacious three bedroom terraced property, newly refurbed and modernised to a very high standard. Located in a popular residential location. Close to local shops, secondary and primary schools and major road and rail links. The property comprises:- Porch, hallway, lounge, kitchen, dining room, utility, storage and bathroom. To the first floor there are three bedrooms and a family bathroom. Garden fronted with enclosed yard to rear. Benefitting from double glazing, gas central heating and is sold with vacant possession and no onward chain. Viewing is highly recommended to appreciate the location the condition, space and all that is on offer.
Inner Porch
UPVC entrance door to front, door:
Hall
Double radiator, stairs,
Lounge
3.99m x 3.60m (13'1" x 11'10")UPVC double glazed bay window to front, double radiator:
Hallway
Door to Storage cupboard,
Kitchen
3.96m x 2.62m (13'0" x 8'7")Fitted with a matching range of base and eye level units with worktop space over with drawers and cornice trims, 1+1/2 bowl polycarbonate sink with single drainer and mixer tap, built-in fridge, space for fridge/freezer, built-in electric fan assisted oven, built-in four ring electric hob with extractor hood over, uPVC double glazed window to rear, double radiator.
Storage Cupboard
Storage cupboard.
Bathroom
Three piece suite comprising vanity wash hand basin with storage under and mixer tap, shower cubicle with glass screen and low-level WC, uPVC frosted double glazed window to side, heated towel rail.
Dining Room
2.75m x 2.76m (9'0" x 9'1")UPVC double glazed window to side, double radiator:
Utility
1.54m x 1.36m (5'1" x 4'6")Plumbing for automatic washing machine, uPVC double glazed frosted entrance door to side:
Storage
Double radiator.
Landing
Double radiator, :
Bedroom 1
4.00m x 4.72m (13'1" x 15'6")Two uPVC double glazed windows to front, double radiator, :
Bedroom 2
3.96m x 3.21m (13'0" x 10'6")UPVC double glazed window to rear, double radiator.
Bedroom 3
2.08m x 2.87m (6'10" x 9'5")UPVC double glazed window to side, double radiator,:
Bathroom
Three piece suite comprising deep panelled bath with mixer tap, vanity wash hand basin with base cupboard and mixer tap, shower with over and glass screen and low-level WC, uPVC frosted double glazed window to side, heated towel rail.
Outside Front
Garden fronted laid to decorative stone.
Outside Rear
Enclosed rear yard with room for patio area.
Energy Efficiency and Environmental Impact

Although these particulars are thought to be materially correct their accuracy cannot be guaranteed and they do not form part of any contract.
Property data and search facilities supplied by www.vebra.com












