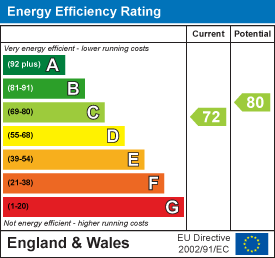The Gables,
1 Fore Street
Old Harlow
Essex
CM17 0AA
Newlands Avenue, Radlett
Offers in excess of £3,000,000
5 Bedroom House
- Prestigious Newlands Avenue - Radlett - location with views over Green Belt land
- Five double bedrooms, including luxury principal suite
- Stunning kitchen/dining room opening to a south-facing garden
- Spacious living room, plus family room, study and gym
- Approx. 3,240 sq ft of versatile, well-designed living space
- Landscaped 180 ft rear garden with excellent privacy
- Carriage driveway with parking for multiple vehicles
- Integrated garage and large utility room
- Scope to extend or redevelop (STPP)
- Quiet, exclusive residential location with easy access to Radlett’s high street, station, and top local schools
Nestled on the charming Newlands Avenue in Radlett, this delightful house boasts an impressive wide frontage that enhances its curb appeal. The property offers a flexible living space, making it an ideal choice for families or individuals seeking a home that can adapt to their lifestyle needs.
As you step inside, you will find a well-designed layout that allows for both comfortable living and entertaining. The generous rooms provide ample natural light, creating a warm and inviting atmosphere throughout. Whether you wish to create a cosy family retreat or a vibrant space for gatherings, this home can accommodate your vision.
The surrounding area of Radlett is known for its picturesque scenery and community spirit, offering a perfect blend of suburban tranquillity and convenient access to local amenities. With excellent transport links nearby, commuting to London or exploring the wider Hertfordshire region is effortless.
This property presents a wonderful opportunity for those looking to settle in a desirable location, combining attractive features with the potential for personalisation. Do not miss the chance to make this house your home in the heart of Radlett.
GROUND FLOOR
The ground floor offers a spacious and welcoming entrance hallway leading to a large living room, an open-plan kitchen/dining area with direct access to the patio and south-facing garden, and a separate TV reception room. Additional features include a utility room, a versatile reception room currently used as a gym/study, and a guest WC.
Entrance Hall
Study
3.31 x 3.21 (10'10" x 10'6")
Living Room
6.32 x 4.70 (20'8" x 15'5")
Utility Room
2.74 x 1.83 (8'11" x 6'0")
Gym
4.66 x 4.33 (15'3" x 14'2")
Kitchen / Dining Room
8.05 x 5.31 (26'4" x 17'5")
Family Room
4.40 x 4.25 (14'5" x 13'11")
Garage
6.18 x 2.94 (20'3" x 9'7")
FIRST FLOOR
The first floor features a spacious landing leading to an impressive principal suite with a luxurious en-suite bathroom and extensive fitted wardrobes. Two additional double bedrooms share a modern Jack & Jill bathroom, while two further well-proportioned bedrooms are served by a contemporary family bathroom.
Bedroom 1
6.99m x 4.67m (22'11" x 15'4")
Bedroom 1 - Ensuite
Bedroom 2
4.34m x 4.17m (14'3" x 13'8")
Bedroom 2 - Ensuite
Bedroom 3
Bedroom 4
4.42m x 3.96m (14'6" x 13'00")
Bedroom 5
Family Bathroom
FRONT DRIVEWAY
To the front, an impressive carriage driveway provides ample off-street parking for multiple vehicles, adding both convenience and curb appeal.
REAR GARDENS
The rear of the property features an impressive south-facing garden extending approximately 180 feet. Predominantly laid to lawn, landscaped with an array of mature trees, shrubs, and flowering plants, creating a serene and private outdoor retreat. A generous patio area offers the ideal space for al fresco dining and entertaining, all while enjoying uninterrupted views over the stunning surrounding green belt countryside.
Energy Efficiency and Environmental Impact

Although these particulars are thought to be materially correct their accuracy cannot be guaranteed and they do not form part of any contract.
Property data and search facilities supplied by www.vebra.com












































