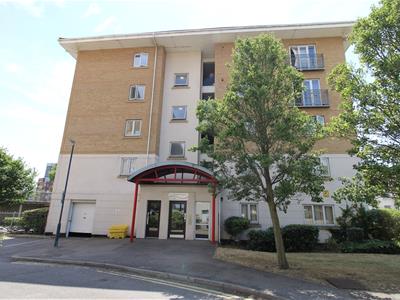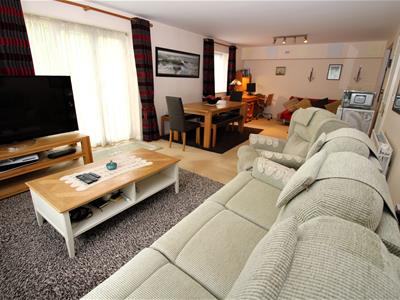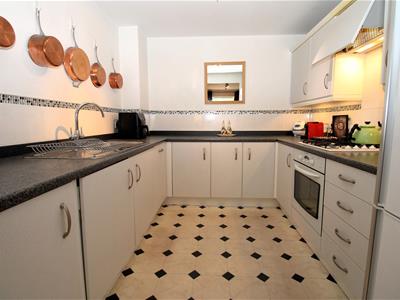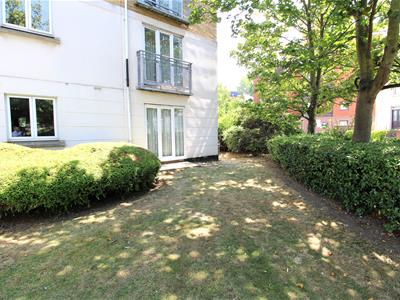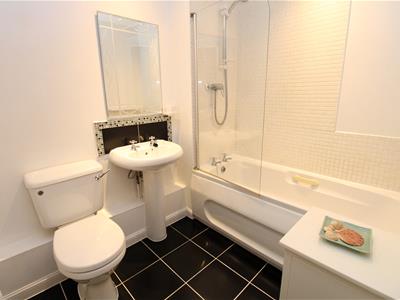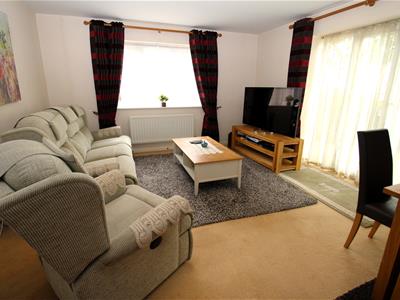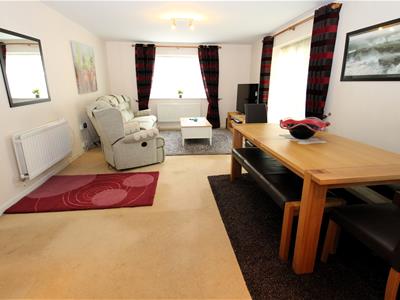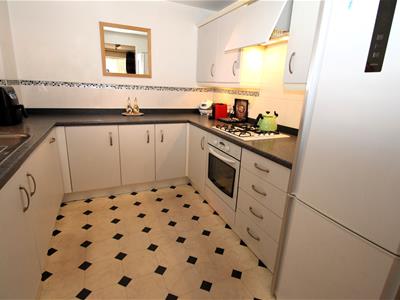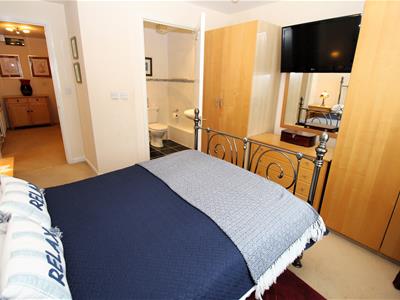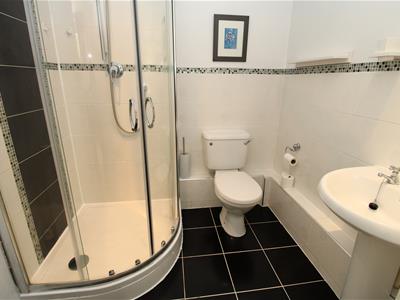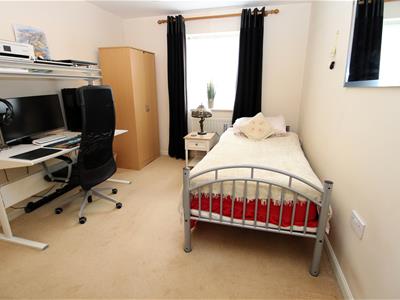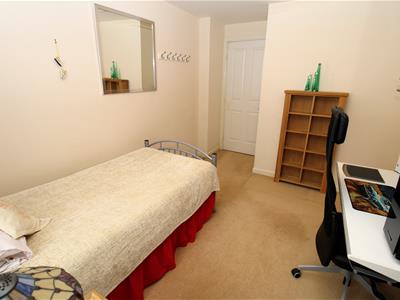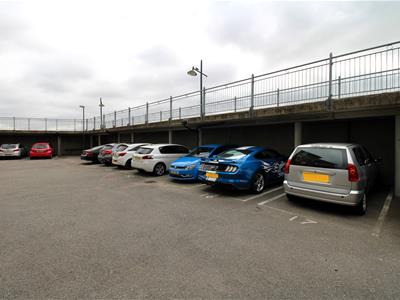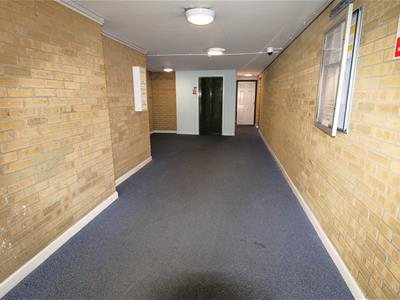Chichester Wharf, Erith
£255,000 Sold (STC)
2 Bedroom Flat - Purpose Built
- Walking Distance to Town Centre and Erith Station
- Easy Access to Erith Pier over Looking Thames.
- Local Park Area.
- Oven Hob & Extractor Fan
- Integrated Washing Machine & Dish washer
- 27' Lounge
- Master Bedroom with En-suite Shower Room
- Secure Parking
- Ideal First Time Buy or Investor
- Book Your Appointment
Hazell Holland offers this well positioned two-bedroom ground floor flat offering a perfect blend of comfort and convenience. Built in 2002, the property boasts a modern design and is well-suited for those seeking a low-maintenance lifestyle.
Upon entering ,via entrance hall you are welcomed into a spacious lounge, providing a warm and inviting atmosphere. The lounge offers direct access to a communal garden, ideal for enjoying the fresh air and relaxing outdoors. The flat features two well-proportioned bedrooms, with the master bedroom benefiting from an en-suite shower room, ensuring privacy and comfort.
The property is equipped with a contemporary kitchen that includes an oven, hob, extractor fan, and integrated appliances such as a washing machine and dishwasher, making daily chores a breeze. With two bathrooms, this flat is perfect for families or those who enjoy having extra space for guests.
Location is key, and this flat does not disappoint. It is conveniently situated with easy access to the town centre, where you will find a variety of shops and amenities, including a nearby Morrisons. For those who enjoy the outdoors, Erith Pier offers picturesque views overlooking the Thames, while the surrounding garden area provides a peaceful retreat and with easy access to the local pub Running Horses for that refreshing drink or a Sunday carvery.
This purpose-built flat is an excellent opportunity for first-time buyers, downsizers, or investors looking for a property in a desirable location. With its modern features and proximity to local conveniences, this home is sure to impress.
Communal Entrance
Part glazed communal door. Hallway to ground floor flat.
Entrance Hall
Entrance door. Carpet. Double radiator. Built-in storage cupboard and double sized storage cupboard. Entry Phone.
Lounge
8.36m x 4.17m (27'5 x 13'8 )Double glazed window to rear. Double glazed window to side. Double glazed French doors leading to communal garden. Carpet. Three double radiators.
Open to kitchen.
Kitchen
2.90m x 2.64m (9'6 x 8'8)Range of wall and base units with built-in oven, hob and extractor fan with integrated washing machine and dish washer. One and half single drainer sink unit with mixer tap. Tiled splash backs.. Vinyl floor. Wall mounted boiler.
Bedroom One
4.47m x 3.25m (14'8 x 10'8)Double glazed window to rear. Carpet. Radiator. Door to en suite shower.
En-suite Shower Room
1.91m x 1.70m (6'3 x 5'7)Extractor fan. Tiled floor. Partly tiled walls. Radiator. Shower cubicle. Low level w.c. Pedestal hand wash basin.
Bedroom Two
4.47m x 2.87m (14'8 x 9'5 )Double glazed window to rear. Carpet. Radiator.
Bathroom
2.18m x 1.91m (7'2 x 6'3 )Extractor fan. Tiled floor. Double radiator. Wall mirror. Low level w.c. Pedestal hand wash basin. Panelled bath with shower screen and shower over.
Communal Garden
Laid to lawn area's
Parking
We understand the property comes with a secure allocated parking space. (To be confirmed by vendor's solicitor)
Lease Term
150 years (less one day) from 1 May 2001 (To be confirmed by vendor's solicitor)
Unexpired Lease
126 Years remaining (To be confirmed by vendor's solicitor)
Services Charge and Ground Rent.
Service charge is £3,650.00 per year over ten months which includes water rates. (To be confirmed by vendor's solicitor)
Ground rent is £100.00 per year. (To be confirmed by vendor's solicitor)
River walkway is £150.00 per year. (To be confirmed by vendor's solicitor)
Energy Efficiency and Environmental Impact
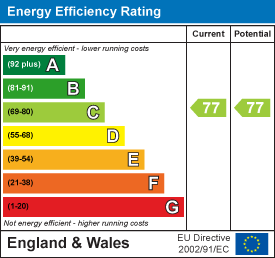
Although these particulars are thought to be materially correct their accuracy cannot be guaranteed and they do not form part of any contract.
Property data and search facilities supplied by www.vebra.com
.png)
