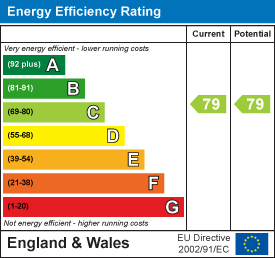
15 Cornfield Road
Eastbourne
East Sussex
BN21 4QD
Phoenix Drive, Eastbourne
£365,000
2 Bedroom Flat - Purpose Built
- Purpose Built Flat
- Split Level 2nd & 3rd Floor
- 2 Double Bedrooms
- Cloakroom
- Lounge
- Westerly Facing Balcony
- Fitted Kitchen
- En-Suite Shower Room/WC's to Bedrooms
- Garage
- CHAIN FREE
A truly stunning two bedroom split level apartment with glorious harbour and downland views from the west facing balcony. Having undergone significant improvement the apartment benefits from a luxury open plan fitted kitchen with integrated appliances, two double bedrooms both with fitted wardrobes and En-Suite shower rooms and a beautiful lounge with French doors to the sun balcony with uninterrupted panoramic views. Further benefits include double glazing, gas central heating and a garage. The seafront and harbours bars and restaurants are all within comfortable walking distance and an internal inspection comes very highly recommended.
Entrance
Communal entrance with video security entry phone system. Stairs to second floor. Private entrance door to-
Entrance Hallway
Radiator. Inset spotlights. Built in cupboard with hanging rail. Airing cupboard housing hot water cylinder. Stairs to third floor. Video entry phone handset. Under stairs cupboard. Door to-
Cloakroom
Low level WC. Wash hand basin. Part tiled walls. Tiled flooring. Inset spotlights. Radiator. Extractor fan.
Lounge
8.48m x 3.96m (27'10 x 13'0 )Radiators. Inset spotlights. TV point. Double glazed windows and french doors to-
Balcony
Approximately 18' in width with stunning views over the North Harbour.
Fitted Kitchen
8.48m x 3.96m (27'10 x 13'0 )Luxury refitted range of wall and base units, worktops with matching splashback, inset single drainer sink unit and mixer tap. Built in electric hob with electric double oven under and extractor cooker hood over. Integrated fridge and freezer. Integrated dishwasher, microwave and washer dryer. Wall mounted cupboard housing gas boiler. Inset spotlights. Radiator. Breakfast bar with fitted base unit. Double glazed window.
Stairs to Third Floor Landing
Radiator. Loft Hatch (not inspected). Inset spotlights.
Bedroom 1
3.78m x 3.33m (12'5 x 10'11)Radiator. TV point. Modern range of fitted high gloss cupboards. Double glazed french doors to Juliette balcony. Door to-
En-Suite Modern Shower Room/WC
White suite comprising of shower cubicle. Low level WC. Pedestal wash hand basin. Tiled flooring. Part tiled walls. Radiator. Skylight. Inset spotlights. Extractor fan.
Bedroom 2
3.33m x 3.15m (10'11 x 10'4)Radiator. Fitted wardrobes. Velux skylights. Door to-
En-Suite Shower Room/WC
White suite comprising of shower cubicle. Low level WC. Pedestal wash hand basin. Tiled walls. Inset spotlights. Tiled flooring. Extractor fan.
Outside
The glorious balcony has non slip decking and glass balustrade that provides stunning panoramic views of the North Harbour.
Garage
The flat has a garage with an electric roller door.
EPC = C
Council Tax Band = D.
Energy Efficiency and Environmental Impact

Although these particulars are thought to be materially correct their accuracy cannot be guaranteed and they do not form part of any contract.
Property data and search facilities supplied by www.vebra.com






















