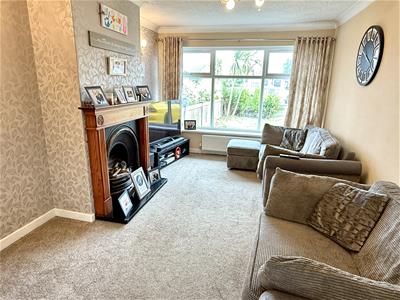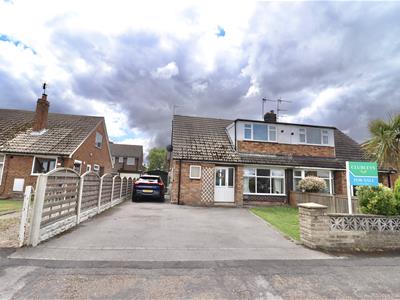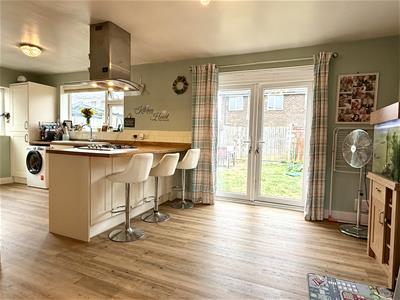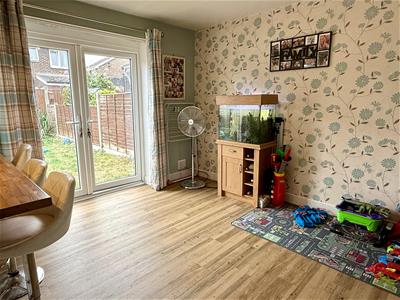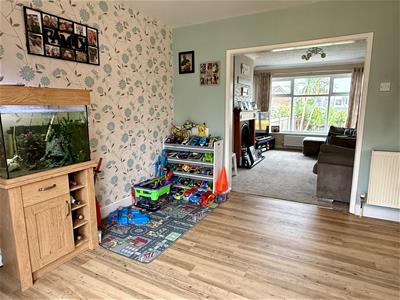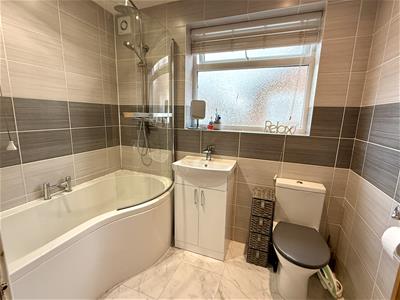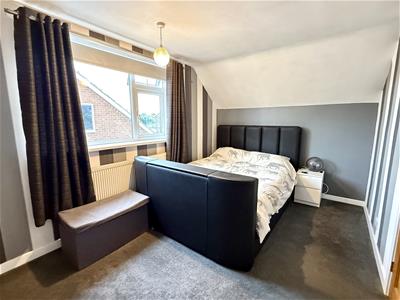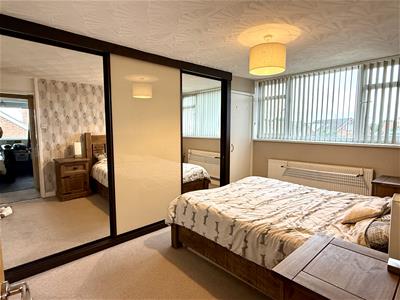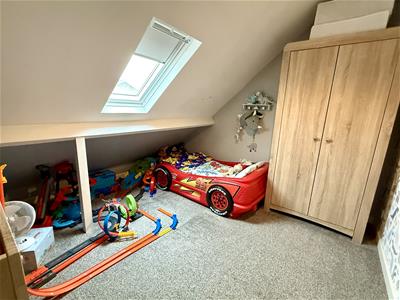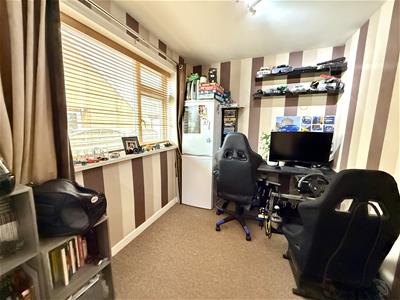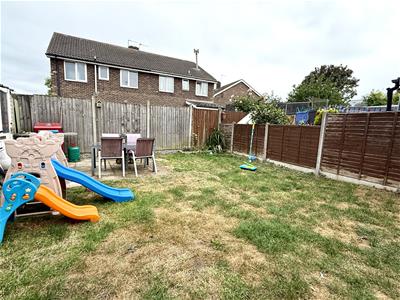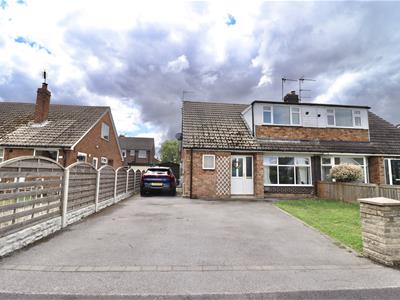
1 Toft Court
Skillings Lane
Brough
East Yorks
HU15 1BA
Sycamore Close, Gilberdyke, Brough
Offers In Excess Of £200,000
4 Bedroom Bungalow - Semi Detached
- SEMI DETACHED DORMER BUNGALOW
- FOUR BEDROOMS
- OPEN PLAN LIVING
- FOURTH BEDROOM TO GROUND FLOOR
- DRIVEWAY
- GARAGE
- SOUGHT AFTER LOCATION
- EPC RATING - D
Tucked away in a quiet cul-de-sac off Greenacre Park, this generously sized four-bedroom dormer style home offers superb flexibility for modern family living.
Ideally positioned close to local shops, schools and everyday amenities, the property is arranged over two floors with a versatile layout.
The ground floor features an entrance Hall, a comfortable living room and a spacious open plan dining kitchen that spans the rear of the house and opens directly onto the garden, perfect for family life and entertaining. There is also a fourth bedroom on the ground floor, which works equally well as a home office, ideal for remote working or study, plus a family bathroom. Upstairs, you will find three further well-proportioned bedrooms. Outside, a driveway provides ample parking, while the enclosed rear garden features a lawn and patio area, great for relaxing or play. A fantastic opportunity to secure a spacious and adaptable home in a sought after and convenient location.
Tenure - Freehold
Council Tax Band - C
EPC - D
THE ACCOMMODATION COMPRISES
ENTRANCE HALL
Composite part glazed front door, staircase to first floor.
KITCHEN
4.18m x 2.50m (13'8" x 8'2")Fitted with a range of wall and base units, work surfaces, single drain sink unit, tiled splasbacks, integrated double oven, four ring gas hob, extractor hood over, plumbing for automatic washing machine and dishwasher.
BREAKFAST AREA
3.81m x 3.52m (12'5" x 11'6")Sliding patio doors to rear garden, laminate wood flooring and archway to:-
LIVING ROOM
4.31m x 3.17m (14'1" x 10'4")Feature fireplace with decorative surround, cast iron inset and marble effect hearth, ceiling coving.
DINING ROOM/BEDROOM FOUR
3.33m x 2.28m (10'11" x 7'5")
FAMILY BATHROOM
White suite comprising panelled "P" shaped bath, mains fed shower over, low level W.C., wash hand basin set in vanity unit, fully tiled walls, recessed ceiling lights and extractor.
FIRST FLOOR
LANDING
Fitted cupboard.
BEDROOM ONE
4.05m x 3.22m (13'3" x 10'6")Fitted wardrobes with sliding doors, cupboard housing gas fired central heating boiler.
BEDROOM TWO
4.38m x 2.67m (14'4" x 8'9")Double room.
BEDROOM THREE
3.22m x 3.06m (10'6" x 10'0")Sloping ceiling, velux window.
OUTSIDE
A large driveway to the front provides ample off street parking leading to the garage. The rear garden is laid to lawn with timber fencing and a patio area.
GARAGE
Single detached garage, double opening doors, personnel door, power and light.
GARDENS
The front garden is laid mainly to lawn with decorative planting.
The rear garden is fully enclosed with good sized lawned area and gravelled patio area.
ADDITIONAL INFORMATION
*Broadband
For broadband coverage, prospective occupants are advised to check the Ofcom website:- https://checker.ofcom.org.uk/en-gb/broadband-coverage
*Mobile
For mobile coverage, prospective occupants are advised to check the Ofcom website:- https://checker.ofcom.org.uk/en-gb/mobile-coverage
*Referral Fees
Council
APPLIANCES
No appliances have been tested by the Agent.
SERVICES
Mains water, electricity, gas and drainage.
Energy Efficiency and Environmental Impact

Although these particulars are thought to be materially correct their accuracy cannot be guaranteed and they do not form part of any contract.
Property data and search facilities supplied by www.vebra.com

