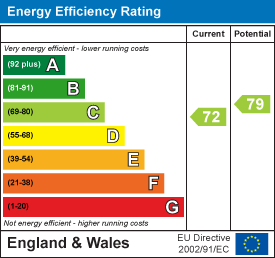
58 Bridge Street
Worksop
Nottinghamshire
S80 1JA
Winster Grove, Worksop
Offers over £195,000
3 Bedroom House - Semi-Detached
- Semi Detached House
- Three Bedrooms
- Recently Fitted Windows And Doors
- Kitchen/Diner
- Cul De Sac Location
- Immaculately Presented Throughout
- Viewings Are Advised
- Detached Garage With Electric & Lighting
Located in a quiet cul-de-sac on Winster Grove, Worksop, this well-presented three-bedroom semi-detached home offers comfortable family living with a detached garage. The property benefits from recently fitted windows and doors, along with a modern, recently fitted bathroom. The ground floor features a bright lounge with understairs storage, leading through to a stylish kitchen/diner with access to the enclosed rear garden. Upstairs comprises three bedrooms and a family bathroom. Outside, the low-maintenance garden includes a porcelain patio and artificial lawn, ideal for relaxing or entertaining. Additional features include a side driveway with parking for two cars and a detached garage with lighting and electric.
Ground Floor
Entrance Hall
A composite front door opens into the entrance hall, providing access to the lounge and stairs leading to the first floor.
Lounge
3.96 x 3.6 (12'11" x 11'9")The lounge features a uPVC window to the front elevation, useful understairs storage, and a door leading through to the kitchen/diner.
Kitchen/Diner
4.57 x 2.74 (14'11" x 8'11")The kitchen/diner is fitted with white gloss matching wall and base units, complemented by a granite-effect worktop. It includes a stainless steel sink and drainer, a gas hob with extractor above, an electric oven, and a built-in microwave. There is space and plumbing for a washing machine and space for a fridge freezer. A uPVC window overlooks the rear elevation, and a uPVC door provides access to the rear garden. The room is finished with tiled flooring.
First Floor
Bedroom One
3.58 x 2.59 (11'8" x 8'5")Bedroom One features a uPVC window overlooking the front elevation and is fitted with a gas central heating radiator.
Bedroom Two
2.69 x 2.59 (8'9" x 8'5")Bedroom Two includes a uPVC window to the rear elevation and is fitted with a gas central heating radiator.
Bedroom Three
2.64 x 1.88 (8'7" x 6'2")Bedroom Three features a uPVC window to the front elevation and a gas central heating radiator. It is currently being used as a nursery.
Family Bathroom
The recently fitted family bathroom comprises an enclosed bath with a glass shower screen, a pedestal sink, and a low flush W/C. A uPVC obscure window to the rear elevation provides natural light, and the room is finished with tiled flooring.
Outside
Rear Garden
The fully enclosed rear garden offers a private and secure outdoor space, beautifully designed with a durable porcelain patio perfect for seating and entertaining. The low-maintenance artificial grass provides a vibrant green area all year round, while a convenient side gate allows easy access to the front of the property.
Front Elevation
The front elevation is predominantly laid to lawn on the right-hand side, creating a neat and welcoming appearance. To the side of the house, a driveway provides off-road parking and leads directly to the detached garage, which is equipped with electric power and lighting.
Energy Efficiency and Environmental Impact

Although these particulars are thought to be materially correct their accuracy cannot be guaranteed and they do not form part of any contract.
Property data and search facilities supplied by www.vebra.com














