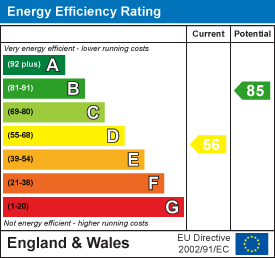
23 High Street
Rothwell
Northants
NN14 6AD
Kettering Road, Rothwell
£169,950
3 Bedroom House - End Terrace
- THREE bedrooms
- Gas central heated
- Double glazed
- Front & Rear Garden areas
- NO CHAIN
**IN PERSON AND VIDEO VIEWINGS AVAILABLE OF PROPERTY ** Offered with NO CHAIN and THREE BEDROOM is this end terrace with gardens to the front and rear. The house is Gas central heated and Upvc double glazed. The overall accommodation comprises Entrance Hall, Lounge, Kitchen/Dining room with small Utility area. To the first floor is a Landing leading to three bedrooms (one double and two single) and a re-fitted Bathroom. Outside is the aforementioned front and larger enclosed rear gardens.
Entrance Porch
Via Upvc double glazed panelled door, double glazed window to the front and side, panelled door to Entrance Hall
Entrance Hall
Having Stair case rising to first floor, single panelled radiator, glazed and timber doors to Kitchen/Dining Room and Lounge/Sitting Room
Lounge/Sitting Room
3.56m x 3.42m (11'8" x 11'2" )Having Double glazed window to the front with single panelled radiator under, open fire place with grate and hearth and feature archways with storage cupboards
Kitchen/Dining Roon
4.23m x 3.49m (13'10" x 11'5" )Having double glazed window to the rear and double glazed panelled door offering outlook and access to rear garden, single bowl, single drainer sink unit with mixer tap, a range of high and base level cupboard units, with drawers, corner display units, work surfaces over with tiled surrounds, appliance space to include plumbing for washing machine, oven and four ring electric hob with extractor hood over, wine rack, wall mounted boiler, double panelled radiator, spot lights to ceiling, door way to additional storage/Utility area with storage and additional appliance space and further double panelled radiator
Landing
Having Loft hatch, doors to all Three Bedrooms and Bathroom and single panelled radiator
Bedroom One
3.44m x 3.07m (11'3" x 10'0" )Having Upvc double glazed window to the front with single panelled radiator under and cast iron fire surround
Bedroom Two
2.86m x 2.47m (9'4" x 8'1" )Having Upvc double glazed window to the rear with single panelled radiator under
Bedroom Three
2.95m x 2.16m (9'8" x 7'1" )Single room with Upvc double glazed window to the side and radiator
Bathroom
Having obscured double glazed window to the rear, refitted three piece suite comprising of low level Wc, pedestal wash hand basin, twin grip panelled bath with mixer tap with shower attachment, plus shower and screen over with tiled surrounds and single panelled radiator
Outside Front
The front offers, pathway to entrance door with lawned areas and low level retaining brick wall
Outside Rear
Fully enclosed rear garden having immediate gravel patio stepping onto lawn garden stepping up to further gravel area, timber shed and gated access to shared pathway to front
Energy Efficiency and Environmental Impact


Although these particulars are thought to be materially correct their accuracy cannot be guaranteed and they do not form part of any contract.
Property data and search facilities supplied by www.vebra.com














