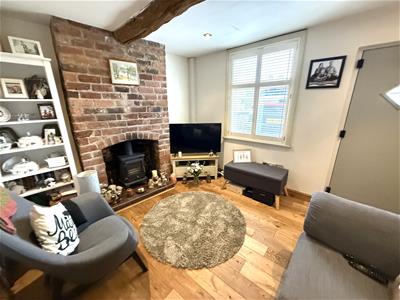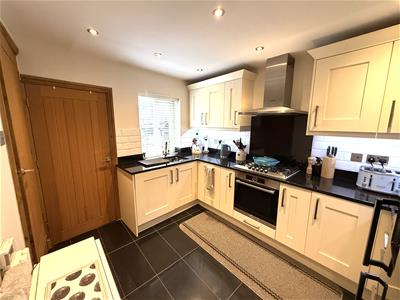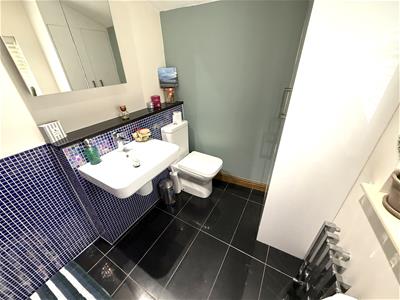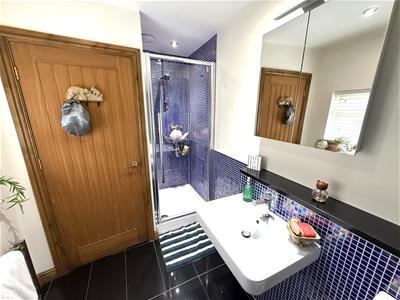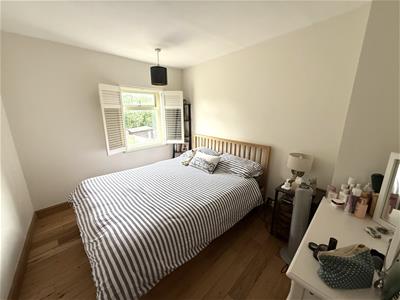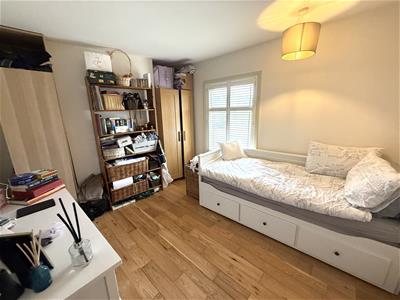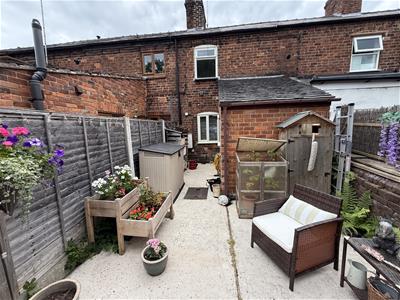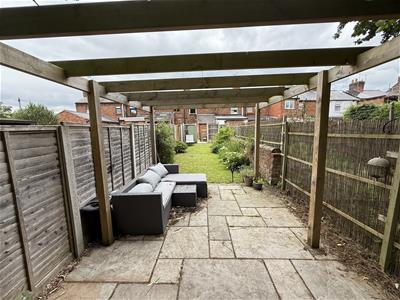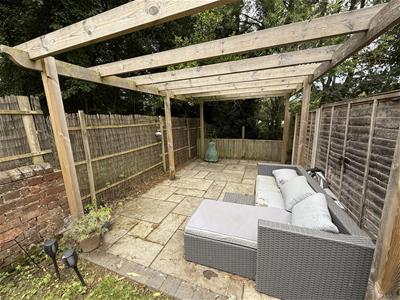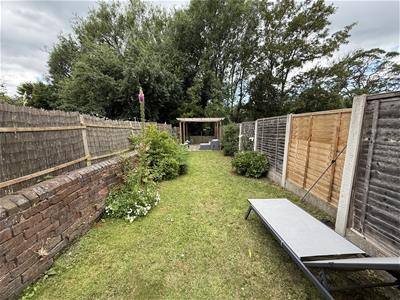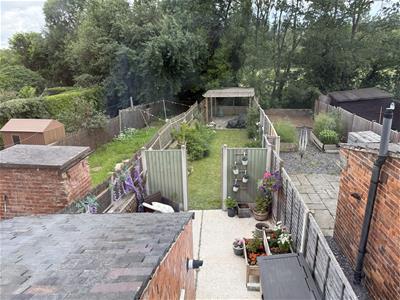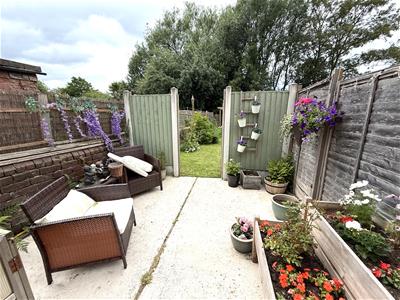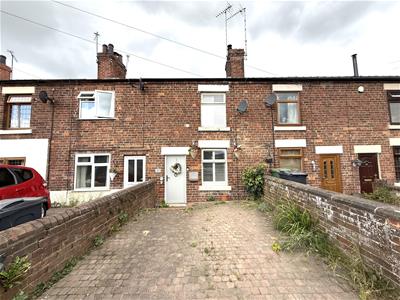
38 Market Place
Belper
Derbyshire
DE56 1FZ
Derby Road, Lower Kilburn, Belper
Offers Over £170,000
2 Bedroom Cottage - Terraced
- Two Bedroom Cottage
- Beautifully Presented Throughout
- Double Glazing
- Garden to Rear
- Gas Central Heating
- Sought After Location
Home2Sell are delighted to offer for sale this beautifully presented two bedroom mid terrace property occupying a popular and convenient location. The property has been upgraded to an exceptionally high standard which can only be truly appreciated when viewed. Complemented by quality double glazing and gas central heating. A recommended internal inspection will reveal: lounge with feature fireplace having inset log burning stove, beautifully appointed recently fitted dining kitchen with built in appliances, lobby and beautiful fitted shower room. To the first floor there are two generous bedrooms. To the rear an enclosed garden. Viewing Essential.
DRAFT DETAILS SUBJECT TO CHANGE AND VENDOR APPROVAL.
Lounge
3.01m x 3.33m (9'10" x 10'11")Having quality wood double glazed window to the front elevation, designer radiator, recessed lighting and feature ceiling beam. Sold oak flooring and an exposed brick fireplace with inset log burning stove set on a raised tile hearth. Oak door to the Kitchen.
Kitchen
2.67m x 3.36m (8'9" x 11'0")Having a beautiful fitted kitchen comprising of a range of base wall and matching drawer units with granite work surfaces incorporating a sink unit with chrome mixer tap. Space for a free standing fridge freezer, integrated electric Bosch oven with five ring hob and stainless steel extractor over, integrated Bosch dishwasher, integrated Bosch automatic washing machine, integrated Bosch microwave oven. Recessed ceiling lighting, polished granite floor tiles and designer radiator. Useful under stairs storage cupboard and quality double glazed window to the rear elevation.
Inner Lobby
Having polished granite floor tiles, recessed light and door to the rear garden.
Shower Room
Having a fitted three piece suite comprising of a close couple WC, wall mounted hand wash basin and a shower enclosure having a thermostatically controlled shower unit. Designer column radiator, quality double glazed opaque window to the side elevation. Recessed lighting, cupboard housing the Baxi gas central heating boiler which services the domestic hot water and central heating system.
To the first floor landing
Access to the loft void.
Bedroom One
3.36m x 3.02m (11'0" x 9'10")Having a beautiful solid oak flooring, quality double glazed window to the front elevation, designer radiator and ceiling light.
Bedroom Two
3.38m max x 2.69m max (11'1" max x 8'9" max)Having a beautiful solid oak flooring, quality double glazed window to the rear elevation, designer radiator and ceiling light.
Outside
The property is set back from the road behind a block paved area.
To the rear a court yard and gated access to the garden. Which is laid to lawn with patio and pergola.
Area
This property gives good access to schooling and commuting to Derby via the A38 and is approximately three miles from the centre of Belper which provides an excellent range of amenities including shops, schools and recreational facilities. The village of Duffield lies some 3 miles to the south of Belper. The City of Derby approximately 8 miles to the south. Derby's outer ring road provides convenient onward travel to the major trunk roads and the motorway network.
There is a train service from Belper to London St Pancras. The famous market town of Ashbourne known as the gateway to Dovedale and the Peak District National Park lies approximately 10 miles to the west.
Directional Note
Leave Belper along the Kilbourne Road, which then becomes Kilburn Lane. At the Kilburn Toll Bar traffic lights turn right onto Derby Road, eventually reaching No 20 which can be found on the right hand side clearly identified by our distinctive Home2sell For sale board.
Energy Efficiency and Environmental Impact
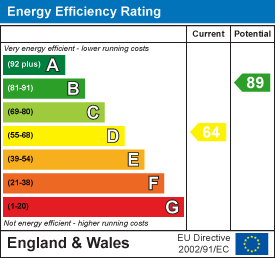
Although these particulars are thought to be materially correct their accuracy cannot be guaranteed and they do not form part of any contract.
Property data and search facilities supplied by www.vebra.com


