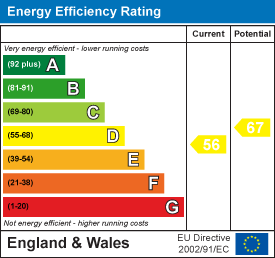
8 Market Place, Aylsham
Norwich
NR11 6EH
Brick Kiln Road, Hevingham, Norwich
Guide Price £800,000
6 Bedroom House - Detached
- SPACIOUS AND UNIQUE FAMILY HOME
- FANTASTIC POTENTIAL, OVER 5,000 SQ.FT OF ACCOMMODATION
- FIVE RECEPTION ROOMS
- GENEROUS MATURE AND WELL KEPT REAR GARDEN
- DOUBLE WIDTH DRIVEWAY
- POPULAR VILLAGE LOCATION
- ANNEX/STUDIO ABOVE DOUBLE GARAGE
- SIX BEDROOMS; ONE WITH ENSUITE AND ONE WITH DRESSING ROOM
A substantial detached family home situated in the village of Hevingham, offering generous living space with six bedrooms, five reception rooms and a double garage. The property boasts off road parking and a delightful mature rear garden.
DESCRIPTION
A substantial detached home located in the popular village of Hevingham, offering versatile living space and fantastic potential. This generous property boasts five reception rooms, providing ample space for family living, entertaining, or home working. Five out of six bedrooms in the main house are spacious doubles; one with an ensuite and one with a dressing room; ideal for growing families or guests.
The property also benefits from a large double garage and has potential for living space above subject to relevant planning permission.
While the home would benefit from some updating, it presents a wonderful opportunity to create a bespoke family residence within a quiet village, with good access to Norwich, Aylsham, and local amenities. Set on a sizeable plot with a mature and beautifully kept rear garden with a double width driveway, this is a rare chance to secure a home with both space and future potential.
UTILITY ROOM
uPVC door to main entrance, double glazed window to rear, base units with stainless steel sink and drainer, space and plumbing for washing machine and tumble dryer, built in storage cupboards, vinyl flooring, uPVC door to front entrance.
CLOAKROOM
Double glazed window with obscured glass to front aspect, vinyl flooring, radiator, WC and vanity unit with wash hand basin, extractor fan.
KITCHEN
Double glazed window to rear aspect, uPVC French doors, radiator, island unit with granite surface and power points, wall and base units with granite surface, inset sink and drainer, Rangemaster double oven with 6 ring gas hob and Rangemaster cooker hood over, inset Bosch dishwasher, space for American fridge/freezer, doubly glazed skylight, vinyl flooring.
LIVING ROOM
Two double glazed windows to rear aspect, two radiators, brick fireplace with wood burning stove, carpet, open to:-
CONSERVATORY
Double glazed windows and uPVC French doors to rear garden.
HOME OFFICE
Triple aspect with double glazed window to rear, side and front, uPVC door to side entrance, vinyl flooring, two radiators, two archways leading into lounge diner.
DINING ROOM
Dual aspect room with double glazed bay window to front aspect and further double glazed window to front and side, two radiators, carpet, marble fireplace and mantle housing electric fire.
SITTING ROOM
Dual aspect room with double glazed window to side and front aspect, carpet, double doors leading into living room, brick fireplace with tiled hearth housing electric fire, door to reception room.
HALLWAY
Double glazed window to front aspect, stairs to first floor, carpet, radiator.
CLOAKROOM
Double glazed window with obscured glass to front aspect, WC, pedestal wash hand basin, built in storage cupboards, vinyl flooring.
BEDROOM THREE
Double glazed window to side aspect, carpet, open archway to:-
DRESSING ROOM
Double glazed window to front aspect, carpet, built in storage cupboard.
FIRST FLOOR LANDING
Carpet, two radiators, two built in double storage cupboards, timber framed double glazed door to flat roof.
BEDROOM SEVEN
Double glazed window to front aspect, carpet, built in wardrobes, eaves storage cupboard.
BEDROOM FOUR
Dual aspect with double glazed windows to front and side aspect, carpet, radiator, built in double wardrobe, built in storage cupboard, vanity unit with wash hand basin.
BATHROOM
Double glazed window with obscured glass to side aspect and Velux window, fitted with a four piece suite comprising bath with mixer tap and shower head attachment, shower cubicle with mains connected shower and rainfall shower head, WC, pedestal wash hand basin, built in storage cupboard, radiator, vinyl flooring.
BEDROOM TWO
Dual aspect with double glazed window to either side aspect, carpet, radiator, built in double wardrobe.
BEDROOM SIX
Double glazed window to front and side aspect, radiator, carpet, built in double wardrobe, eaves storage cupboard, carpet.
BEDROOM ONE
Double glazed window to rear aspect, radiator, carpet, two built in double wardrobes, door to:-
ENSUITE
Double glazed window with obscured glass to rear aspect, walk in shower with mains connected shower and rainfall shower head, pedestal wash hand basin, WC, radiator, shaver charging point, vinyl flooring, extractor fan.
EXTERNAL
To the side of the property is a double width brick weave driveway providing access to the double garage which has two electric roller doors, power and lighting. There is a low lying brick wall along the front of the property with a range of mature shrubs lining the inside of the wall. The mature rear garden is of a generous size and has been well maintained to provide a patio seating area with greenhouse, a lawned area and borders of mature shrubs and plants.
Externally there is a spiral staircase that leads to a potential living space above the garage with a double glazed window to front aspect.
AGENT'S NOTES
This property is Freehold.
Council tax band:
Mains drainage, electricity and water connected.
Oil fired central heating.
Please note the current owner will retain a strip of the rear garden, please ask for more information.
Energy Efficiency and Environmental Impact

Although these particulars are thought to be materially correct their accuracy cannot be guaranteed and they do not form part of any contract.
Property data and search facilities supplied by www.vebra.com

























