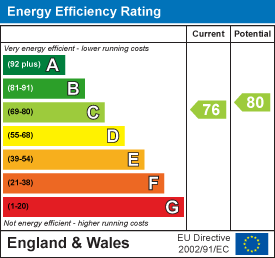11, High Street, Queensbury
Bradford
West Yorkshire
BD13 2PE
Hazel Fold, Queensbury, Bradford
Offers Over £355,000
4 Bedroom House - Detached
- MODERN FOUR BEDROOM DETACHED
- DESIRABLE POSITION
- GENEROUS CORNER PLOT
- DRIVEWAY PARKING FOR THREE CARS
- INTEGRAL GARAGE
- WELL PRESENTED THROUGHOUT
- ENCLOSED REAR GARDEN
- CUL-DE-SAC LOCATION
- EN-SUITE & GROUND FLOOR WC
- LARGE DINING-KITCHEN
** MODERN FOUR BEDROOM DETACHED ** GOOD SIZED CORNER PLOT ** DESIRABLE CUL-DE-SAC LOCATION ** WELL PRESENTED THROUGHOUT ** Bronte Estates are delighted to offer for sale this ideal family home with easy parking to the front for three cars, integral garage, a large enclosed rear garden and FOUR DOUBLE BEDROOMS. With no passing traffic and a quiet corner position, this lovely property is bound to appeal to family buyers. Briefly comprising of: Entrance Hall, Living Room, Dining-Kitchen, Utility Room and a WC. To the first floor are four double Bedrooms, Master with Dressing Room & En-Suite, plus a family Bathroom. Early viewing advised. This property also comes with the added bonus that the vendor has opted for PREMIUM CONVEYANCING to speed up the transaction following offer acceptance.
Ground Floor
Entrance Hall
4.37m x 1.09m (14'4 x 3'7)The front entrance door leads into a good sized hallway with stairs off to the first floor, laminate flooring and a central heating radiator. Double doors lead off to the lounge, door to the dining-kitchen and a door to the garage.
Living Room
5.18m x 3.12m (17'0 x 10'3)Bay window to the front elevation, two central heating radiators and a modern inset glass fronted gas fire.
Dining Kitchen
5.82m x 3.25m (19'1 x 10'8)A spacious dining kitchen, ideal for entertaining and enjoying designated dining and kitchen space. The fitted kitchen area has a range of base and wall units, laminated working surfaces incorporating a breakfast bar and matching up-stands. Integrated appliances include an electric oven, four ring gas hob and a ceiling mounted extractor. There is plumbing for a dishwasher, one and a half bowl stainless steel sink & drainer with a pot-washer tap, a central heating radiator, window to the rear elevation and an archway to the utility room. The dining area enjoys a bay window to the rear with French doors leading out to the garden and a central heating radiator.
Utility Room
2.01m x 1.63m (6'7 x 5'4)Plumbing for a washing machine and space for a tumble dryer & fridge, work surface over and a fitted wall cupboard. Exterior door to the rear garden, door to the WC and a central heating radiator.
WC
Low flush WC, wall mounted washbasin and a central heating radiator.
First Floor
Landing Area
A spacious landing with doors off to all bedrooms and the bathroom. Window to the side elevation, airing cupboard and access to a boarded loft with power, light and a drop-down ladder.
Bedroom One
3.35m x 2.95m (11'0 x 9'8)Window to the rear elevation, central heating radiator and an opening to a dressing room & en-suite.
Dressing Room / Walk-in Wardrobe
Fitted with a large double wardrobe with sliding doors and a door to the en-suite.
En-Suite
A modern en-suite comprising of a shower cubicle with a mains powered shower, pedestal washbasin and WC. Window to the rear elevation, central heating radiator and an extractor.
Bedroom Two
3.84m x 2.64m (12'7 x 8'8)Window to the front elevation and a central heating radiator.
Bedroom Three
3.51m x 2.62m (11'6 x 8'7)Window to the rear elevation and a central heating radiator.
Bedroom Four
3.43m x 2.62m (11'3 x 8'7)Window to the front elevation and a central heating radiator.
Bathroom
A modern four piece bathroom comprising of a panelled bath with corner taps, shower cubicle with glass folding door and a mains powered shower, pedestal wash basin and a WC. Window to the front elevation, central heating radiator and an extractor.
External
To the front of the property is an open plan driveway with parking for three cars, lawn area and flowerbeds. A path to one side of the property leads to the rear (with a lockable gate). The rear garden is fully enclosed and is mainly laid to lawn with mature shrubs and planting, paved seating area. three garden sheds, raised bedding boxes and a further enclosed area to the side of the house providing a patio and further storage.
Garage
5.79m x 2.92m (19'0 x 9'7)Remote control insulated 'Garolla' door to the front. Internal door to the hallway and the central heating boiler (replaced in 2023).
EPC & Floor Plan to follow
PREMIUM CONVEYANCING
The vendors have opted to provide a legal pack for the sale of their property which includes a set of searches. The legal pack provides upfront the essential documentation that tends to cause or create delays in the transactional process.
The legal pack includes
• Evidence of title
• Standard searches (regulated local authority, water & drainage & environmental)
• Protocol forms and answers to standard conveyancing enquiries
The legal pack is available to view in the branch prior to agreeing to purchase the property. The vendor requests that the buyer buys the searches provided in the pack which will be billed at £360 inc VAT upon completion. We will also require any purchasers to sign a buyer's agreement.
Energy Efficiency and Environmental Impact

Although these particulars are thought to be materially correct their accuracy cannot be guaranteed and they do not form part of any contract.
Property data and search facilities supplied by www.vebra.com



















