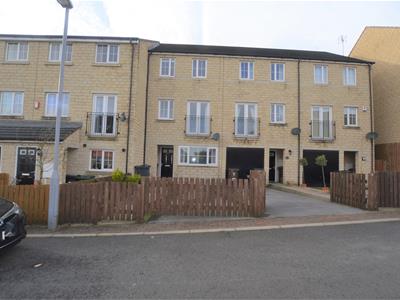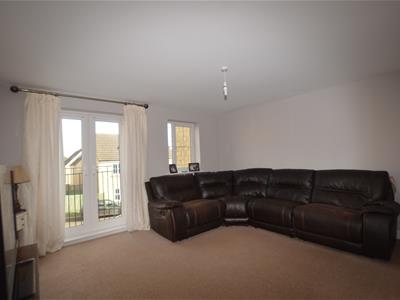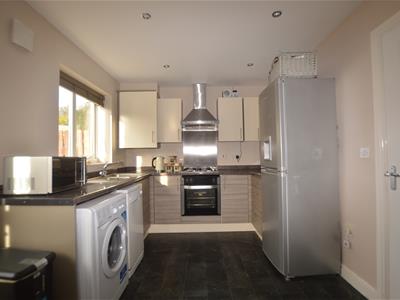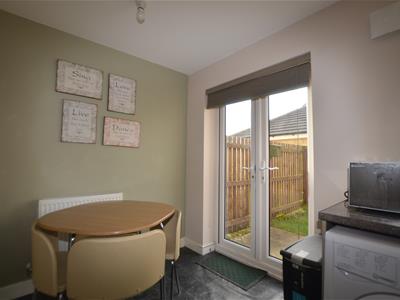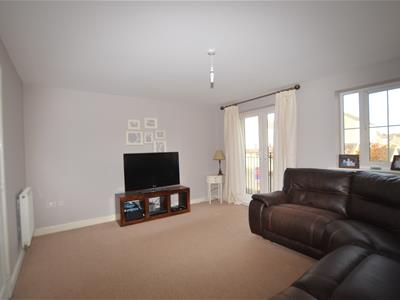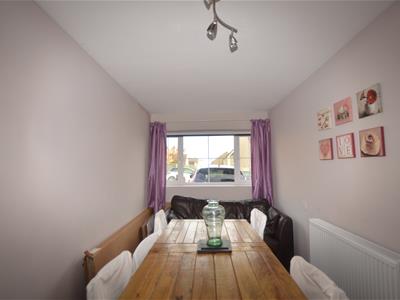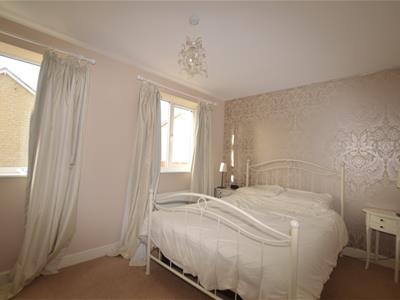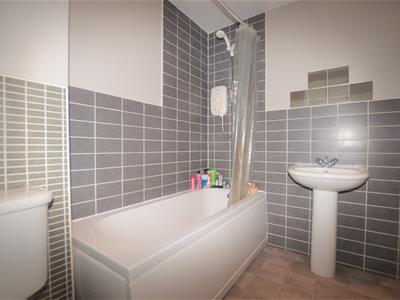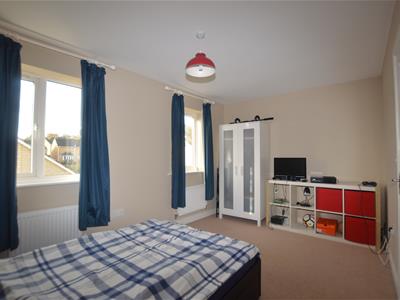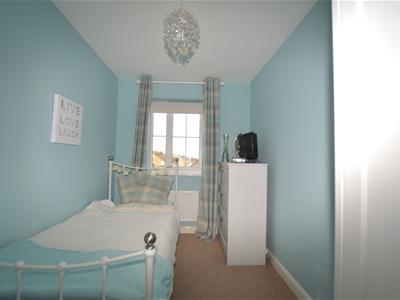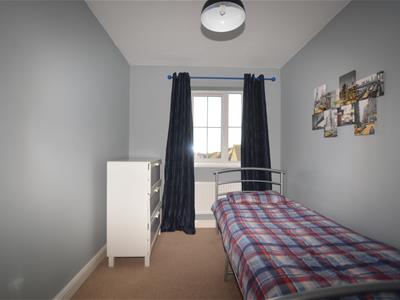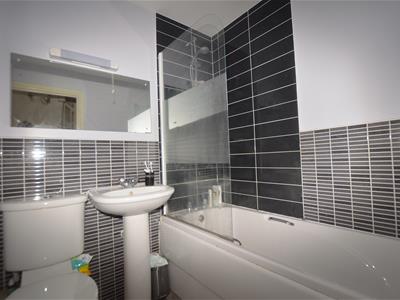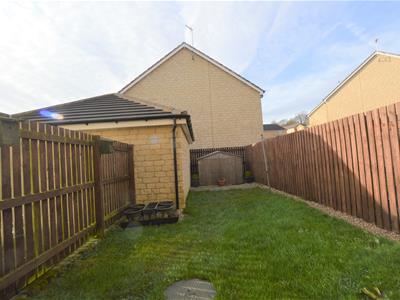
44 High Street
Queensbury
Bradford
West Yorkshire
BD13 2PA
Kellets Drive, Thornton , Bradford
Offers Over £220,000
4 Bedroom House - Townhouse
- 3 Storey Town House
- Four Bedrooms
- Modern Kitchen /Dining
- 2 Reception Rooms
- First Floor WC
- 2 Bathrooms with Shower Over Bath
- Enclosed Garden to Rear
- Off Road Parking to the Front
- *** VIEW IMMEDIATELY ***
* * TOWN HOUSE * * FOUR BEDROOMS * * OVER THREE FLOORS * * WELL PRESENTED * *
* * POPULAR LOCATION * * TWO RECEPTION ROOMS * * GARDENS & PARKING * *
Don't miss this well presented modern town house set over 3 floors. Well situated on this popular development close to Thornton village with local schools and amenities. Briefly comprises; Ground floor entrance, Inner Hallway, Downstairs WC, Dining kitchen with garden access, separate dining room . To the first floor, lounge, double bedroom and house bathroom with shower over the bath . To the second floor 3 further bedrooms and house bathroom with shower over the bath .Externally there is an enclosed garden to the rear and driveway to front.
Don't miss this well presented modern four bedroom town house set over 3 floors. Well situated on this popular development close to Thornton village with local schools and amenities. Briefly comprises; Ground floor entrance, Inner Hallway, Downstairs WC, Dining kitchen with garden access, separate dining room . To the first floor, lounge, double bedroom and house bathroom with shower over the bath . To the second floor 3 further bedrooms and house bathroom with shower over the bath .Externally there is an enclosed garden to the rear and driveway to front.
Entrance Hall
Cloaks Wc
Modern two piece suite comprising of a low flush w/c, pedestal wash basin and radiator.
Dining Kitchen
4.32m x 2.74m (14'2 x 9)Modern fitted wall and base with stainless steel sink unit, oven, hob and extractor fan, plumbing for an automatic washing machine and dishwasher. There is a radiator with French doors leading to the rear garden.
Sitting Room (Converted Garage)
4.95m x 2.34m (16'3 x 7'8)Radiator & double glazed window.
First Floor Landing
Lounge
4.52m x 3.86m (14'10 x 12'8)Radiator, double glazed windows and French doors with Juliet balcony.
Bedroom One
4.32m x 2.69m (14'2 x 8'10)Radiator and a double glazed window.
House Bathroom
Modern three piece suite comprising of panelled bath, low flush w/c and pedestal wash basin, radiator and extractor fan.
Second Floor Landing
Bedroom Two
4.29m x 2.51m (14'1 x 8'3)Radiator and a double glazed window.
Bedroom Three
4.29m x 1.93m (14'1 x 6'4)Radiator and a double glazed window.
Bedroom Four
4.19m x 1.93m (13'9 x 6'4)Radiator and a double glazed window.
Exterior
There is a garden to the rear with a driveway providing off street parking.
Energy Efficiency and Environmental Impact


Although these particulars are thought to be materially correct their accuracy cannot be guaranteed and they do not form part of any contract.
Property data and search facilities supplied by www.vebra.com
