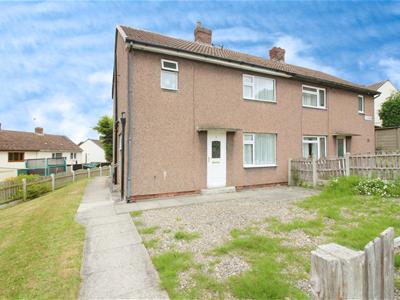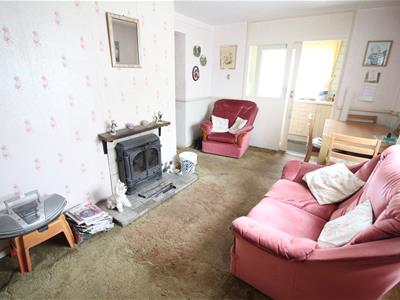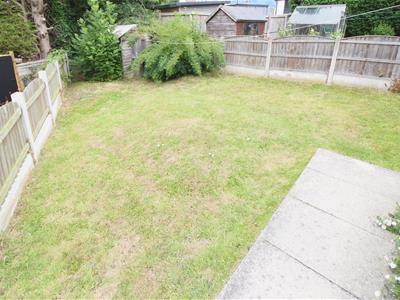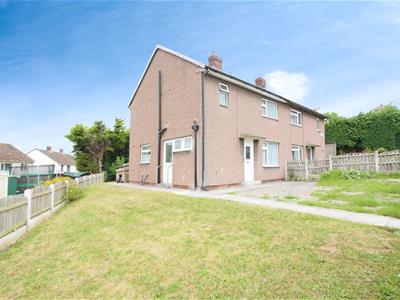
6 Main Street
Garforth
Leeds, West Yorkshire
LS25 1EZ
The Green, Kippax. Leeds
£165,000 Sold (STC)
3 Bedroom House - Semi-Detached
- THREE BEDROOM SEMI-DETACHED PROPERTY
- NO CHAIN!
- TWO RECEPTION ROOMS
- DOWN STAIRS WC PLUS BATHROOM
- GARDENS TO THREE SIDES
- IN NEED OF FULL MODERNISATION AND RENOVATION
- COUNCIL TAX BAND A
- EPC RATING E
* THREE BEDROOM SEMI-DETACHED PROPERTY * NO CHAIN! * IN NEED OF FULL RENOVATION & MODERNISATION * GARDENS TO THREE SIDES *
Presenting this fantastic opportunity to purchase this three bedroom semi-detached house. This property is located within a popular residential area, with local schools and a sports centre a short distance away. While the property currently needs fully renovation, the potential for transformation is apparent and provides a wonderful opportunity for anyone looking to add their personal touch. This property is being sold with NO ONWARD CHAIN!, providing a smoother and quicker process for the potential buyer.
The property features three bedrooms, with the master bedroom being a spacious double, the second bedroom also being a double, and the third bedroom being a single, making it perfect for families or those requiring additional space.
The property offers two reception rooms, the first of which boasts a garden view and a traditional coal fire, offering a warm and welcoming environment. The second reception room, allows for flexibility in terms of use and layout. A downstairs W.C is also part of the property, providing convenience for residents and guests alike. The property offers a kitchen and an additional kitchen/side entrance area, providing a good space and blank canvas for the future owner. There's also a bathroom, which is tiled and has a white suite.
One of the unique features of this property is the garden which is to three sides, providing an ideal space for outdoor activities and relaxation. This property overlooks a grassed area to the front, adding to its appeal. The property represents a fantastic opportunity for those seeking a renovation project to create their ideal home.
Entrance Hall
Stairs to first floor landing. Radiator, door to:
Dining Room
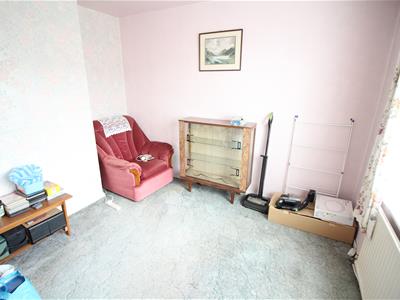 2.79m min x 3.12m (9'2" min x 10'3")Double-glazed window to front, radiator.
2.79m min x 3.12m (9'2" min x 10'3")Double-glazed window to front, radiator.
Lounge
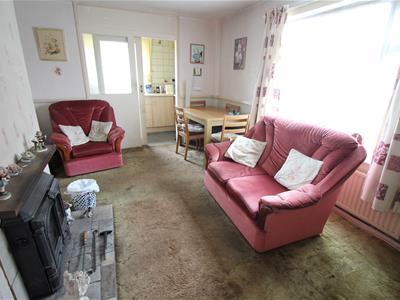 2.67m x 4.95m max (8'9" x 16'3" max)Double-glazed window to rear, coal fire with tiled hearth, radiator, dado rail, sliding door to:
2.67m x 4.95m max (8'9" x 16'3" max)Double-glazed window to rear, coal fire with tiled hearth, radiator, dado rail, sliding door to:
Kitchen
3.10m x 1.45m (10'2" x 4'9")Fitted with a range of base and eye level units with worktop space over and drawers, stainless steel sink unit with single drainer and mixer tap, plumbing for automatic washing machine, double-glazed window to side, door to:
Kitchen Area/Side Entrance
Gas point for cooker, double-glazed door, door to:
WC
Double- glazed window to side, low-level WC.
Landing
Door to built-in storage cupboard, door to:
Bedroom 1
3.25m x 4.04m (10'8" x 13'3")Double-glazed window to front, radiator, door to over stairs storage cupboard.
Bedroom 2
2.39m x 3.84m (7'10" x 12'7")Double-glazed window to rear, radiator.
Bedroom 3
2.39m x 2.62m (7'10" x 8'7")Double-glazed window to rear, radiator.
Bathroom
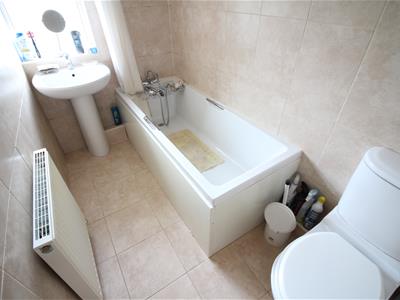 Fitted with three piece suite comprising panelled bath with hand shower attachment, pedestal wash hand basin and low-level WC, tiled surround, double-glazed window to front, radiator.
Fitted with three piece suite comprising panelled bath with hand shower attachment, pedestal wash hand basin and low-level WC, tiled surround, double-glazed window to front, radiator.
Outside
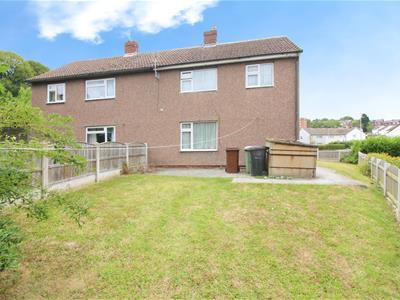 There are lawned gardens to three sides, with path leading to the front and side entrance doors.
There are lawned gardens to three sides, with path leading to the front and side entrance doors.
Agents Note
Please note that this property is of NON STANDARD CONSTRUCTION, NO FINES CONCRETE. Please check with your financial advisor/mortgage provider before submitting a mortgage application.
Energy Efficiency and Environmental Impact
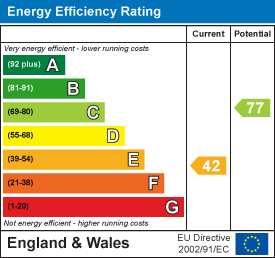
Although these particulars are thought to be materially correct their accuracy cannot be guaranteed and they do not form part of any contract.
Property data and search facilities supplied by www.vebra.com
