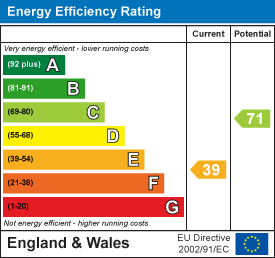
6a, High Street
Launceston
Cornwall
PL15 8ER
Launceston,Cornwall
Asking Price £135,000 Sold
3 Bedroom House - Terraced
- Terraced Family Home
- Requiring Updating Throughout
- No Onward Chain
- Three Bedrooms
- Garden
- Scan QR Code For Material Information
Offered with no onward chain, this three-bedroom mid-terrace home is located in a quiet pedestrian-only walkway on the edge of Lanstephan. Ideal for first-time buyers, families, or investors, the property offers spacious accommodation including a cloakroom, utility room, lounge/dining room, kitchen, and three double bedrooms.
While benefiting from double glazing and electric heating, the property would benefit from updating throughout, offering great potential to add value. A disconnected solid fuel heating system could also be reinstated if desired.
uPVC obscure glazed door and side window into
Hallway:
Radiator (disconnected). Night storage heater. Stairs to First Floor with cupboard under. Doors off
Cloakroom:
Obscure uPVC double glazed window to front. Low level WC. Wall mounted sink with tiled splashback. Radiator (disconnected).
Utility Room:
2.34 x 2.11 (7'8" x 6'11")uPVC double glazed window to front. Work surface with space for three undercounter appliances. Wall mounted double cupboard. Built-in cupboard.
Lounge/Dining Room:
5.83 x 3.23 (19'1" x 10'7")Double glaed sliding doors to rear garden. Night storage heater.
Kitchen:
3.11 x 2.72 (10'2" x 8'11")uPVC double glazed window and door to rear garden. Range of fitted kitchen units under roll edge work surfaces with stainless steel sink unit. Space for electric cooker. Matching wall mounted cupboards. Space for upright fridge/freezer. Tiled splashbacks.
From the Hallway, a turning stairs leads upto the
First Floor Landing:
Night storage heater. Access to loft. Doors off
Family Bathroom:
3.24 max x 2.33 (10'7" max x 7'7")Obscure uPVC double glazed window to front. Panelled bath with Mira shower over. Pedestal wash hand basin. Low level WC. Radiator. Built-in cupboard. Tiled to splash areas.
Bedroom Three:
3.10 narrowing to 2.46 x 2.70 (10'2" narrowing touPVC double glazed window to front. Radiator (Disconnected).
Principal Bedroom:
4.29 x 2.71 (14'0" x 8'10")uPVC double glazed window to rear. Built-in double wardrobes.
Bedroom Two:
3,23 x 3.11 (9'10",75'5" x 10'2")uPVC double glazed window to rear.
Outside:
To the front is an area laid to lawn with pathway leading to the front door.
The rear garden is mainly laid to lawn with a small patio area. Gate to pedestrian pathway.
Material Information:
Verified Material Information
Council Tax band: B
Tenure: Freehold
Property type: House
Property construction: Standard construction
Energy Performance rating: Survey Instructed
Electricity supply: Mains electricity
Solar Panels: No
Other electricity sources: No
Water supply: Mains water supply
Sewerage: Mains
Heating: None is installed.
Heating features: Night storage
Broadband: FTTP (Fibre to the Premises)
Mobile coverage: O2 - Great, Vodafone - Good, Three - Good, EE - Good
Parking: Communal
Building safety issues: No
Restrictions - Listed Building: No
Restrictions - Conservation Area: No
Restrictions - Tree Preservation Orders: None
Public right of way: No
Long-term area flood risk: No
Historical flooding: No
Flood defences: No
Coastal erosion risk: No
Planning permission issues: No
Accessibility and adaptations: None
Coal mining area: No
Non-coal mining area: No
All information is provided without warranty. Contains HM Land Registry data © Crown copyright and database right 2021. This data is licensed under the Open Government Licence v3.0.
The information contained is intended to help you decide whether the property is suitable for you. You should verify any answers which are important to you with your property lawyer or surveyor or ask for quotes from the appropriate trade experts: builder, plumber, electrician, damp, and timber expert.
Energy Efficiency and Environmental Impact


Although these particulars are thought to be materially correct their accuracy cannot be guaranteed and they do not form part of any contract.
Property data and search facilities supplied by www.vebra.com












