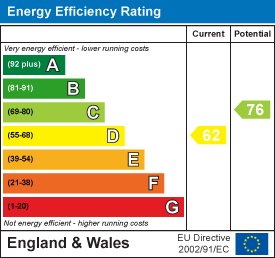
37 Princes Crescent
Morecambe
Lancashire
LA4 6BY
High Court, Torrisholme, Morecambe
£350,000 Sold (STC)
3 Bedroom House - Detached
- Detached Property Offered With No Chain Delay!
- Three Bedrooms - Two Bathrooms
- Impressive Kitchen Open To Dining Room
- Living Room
- Driveway & Gardens
- Fantastic Views
- Sought After Location
- Tenure: Freehold
- Property Band: C
- EPC:
Situated in the charming village of Torrisholme, this delightful detached home offers a perfect blend of comfort and style. With three spacious bedrooms and two well-appointed bathrooms, this property is ideal for families seeking a serene living environment.
As you enter, you are welcomed by an impressive kitchen that seamlessly opens into the dining room, creating a wonderful space for entertaining and family gatherings. The double doors lead you to an elevated decking area, where you can enjoy stunning views of the surrounding landscape, making it an excellent spot for al fresco dining or simply relaxing in the fresh air.
The property also features a generous reception room, providing ample space for relaxation and leisure. With parking available for two vehicles, convenience is at your fingertips.
Located in a village setting, this property is within close proximity to sought-after schools, making it an attractive option for families. The combination of its picturesque views, spacious living areas, and prime location makes this bungalow a truly exceptional find. Whether you are looking to settle down or invest, this home is sure to impress.
Entrance Hall
Door into entrance hall, smoke alarm, doors to living room, reception room, kitchen/diner, bathroom, under stairs storage, stairs to first floor.
Living Room
UPVC window, tv point and laminate flooring.
Kitchen/Diner
UPVC window, radiator, mix of wall and base units with laminate worktops, oven with five ring electric hob, extractor fan, one and a half bowl sink with mixer tap, tiled splashback, Ideal boiler (2024), freestanding fridge/freezer, freestanding washing machine, smoke alarm, spotlight, laminate flooring and French doors to rear.
Bathroom One
UPVC window, low flush WC, pedestal wash basin with traditional taps, panel bath with traditional taps, direct feed shower over bath, partially tiled surround and tiled flooring.
Reception Room
UPVC window, radiator, tv point and laminate flooring.
First Floor
Landing
UPVC Velux window, smoke alarm, wall light, doors to bedroom one, two, three and bathroom two.
Bedroom One
UPVC window, Velux window, radiator, spotlights, three wall lights, two storage cupboards and door to eave storage.
Bedroom Two
Two UPVC windows, radiator, spotlights and exposed beam.
Bedroom Three
UPVC window, Velux window, spotlights and radiator.
Bathroom Two
UPVC window, radiator, dual flush WC in unit, vanity wash basin with mixer tap, panel bath with mixer tap, rinse head attachment over bath, partially panelled surround and panelled flooring.
External
Front
Raised beds, pebbled area, storage sheds, driveway to rear and gate to rear.
Rear
Decked area, raised beds, bedded area, mature shrubs and AstroTurf area.
Energy Efficiency and Environmental Impact

Although these particulars are thought to be materially correct their accuracy cannot be guaranteed and they do not form part of any contract.
Property data and search facilities supplied by www.vebra.com






























