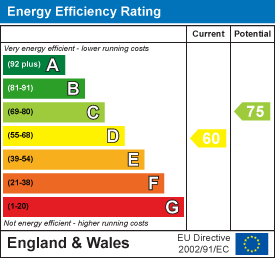
A Wilson Estates Ltd
Tel: 0161 303 0778
122 Mottram Road
Stalybridge
SK15 2QU
Gledhall Street, Stalybridge
£180,000
3 Bedroom House - Detached
- Detached Property
- Three Bedrooms
- Two Reception Rooms
- Over 1000 Square Feet of Living Space
- Ideal Investment Property - Once Refurbished Could Expect to Achieve Rent in Region of £1000pcm
- Excellent Location within Walking Distance of Stalybridge Train Station
- No Vendor Chain
Are you looking for a Buy to Let Investment? This detached home on Gledhall Street in Stalybridge could be just what you’ve been searching for. With over 1,000 square feet of living space, three bedrooms, and two reception rooms, it offers generous accommodation that would suit tenants or families alike. It’s also just a short walk from Stalybridge train station, making it ideal for commuters.
As you step inside, you’re welcomed by an entrance vestibule that opens into a good sized lounge, which then leads through to a separate dining room - great for hosting or family mealtimes. The kitchen is located at the rear of the property and provides direct access to the outdoor space.
Upstairs, there’s a spacious master bedroom, two further good sized bedrooms, and a family bathroom. Outside, there’s plenty of on street parking right outside the front door. At the back, you’ll find a private enclosed yard along with an additional area that’s currently overgrown but full of potential for further use or landscaping.
Gledhall Street is well positioned with everything close at hand. Stalybridge town centre offers a range of shops, cafés, and restaurants, plus larger supermarkets like Tesco and Aldi. For families, there are several well regarded schools nearby, including St Peter’s Catholic Primary and West Hill School. You’ll also find lovely walks along the Huddersfield Canal, Stamford Park and Cheethams park, gyms, and easy access via road to the M60 and M67.
Entrance Vestibule
Door to:
Lounge
 3.78m x 4.52m (12'5" x 14'10")Window to front, double radiator, door to:
3.78m x 4.52m (12'5" x 14'10")Window to front, double radiator, door to:
Dining Room
 3.91m x 4.55m (12'10" x 14'11")Window to rear. Double Radiator. Under stairs storage cupboard. Door to:
3.91m x 4.55m (12'10" x 14'11")Window to rear. Double Radiator. Under stairs storage cupboard. Door to:
Kitchen
 3.63m x 2.34m (11'11" x 7'8")Window to side, double radiator. Fitted with matching range of base and eye level units with worktops over. Stainless steel sink with mixer tap and drainer. Electric oven with four ring gas hob. Door out to side of property.
3.63m x 2.34m (11'11" x 7'8")Window to side, double radiator. Fitted with matching range of base and eye level units with worktops over. Stainless steel sink with mixer tap and drainer. Electric oven with four ring gas hob. Door out to side of property.
Stairs and Landing
 Doors to all bedrooms and bathroom
Doors to all bedrooms and bathroom
Bedroom One
 3.78m x 4.62m (12'5" x 15'2")Two windows to front. Feature cast iron fireplace. Double radiator. Ceiling light
3.78m x 4.62m (12'5" x 15'2")Two windows to front. Feature cast iron fireplace. Double radiator. Ceiling light
Bedroom Two
 2.46m x 3.66m (8'1" x 12'0")Window to rear elevation. Feature cast iron fireplace. Ceiling light.
2.46m x 3.66m (8'1" x 12'0")Window to rear elevation. Feature cast iron fireplace. Ceiling light.
Bedroom Three
 3.63m x 2.36m (11'11" x 7'9")Window to side elevation. Double radiator. Ceiling light.
3.63m x 2.36m (11'11" x 7'9")Window to side elevation. Double radiator. Ceiling light.
Bathroom
 1.36m x 3.66m (4'6" x 12'0")Fitted with three piece suite comprising panelled bath, wash hand basin and WC, heated towel rail.
1.36m x 3.66m (4'6" x 12'0")Fitted with three piece suite comprising panelled bath, wash hand basin and WC, heated towel rail.
Outside and Gardens
Private enclosed yard to rear with further land beyond which is currently overgrown but has potentially to be turned into further garden area.
Additional Information
Tenure: Freehold with a chief rent of £1.15 payable twice per annum
EPC Rating: D
Council Tax Band: B
Energy Efficiency and Environmental Impact

Although these particulars are thought to be materially correct their accuracy cannot be guaranteed and they do not form part of any contract.
Property data and search facilities supplied by www.vebra.com



