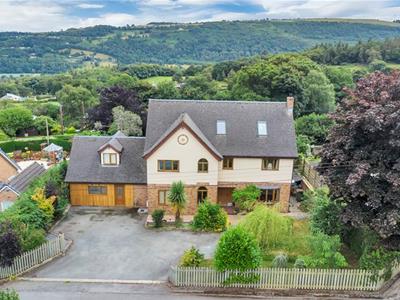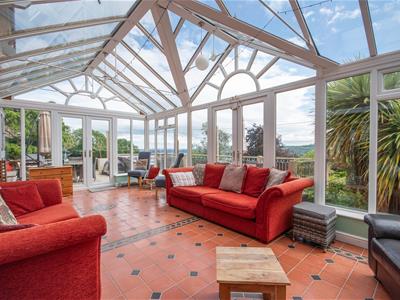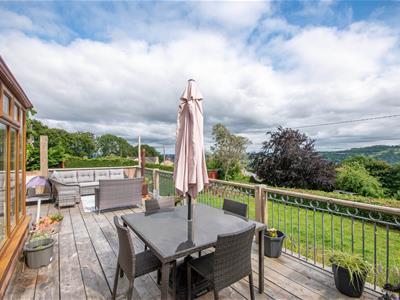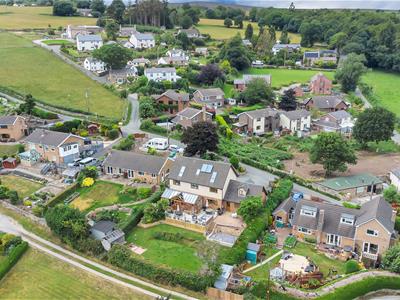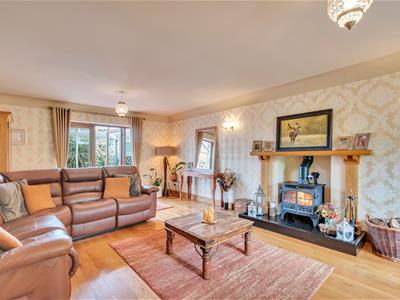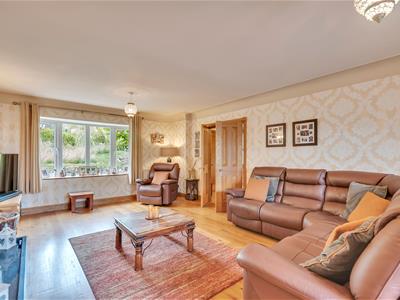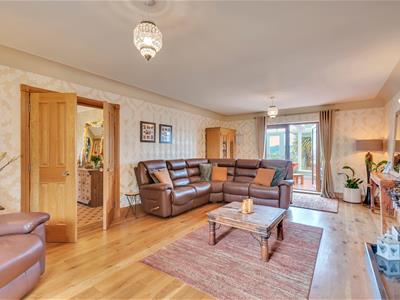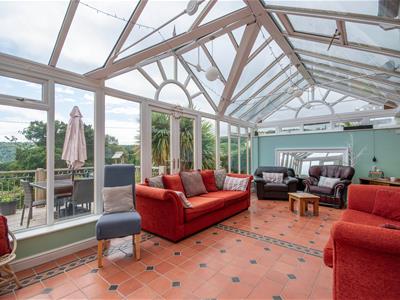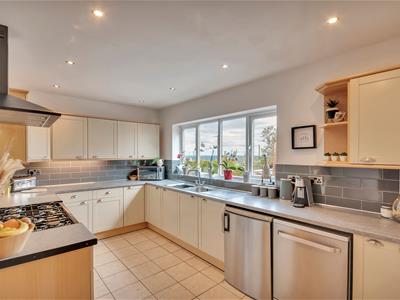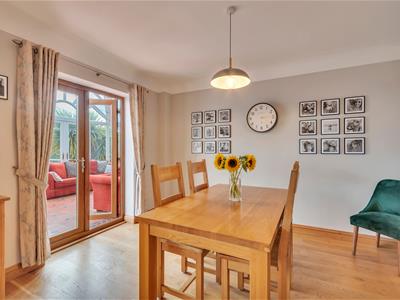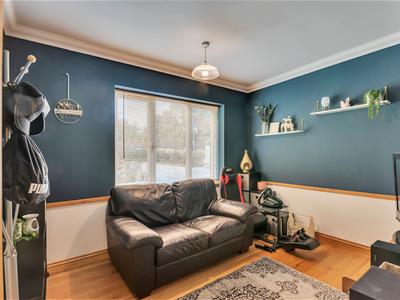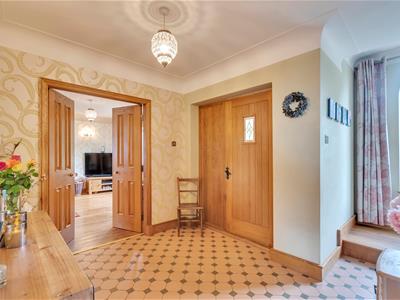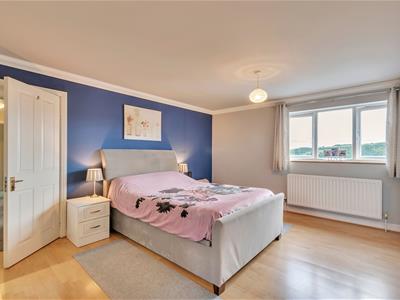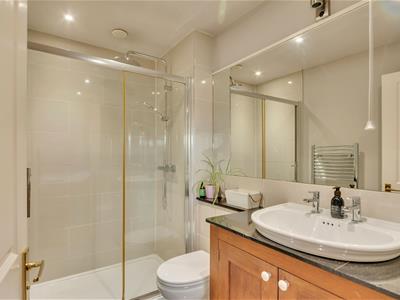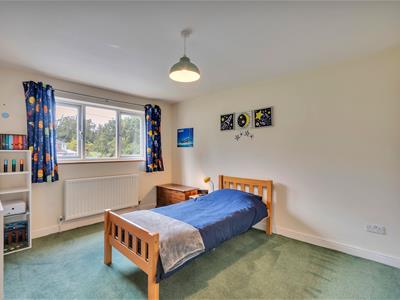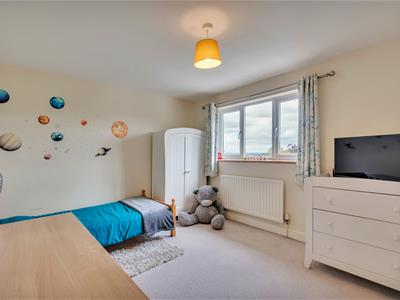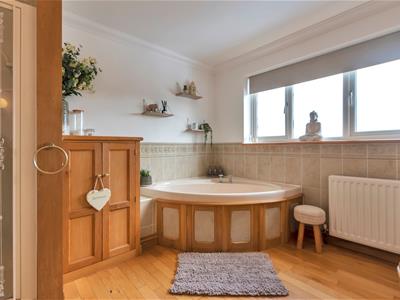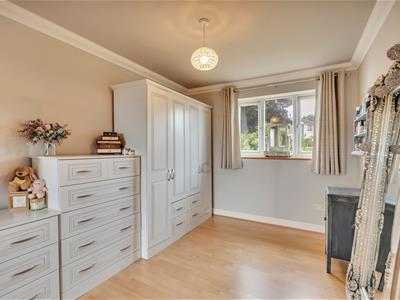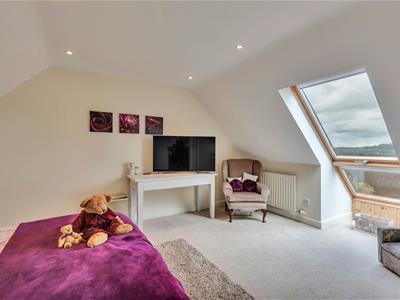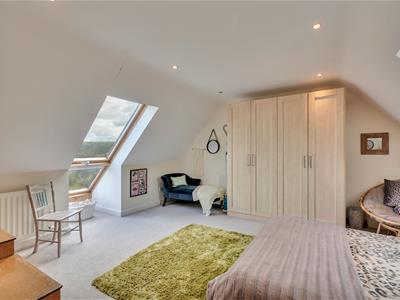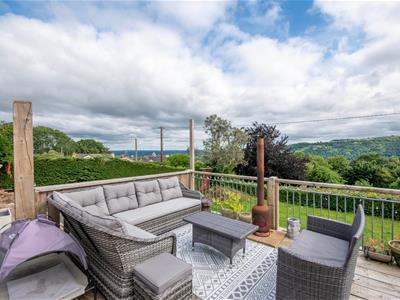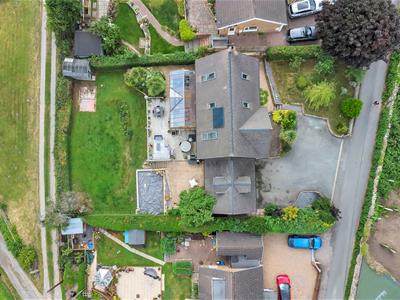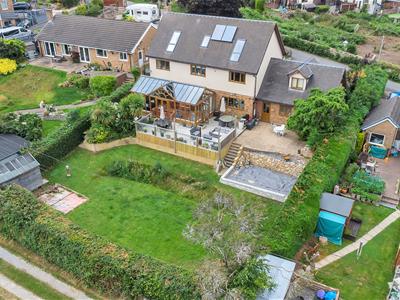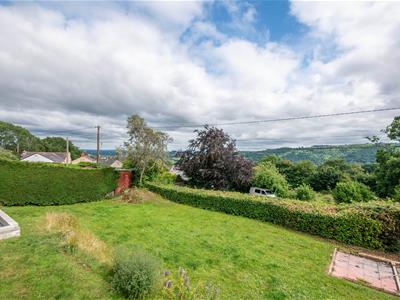
12 Castle Street
Llangollen
LL20 8NU
Pen Y Gaer Road, Garth
Price £599,950
6 Bedroom House - Detached
- A SUBSTANTIAL 6 BEDROOM, 3 BATHROOM DETACHED FAMILY HOME
- SLIGHTLY ELEVATED POSITION WITH MAGNIFICENT VIEWS OVER THE VALLEY
- DUEL ASPECT FAMILY LOUNGE WITH LOG BURNER: WELL APPOINTED KITCHEN
- DINING ROOM,: SNUG: SPACIOUS CONSERVATORY: 2 UTILITY'S & W.C
- EN-SUITE MASTER BEDROOM: FAMILY BATHROOM
- GARAGE/WORKSHOP WITH ANNEXE ABOVE (BEDROOM 7)
- PRIVATE DRIVE TO FRONT OFFERING AMPLE PARKING
- SUNNY ASPECT REAR GARDEN WITH PATIO AREAS FROM WHICH TO ENJOY OUTDOOR ENTERTAINING
- ENERGY RATING C (74): VIDEO LINK BELOW
A substantial 6 bedroom, 3 bathroom detached family home situated in a slightly elevated position in the sought after village of Garth with magnificent views over the valley. The spacious and versatile family accommodation briefly comprises welcoming entrance hall, duel aspect family lounge with log burner, well appointed kitchen, dining room, snug, spacious conservatory accessed via the dining room & lounge from which to admire the far reaching views. The bedrooms are arranged over two floors with the first floor having en-suite master bedroom, family bathroom, two further double bedrooms and study/Bedroom 4. The second floor offers two large bedrooms with velux windows offering delightful views towards the "World Heritage status" Pontycysyllte Aqueduct and shower room. Garage/workshop with annexe above (bedroom 7). Externally there is a private drive to front offering ample parking. The sunny aspect enclosed rear garden offers several patio areas from which to enjoy outdoor entertaining with lawned area below.
Location
Garth is approximately three miles from the picturesque riverside tourist town of Llangollen which offers an excellent range of shopping facilities and social amenities and within commuting distance of the major commercial areas of the region such as Chester, Wrexham and Oswestry. The Village has a highly regarded primary school within walking distance and is within the catchment area for secondary schools. Popular amongst walkers the semi-rural location offers a lovely countryside environment and is well worth exploring.
Accommodation
Entrance door with enclosed porch having tiled floor opens into:-
Entrance Hall
Welcoming entrance hall with decorative tiled floor, feature arch window to front, stairs rising to the first floor and useful under stairs cupboard.
Lounge
7.00 x 4.26 (22'11" x 13'11")Delightful light and airy duel aspect lounge with large window to front and double doors to conservatory, feature log burner on marble hearth.
Kitchen
4.30 x 2.66 (14'1" x 8'8")Fitted range of base and wall units complemented by work surface areas incorporating double sink with mixer tap over and large window overlooking the rear garden, enjoying the valley views. "Flavel" range style seven ring gas hob with extractor over, plumbing for dishwasher, space for undercounter fridge, part tiled walls, spotlights to ceiling, tiled floor, open aspect to:-
Dining Room
3.36 x 2.98 (11'0" x 9'9")Family dining room with double doors opening into:-
Conservatory
7.60 x 3.84 (24'11" x 12'7")A lovely addition to the property is this oversized conservatory offering views over the Welsh hills, having access to the lounge, dining room and two sets of external doors opening onto the patio, a great entertaining space.
Snug
3.36 x 2.58 (11'0" x 8'5")Versatile room with window to front.
Utility One / W.C
2.37 x 1.50 (7'9" x 4'11")Fitted base and wall units with ground floor w.c off.
Utility Two
Fitted base and wall units, sink with mixer tap over, plumbing for washing machine, space for dryer, external door to garden, stairs off to the Annexe and door to:-
Garage/Workshop
5.59 x 5.10 (18'4" x 16'8")Currently used as workshop/home gym with two windows to rear, window and door to front, power and lighting.
Annexe
6.70 x 3.98 (21'11" x 13'0")Stairs rise from the utility to the versatile room (bedroom 7) having windows to front and rear, shower enclosure and wash hand basin.
On the First Floor
Turned stairwell rises from the entrance hall to the first floor landing with doors off to all rooms.
Master En-Suite Bedroom
7.00 x 4.23 (22'11" x 13'10")Duel aspect large master bedroom with windows to front and rear offering views in both directions, door to:-
En-Suite
2.41 x 1.50 (7'10" x 4'11")Large shower enclosure with mains shower, w,c. wash hand basin in vanity unit, heated towel rail, spotlights to ceiling and extractor fan.
Bedroom Two
4.59 x 3.35 (15'0" x 10'11")Double bedroom with window to front and fitted wardrobes.
Bedroom Three
4.27 x 3.18 (14'0" x 10'5")Double bedroom with window to rear enjoying the views, fitted wardrobes.
Bedroom Four/Study
2.39 x 1.97 (7'10" x 6'5")Fitted office furniture with window to front.
Family Bathroom
3.17 x 2.97 (10'4" x 9'8")Corner bath, shower enclosure with electric "Mira" shower, w.c, wash hand basin, useful storage cupboard, window to rear.
On The Second Floor
Stairs from the first floor landing rise to the spacious second floor landing with velux window, airing cupboard housing the water tank and doors off to:-
Bedroom Five
4.75 x 4.10 (15'7" x 13'5")Large double bedroom with velux window from which to admire the views.
Bedroom Six
4.75 x 3.37 (15'7" x 11'0")Large double bedroom with velux window offering far reaching views, fitted wardrobe and drawers.
Shower Room
Shower enclosure with electric shower, w.c, wash hand basin and extractor fan.
Outside
Private drive to front offering ample parking, stocked borders and path leading into the sunny aspect rear garden with lawned lower garden, raised patio and large decked terraced from which to enjoy outdoor entertaining whilst observing the panoramic views, all of which is enclosed for a safe family environment.
Energy Efficiency and Environmental Impact
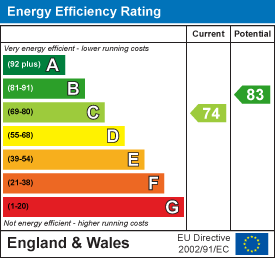
Although these particulars are thought to be materially correct their accuracy cannot be guaranteed and they do not form part of any contract.
Property data and search facilities supplied by www.vebra.com
