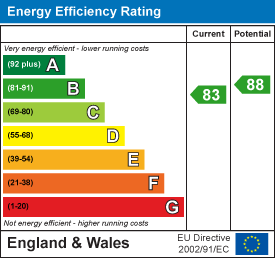
Stephenson Browne
Tel: 01270 763200
38 High Street,
Sandbach
Cheshire
CW11 1AN
Luscott Close, Haslington
Offers Over £700,000
5 Bedroom House - Detached
- Detached Family Home in Haslington Village
- Driveway Parking & Double Garage
- Underfloor Heating
- Shutters & Security Shutters Installed
- Private & Enclosed Rear Garden
- Kitchen & Separate Utility
- Two Ensuites, Family Bathroom & Downstairs WC
- Five Double Bedrooms
- Two Reception Rooms
- Nearly New Development
Luscott Close offers a splendid detached family home set within a nearly new development in the popular Haslington village. This impressive property boasts an abundance of space, featuring two inviting reception rooms that provide the perfect setting for both relaxation and entertaining.
With five generously sized double bedrooms, this home is ideal for families seeking comfort and privacy. Two of the bedrooms benefit from ensuite shower rooms, while a well-appointed family bathroom and a convenient downstairs WC cater to the needs of the household.
The heart of the home is the modern kitchen, which is complemented by a separate utility room, ensuring that daily chores are a breeze. The property has been thoughtfully enhanced with underfloor heating on the ground floor, providing a warm and inviting atmosphere throughout. Elegant shutters and security shutters add both style and peace of mind, while new carpets and oak doors throughout lend a touch of sophistication.
Outside, the property features a private and enclosed garden, perfect for children to play or for hosting summer gatherings. The driveway offers ample parking for several vehicles, along with a double garage, making this home as practical as it is beautiful.
Luscott Close is not just a house; it is a wonderful family home that combines modern living with a tranquil village setting. This property is a must-see for anyone looking to settle in Haslington.
Lobby (Ground Floor)
3.81 x 2.46 (12'5" x 8'0")With understairs storage cupboard.
Lounge
6.85 x 3.9 (22'5" x 12'9")With optional shelving included and a log burner.
Sitting / Dining Room
6.53 x 4.13 (21'5" x 13'6")With bifolding doors and Portchester security shutters.
Kitchen / Breakfast Room
4.81 x 4 (15'9" x 13'1")A Howdens fully fitted kitchen comprising a range of wall and base units plus an island, all with composite worksurface over. Integrated dishwasher and fridge / freezer. Ceramic hob with extraction hood above.
Utility
3.37 x 1.69 (11'0" x 5'6")With freestanding washing machine and tumble dryer.
WC
1.69 x 1.29 (5'6" x 4'2")
Lobby (First Floor)
5 x 4.98 (16'4" x 16'4")With airing cupboard.
Bedroom One
4.81 x 4.58 (15'9" x 15'0")With fitted sliding wardrobes.
Ensuite (Bedroom One)
3.5 x 1.19 (11'5" x 3'10")
Bedroom Two
4.82 x 3.3 (15'9" x 10'9")
Ensuite (Bedroom Two)
3.5 x 1.2 (11'5" x 3'11")
Bedroom Three
4.16 x 3.91 (13'7" x 12'9")
Bedroom Four
4.21 x 3.28 (13'9" x 10'9")
Bedroom Five
3.23 x 2.97 (10'7" x 9'8")
Bathroom
2.79 x 2.51 (9'1" x 8'2")
Garage
Up and over door. EV charging point.
External
To the front, driveway parking and a lawned area. Gated side access leading to the rear. An enclosed and private rear garden, mostly laid to lawn.
General Notes
New carpets throughout.
Security shutters to the ground floor and shutters to the first floor.
A heavily insulated loft with fitted spring loaded ladder.
Underfloor heating to the ground floor.
Oak doors throughout.
Worcester boiler.
AML Disclosure
Agents are required by law to conduct Anti-Money Laundering checks on all those buying a property. Stephenson Browne charge £49.99 plus VAT for an AML check per purchase transaction. This is a non-refundable fee. The charges cover the cost of obtaining relevant data, any manual checks that are required, and ongoing monitoring. This fee is payable in advance prior to the issuing of a memorandum of sale on the property you are seeking to buy.
Energy Efficiency and Environmental Impact

Although these particulars are thought to be materially correct their accuracy cannot be guaranteed and they do not form part of any contract.
Property data and search facilities supplied by www.vebra.com































