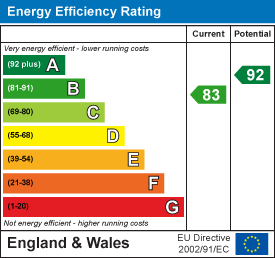.png)
Unit 10
Sir Frank Whittle Business Centre
Great Central Way
Rugby
Warwickshire
CV21 3XH
Clinton Crescent, Coton House Estate, Rugby
Guide price £550,000
5 Bedroom House - Detached
- Executive Detached Residence within Esteem Development
- Built by CALA Homes
- Five Bedrooms
- Quiet Position on the Outskirts of the Development
- Well Presented
- Lounge, Family Room & Kitchen Diner
- Driveway & Garage
- Guest WC, Utility, Family Bathroom & En-Suite
- VIRTUAL TOUR
Located on the Prestigious Coton House Estate to the North of Rugby this Executive Detached Home is very well presented throughout. Particularly well located for access to the M6 (M1), A5, A426 and Mainline Railway Station this impressive property briefly comprises : Entrance Hallway, Lounge, Family Room, Kitchen/Diner, Utility, Guest WC, Five Bedrooms, En-Suite, Family Bathroom, Private Frontage, Block Paved Driveway for 3 Cars, Single Detached Garage and an Enclosed Rear Garden. In addition this fabulous home benefits from Wooden Shutters (as specified), Air Source Heating, Double Glazing & Stylish Internal Decor.
Hallway
Composite front door with double glazed panel. Wood effect flooring. Stairs to first floor. Radiator. Under-stairs cupboard. Double doors to Lounge. Doors off to Family Room, WC and Kitchen. Coving.
Lounge
Double glazed bay window with fitted shutters. Double glazed French Doors to the garden. Two radiators. Wood effect flooring. Coving.
Family Room/Play Room
Two double glazed windows with fitted shutters. Two radiators.
Kitchen/Diner
Two double glazed windows with fitted shutters. French Doors to the garden. Door to Utility. Tiled flooring. Two radiators. Full range of gloss base and eye level units with work surfaces over and under cabinet feature lighting. One and a half bowl inset sink/drainer with mixer tap. Integrated fridge and freezer. Integrated dishwasher. Integrated hob and extractor. Integrated oven. Inset spotlights. Under cabinet lighting.
Utility
Continuation of tiled floor. Work surface. Cupboard housing boiler. Space and plumbing for washing machine and dryer. Radiator. Additional sink/drainer.
Guest WC
Continuation of hallway flooring. Extractor. Low flush WC. Wall mounted wash hand basin. One panelled wall. Automatic inset spotlights.
Landing
Doors off to all 5 bedrooms and bathroom. Airing cupboard. Loft access hatch. Coving. Radiator.
Bedroom One
Double glazed windows to two sides with fitted shutters. Two radiators. Door to En-Suite. Fitted wardrobe.
En-Suite
Enclosed shower cubicle. Wall mounted wash hand basin. Low flush WC. Extractor. Tiled flooring. Heated towel rail. Inset spotlights. Shaver point.
Bedroom Two
Double glazed window with fitted shutters. Fitted wardrobe. Radiator.
Bedroom Three
Double glazed windows to two aspects (one with fitted shutters). Radiator. Fitted wardrobe.
Bedroom Four
Double glazed window with fitted shutters. Radiator.
Bedroom Five / Office
Double glazed window with fitted shutters. Radiator.
Family Bathroom
Double glazed window. Heated towel rail. Tiled floor. Low flush WC. Wall mounted wash hand basin. Panelled bath with shower over. Inset spotlights. Extractor. Shaver point.
Front Garden
Wrapping around two sides of the property and enclosed by low level metal fence with some box hedging. Borders plus small trees, plants and flowers. Low maintenance stone and gravel sections. Pathway leading to front door.
Driveway
Block paved private driveway for 3 cars. Leads to single garage. Gate into rear garden.
Garage
Up and over door. Power and light connected. Storage in the roof space.
Rear Garden
Enclosed by a mixture of timber fencing and brick wall. Gate to driveway. Patio area leading to wood chipping and lawned sections. Slightly raised decked seating area. Low maintence gravel area to the corner. Borders.
Area Notes
Due to its individuality, esteem and private location with the feel of a Gated Estate, there is an applicable management charge of £500 for each 6 monthly period.
Money Laundering Regulations
Should a purchaser(s) have an offer accepted on a property marketed by Ellis Brooke Estate Agents, they will need to undertake an identification check and be asked to provide information on the source and proof of funds. This is done to meet our obligations under Anti Money Laundering Regulations (AML) and is a legal requirement. We use a specialist third party service to verify your information. The cost of these checks is £25 (inc VAT) which is paid in advance, when an offer is agreed and prior to a sales memorandum being issued. This charge is non-refundable under any circumstances.
Energy Efficiency and Environmental Impact

Although these particulars are thought to be materially correct their accuracy cannot be guaranteed and they do not form part of any contract.
Property data and search facilities supplied by www.vebra.com


























