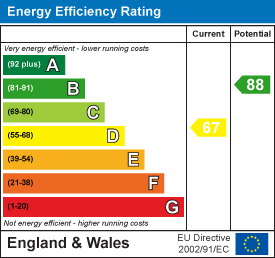
3 Belvoir Road
Coalville
Leicestershire
LE67 3PD
High Street, Ibstock, Leicestershire
£179,950
3 Bedroom House - Terraced
- Offered With No Upward Chain
- Redecorated
- Three Bedrooms
- Village Location
- 27'5" Lounge/Diner
- Wet Room
***OFFERED WITH NO UPWARD CHAIN*** This THREE BEDROOM TERRACE HOUSE comes to the market having been REDECORATED THROUGHOUT and incudes NEWLY FITTED CARPETS and a low maintenance REAR GARDEN and is situated within the popular commuter village of Ibstock. In brief, the property comprises an entrance porch, 27'5" lounge/diner, kitchen and ground floor wet room. Stairs rising to the first floor gives way to three bedrooms and externally the property benefits from a sunny aspect, low maintenance rear garden. Early viewings come highly advised in order to avoid disappointment. EPC RATING C.
GROUND FLOOR
Entrance Porch
Entered through a composite front door with inset opaque double glazed panel and giving way to the lounge/diner.
Lounge/Diner
 3.66m x 8.36m (12'0" x 27'5")Enjoying a dual aspect with uPVC double glazed windows to front and rear and bisected by a set of stairs which in turn gives way to the first floor landing and is partly finished with timber wall paneling and a June 2025 fitted carpet.
3.66m x 8.36m (12'0" x 27'5")Enjoying a dual aspect with uPVC double glazed windows to front and rear and bisected by a set of stairs which in turn gives way to the first floor landing and is partly finished with timber wall paneling and a June 2025 fitted carpet.
Kitchen
 2.24m x 3.81m (7'4" x 12'6")Inclusive of a range of wall and base units with complimentary rolled edge work surfaces, a sink and drainer unit, four ring electric hob with tiling to splash prone areas and an extractor hood over, an electric oven/grill, timber effect ceramic tiled flooring, space and plumbing for appliances, inset downlights, a gas fired central heating combination boiler, a column radiator, uPVC double glazed window to the side and having a uPVC side door accessing the rear garden.
2.24m x 3.81m (7'4" x 12'6")Inclusive of a range of wall and base units with complimentary rolled edge work surfaces, a sink and drainer unit, four ring electric hob with tiling to splash prone areas and an extractor hood over, an electric oven/grill, timber effect ceramic tiled flooring, space and plumbing for appliances, inset downlights, a gas fired central heating combination boiler, a column radiator, uPVC double glazed window to the side and having a uPVC side door accessing the rear garden.
Wet Room
 2.24m x 1.63m (7'4" x 5'4")This three piece white suite comprises a low level, push button WC, pedestal wash hand basin with mixer taps, an electric power shower and finished in non-slip flooring. Other benefits include and extractor fan, an opaque uPVC double glazed window to rear, a chrome heated towel rail and being adorned with ceramic wall tiling.
2.24m x 1.63m (7'4" x 5'4")This three piece white suite comprises a low level, push button WC, pedestal wash hand basin with mixer taps, an electric power shower and finished in non-slip flooring. Other benefits include and extractor fan, an opaque uPVC double glazed window to rear, a chrome heated towel rail and being adorned with ceramic wall tiling.
FIRST FLOOR
Landing
Stairs rising to the first floor landing gives way to three bedrooms.
Bedroom One
 3.66m x 3.66m (12'0" x 12'0")Enjoying access to over stairs storage which in turn grants access to the loft via a hatch and having uPVC double glazed window to front.
3.66m x 3.66m (12'0" x 12'0")Enjoying access to over stairs storage which in turn grants access to the loft via a hatch and having uPVC double glazed window to front.
Bedroom Two
 2.74m x 3.66m (9'0" x 12'0")Having uPVC double glazed window to rear.
2.74m x 3.66m (9'0" x 12'0")Having uPVC double glazed window to rear.
Bedroom Three
 2.26m x 2.59m (7'5" x 8'6")Having uPVC double glazed window to side and fitted storage cupboard.
2.26m x 2.59m (7'5" x 8'6")Having uPVC double glazed window to side and fitted storage cupboard.
OUTSIDE
Rear Garden
 Enjoying a sunny aspect and entered via a side gate whilst being facilitated by a water point, a paved walkway, surrounded by timber closed board fence paneling and giving way to an elevated Indian flag paved patio via a set of steps and in turn giving way to an area of low maintenance artificial lawn surrounded by timber sleepers and dwarf brick wall surround.
Enjoying a sunny aspect and entered via a side gate whilst being facilitated by a water point, a paved walkway, surrounded by timber closed board fence paneling and giving way to an elevated Indian flag paved patio via a set of steps and in turn giving way to an area of low maintenance artificial lawn surrounded by timber sleepers and dwarf brick wall surround.
Energy Efficiency and Environmental Impact

Although these particulars are thought to be materially correct their accuracy cannot be guaranteed and they do not form part of any contract.
Property data and search facilities supplied by www.vebra.com










