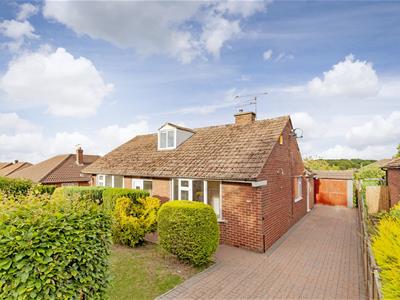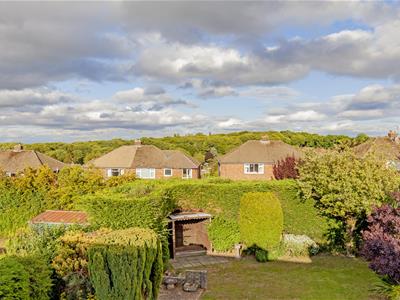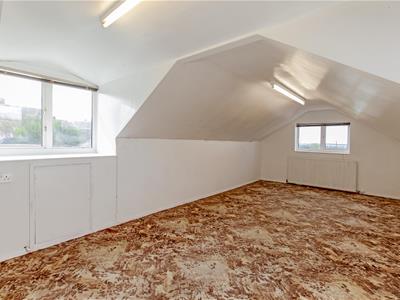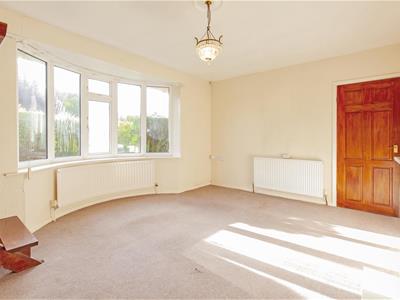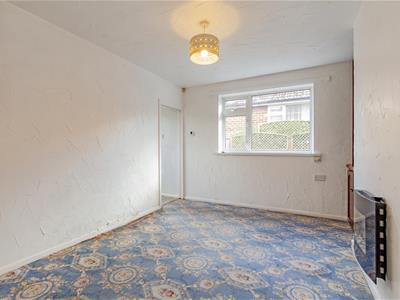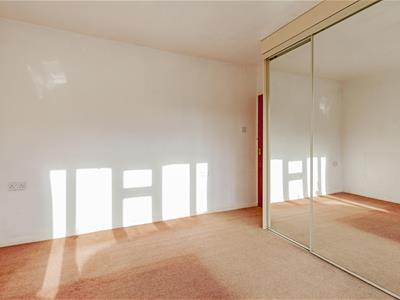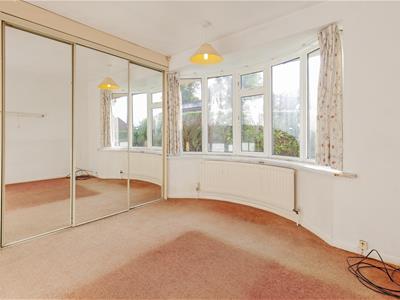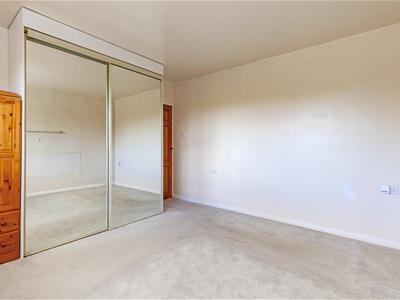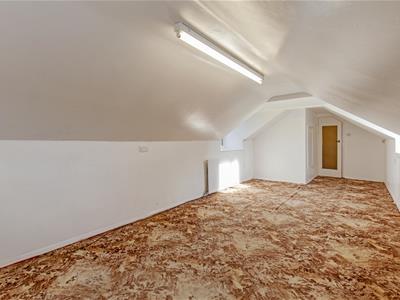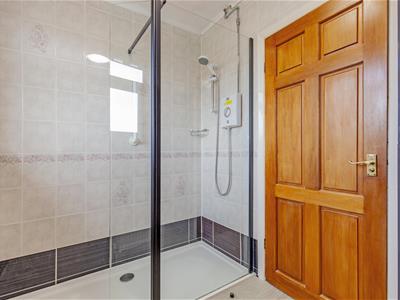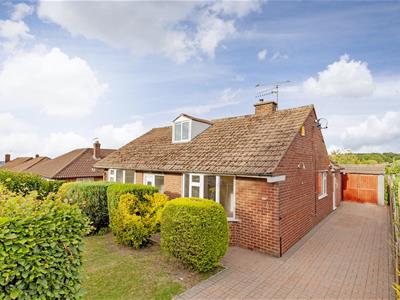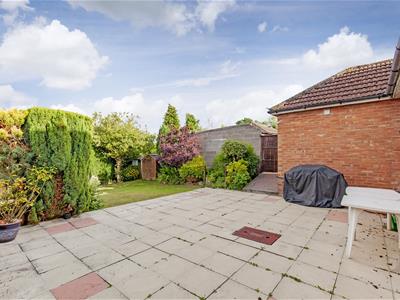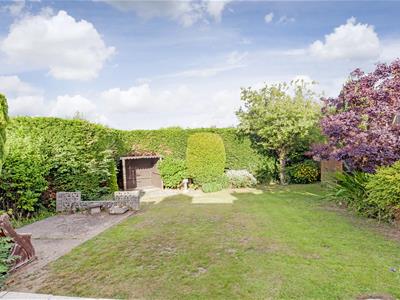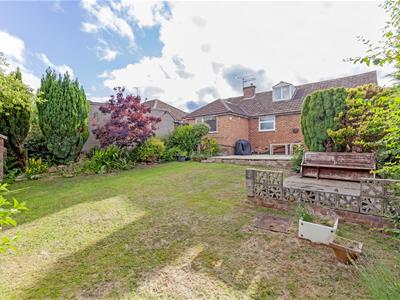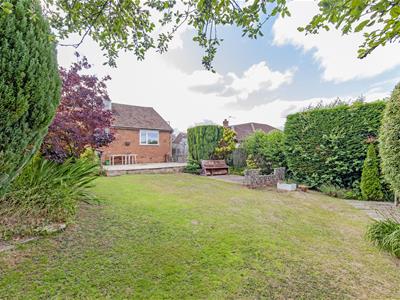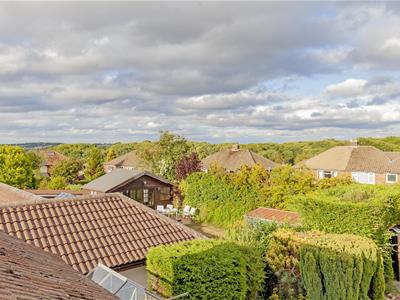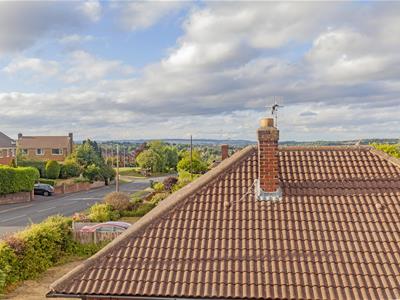Wards Estate Agents
17 Glumangate
Chesterfield
S40 1TX
Langer Lane, Wingerworth, Chesterfield
Offers in the region of £289,950
2 Bedroom Bungalow - Detached
- Offered to the open market with NO CHAIN & IMMEDIATE POSSESSION!!
- Viewing is recommended of this deceptively spacious TWO DOUBLE BEDROOM DETACHED BUNGALOW which enjoys views towards Speighthill Woods
- Situated in one of Wingerworth's most desirable locations, with a semi rural setting and being extremely well placed for local shops, reputable schooling and amenities in Wingerworth Village.
- Ideally positioned for major transport links into the Town Centre and on the edge of the Peak District.
- Internally the accommodation benefits from gas central heating with a Combi boiler (serviced May 2025) and uPVC double glazing
- Superb block paved driveway which provides ample car parking spaces and leads to the secure gate to the rear and access to the garage.
- Generous rear enclosed gardens with Conifer tree screened boundaries. Large paved patio and corner seating area which provide good space for family and social outside entertaining
- Energy Rating to follow
Offered to the open market with NO CHAIN & IMMEDIATE POSSESSION!!
Viewing is recommended of this deceptively spacious TWO DOUBLE BEDROOM DETACHED BUNGALOW which enjoys views towards Speighthill Woods and is situated in one of Wingerworth's most desirable locations, with a semi rural setting and being extremely well placed for local shops, reputable schooling and amenities in Wingerworth Village. Ideally positioned for major transport links into the Town Centre and on the edge of the Peak District.
Internally the accommodation benefits from gas central heating with a Combi boiler (serviced May 2025) and uPVC double glazing. Comprises of:- front entrance porch, spacious entrance hall, front reception room with staircase to the converted dormer loft space, dining room and rear kitchen. Two double bedrooms and a nicely re-fitted fully tiled shower room with modern 3 piece suite.
Front boundary walling with mature established internal border of stocked shrubs, trees and planing. Area of lawn and side borders. Block paved footpath leads to the front door. Superb block paved driveway which provides ample car parking spaces and leads to the secure gate to the rear and access to the garage.
Generous rear enclosed gardens with Conifer tree screened boundaries. Large paved patio and corner seating area which provide good space for family and social outside entertaining. Good sized lawn area and mature border planting.
Additional information
Gas Central Heating- Baxi Combi boiler - serviced in May 2025
Rewired- approx 10 years ago
Security Alarm System
uPVC Double Glazed windows
Solid wood internal doors with Chubb locks
Gross Internal Floor Area-121.1 Sq.m/ 1303.1 Sq.Ft.
Council Tax Band - C
Secondary School Catchment Area -Tupton Hall School
Front Entrance Porch
1.60m x 0.81m (5'3" x 2'8")Front uPVC entrance door with side glazed panel leading into the entrance hallway
Spacious Entrance Hall
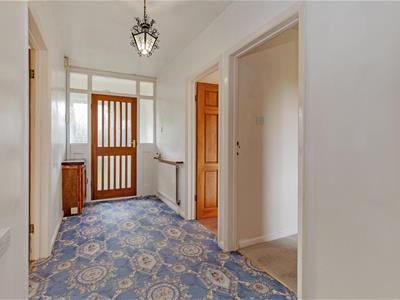 4.14m x 1.60m (13'7" x 5'3")Internal wooden door leads into the spacious entrance hallway with access to all ground floor accommodation. Utility meter box. Large useful storage cupboard. Access to the attic space( additional access via an open staircase in the reception room)
4.14m x 1.60m (13'7" x 5'3")Internal wooden door leads into the spacious entrance hallway with access to all ground floor accommodation. Utility meter box. Large useful storage cupboard. Access to the attic space( additional access via an open staircase in the reception room)
Fitted Kitchen
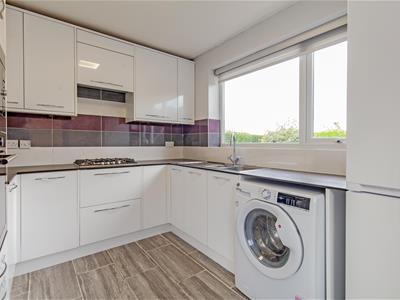 3.10m x 2.57m (10'2" x 8'5")Comprising of a range of base and wall units with spacious corner carousel storage, complementary concealed lighting, work surfaces and inset stainless steel sink unit with tiled splash backs. Integrated double oven, gas hob and extractor fan above. Space for washing machine and fridge freezer. Rear elevation window with electric window blind. Side uPVC door leads onto the driveway which provides access to both the front and rear of the property.
3.10m x 2.57m (10'2" x 8'5")Comprising of a range of base and wall units with spacious corner carousel storage, complementary concealed lighting, work surfaces and inset stainless steel sink unit with tiled splash backs. Integrated double oven, gas hob and extractor fan above. Space for washing machine and fridge freezer. Rear elevation window with electric window blind. Side uPVC door leads onto the driveway which provides access to both the front and rear of the property.
Dining Room
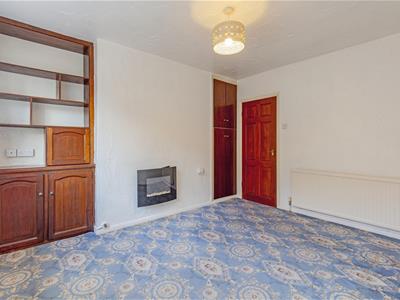 3.78m x 3.33m (12'5" x 10'11")A spacious dining room with side aspect window. Corner cupboard with utility meters. Electric wall mounted fire.
3.78m x 3.33m (12'5" x 10'11")A spacious dining room with side aspect window. Corner cupboard with utility meters. Electric wall mounted fire.
Reception Room
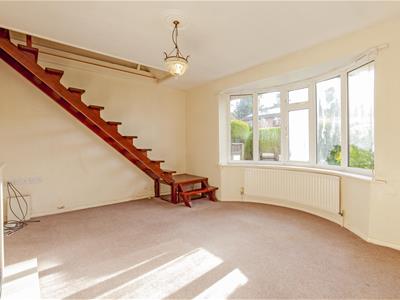 4.78m x 3.33m (15'8" x 10'11")A generous family reception room with front aspect bay window. Contemporary feature fireplace with electric fire. Open staircase to the first floor converted attic space.
4.78m x 3.33m (15'8" x 10'11")A generous family reception room with front aspect bay window. Contemporary feature fireplace with electric fire. Open staircase to the first floor converted attic space.
Front Double Bedroom One
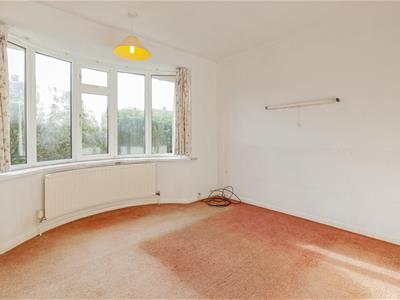 3.63m x 3.05m (11'11" x 10'0")Main double bedroom with front aspect bay window. Mirror fronted fitted wardrobes
3.63m x 3.05m (11'11" x 10'0")Main double bedroom with front aspect bay window. Mirror fronted fitted wardrobes
Rear Double Bedroom Two
 3.63m x 3.63m (11'11" x 11'11")Second double bedroom with rear aspect window overlooking the gardens. Mirror fronted fitted wardrobes.
3.63m x 3.63m (11'11" x 11'11")Second double bedroom with rear aspect window overlooking the gardens. Mirror fronted fitted wardrobes.
Shower Room
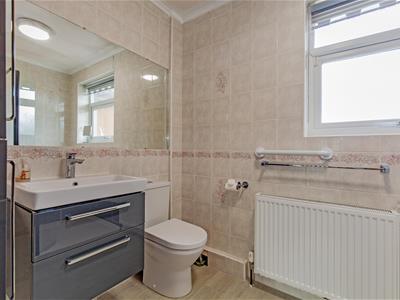 2.62m x 1.78m (8'7" x 5'10")Being fully tiled and comprising of a 3 piece suite which includes a double shower cubicle with electric shower, low level WC and wall hung wash hand basin set within attractive Blue Gloss vanity cupboard. Complimentary wall hung tall vanity/toiletry cupboard provides excellent storage. Wall mirror.
2.62m x 1.78m (8'7" x 5'10")Being fully tiled and comprising of a 3 piece suite which includes a double shower cubicle with electric shower, low level WC and wall hung wash hand basin set within attractive Blue Gloss vanity cupboard. Complimentary wall hung tall vanity/toiletry cupboard provides excellent storage. Wall mirror.
First Floor Landing
2.39m x 2.31m (7'10" x 7'7")
Converted Attic Space
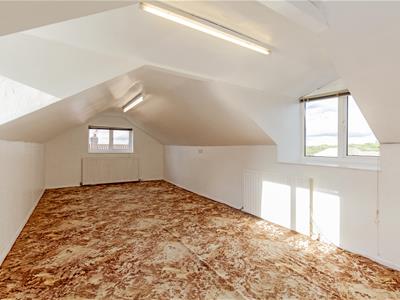 7.95m x 3.00m (26'1" x 9'10")Fabulous converted attic space completed in the 1960's and is accessed via the reception room via an open tread staircase. uPVC dormer windows to both the front and the rear along with a side gable uPVC window. Power and lighting and excellent eaves storage space. The Baxi Combi boiler is located in the attic, it was serviced in May 2025.
7.95m x 3.00m (26'1" x 9'10")Fabulous converted attic space completed in the 1960's and is accessed via the reception room via an open tread staircase. uPVC dormer windows to both the front and the rear along with a side gable uPVC window. Power and lighting and excellent eaves storage space. The Baxi Combi boiler is located in the attic, it was serviced in May 2025.
Detached Garage
5.72m x 2.46m (18'9" x 8'1")Concrete block construction with separate consumer unit for lighting and power.
Outside
Front boundary walling with mature established internal border of stocked shrubs, trees and planing. Area of lawn and side borders. Block paved footpath leads to the front door. Superb block paved driveway which provides ample car parking spaces and leads to the secure gate to the rear and access to the garage.
Generous rear enclosed gardens with Conifer tree screened boundaries. Large paved patio and corner seating area which provide good space for family and social outside entertaining. Good sized lawn area and mature border planting. There is a greenhouse, two garden sheds and outside water tap.
Energy Efficiency and Environmental Impact
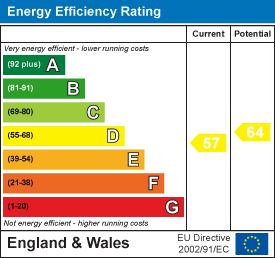
Although these particulars are thought to be materially correct their accuracy cannot be guaranteed and they do not form part of any contract.
Property data and search facilities supplied by www.vebra.com
