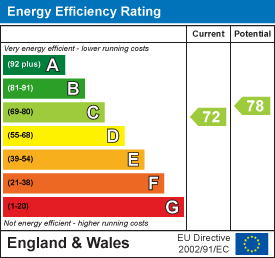
41a High Street
Cowes
Isle Of Wight
PO31 7RS
Coronation Road, Cowes
Offers in the region of £340,000
3 Bedroom House
- SEMI DETACHED HOUSE
- THREE BEDROOMS
- BEAUTIFULLY PRESENTED
- ATTIC ROOM
- WOOD FLOORING
- REAR GARDEN
- SHORT STROLL TO LOCAL AMENITIES
Tucked away in a peaceful street in the heart of Cowes, this beautifully presented three bedroom, semi-detached house blends classic character with flair. Just a short stroll from local amenities, this period property offers the perfect combination of convenience, style, and comfort. The interior has been thoughtfully enhanced by the current owner whose impeccable eye for detail is evident throughout. With wood flooring running seamlessly across the home, and a wealth of original features retained, the property exudes warmth, personality, and charm. One of the standout features is the versatile attic room, ideal as a home office, creative studio, or additional guest accommodation. This space offers separation from the main house—perfect for anyone seeking a private and independent area for work or relaxation. The overall feel of the home is welcoming and uplifting—each room has been styled with care, creating an atmosphere thats both inspiring and homely. The living spaces invite you to unwind, while the small rear garden and patio area offer a lovely outdoor spot for a morning coffee or evening glass of wine. A truly unique and appealing property that simply has to be seen in person to be fully appreciated.
Front door to:
Reception Hall
Exposed wood flooring runs through the ground floor. Stairs off. Understairs cupboard. Ornate radiator.
Lounge
3.78m max x 3.76m (12'5" max x 12'4")Bay window. Ornate radiator. Brick fireplace with tiled hearth and wood mantle. Inset wood burner.
Dining Room
3.68m x 3.76m (12'1" x 12'4")Original fireplace (unused). Rear aspect toward garden. Radiator.
Kitchen
5.49mmax x 2.36m (18'max x 7'9")A lovely room full of character. Includes a range of units. A tasteful mural covers the units and feature wall giving the Kitchen a homely feel. Butler sink. Plumbing for washing machine. Gas cooker point. Door to outside.
Cloakroom
Off the Kitchen. Contemporary suite including WC, wash basin with unit under and towel rail.
First Floor Landing
Exposed wood flooring throughout the first floor. Obscured glass window bringing in natural light.
Bedroom One
3.73m max x 3.76m (12'3" max x 12'4")Exposed wood flooring. Radiator. Bay window. Ornate fireplace.
Bedroom Two
3.81m x 2.26m (12'6" x 7'5")Exposed wood flooring. Radiator. Rear aspect. Fireplace.
Bathroom
Contemporary designed suite including white bath, hand basin and WC.
Bedroom Three
3.38m x 2.36m (11'1" x 7'9")Exposed wood flooring. Rear aspect over garden. Ornate radiator.
Attic Room (Height restriction)
9.17m x 2.69m (30'1" x 8'10")A large space with much character. This room offers versatility and could be used as home office space or extra accommodation enjoying some independence from the rest of the house. Skylight windows offers an abundance of natural light. There is also ample roof storage too.
Outside
There is a pleasant garden to the rear with a small lawned area and patio area. There is a garden shed. Useful side access is enjoyed.
Tenure
This property is Freehold. Council tax band B.
Energy Efficiency and Environmental Impact

Although these particulars are thought to be materially correct their accuracy cannot be guaranteed and they do not form part of any contract.
Property data and search facilities supplied by www.vebra.com

















