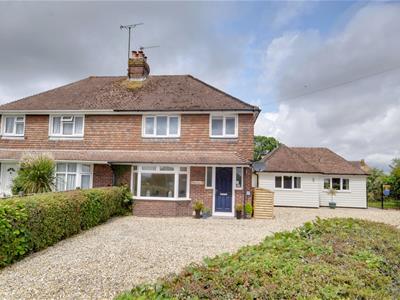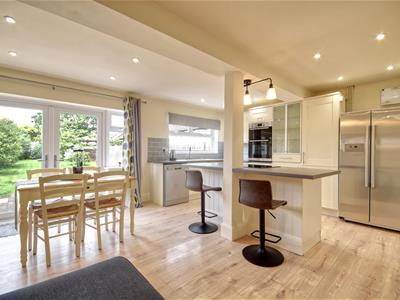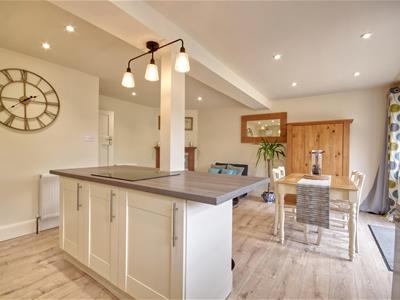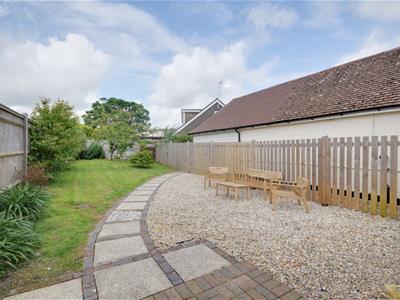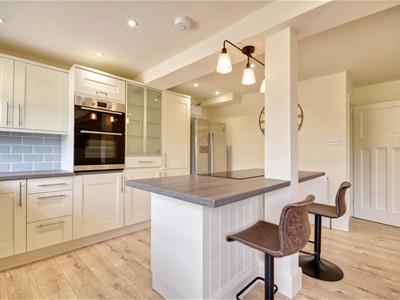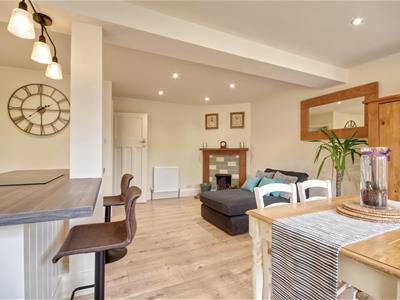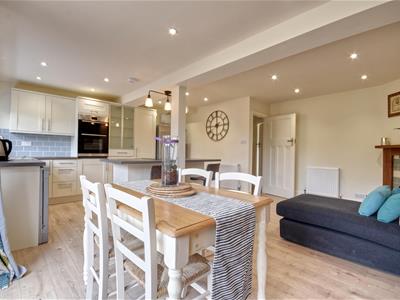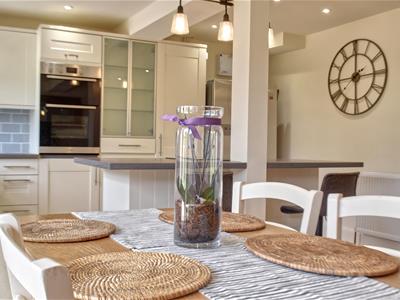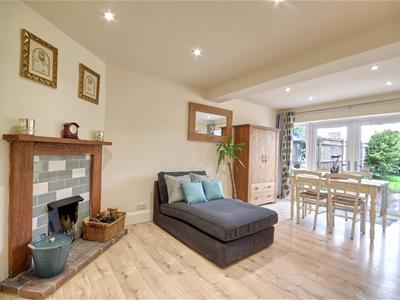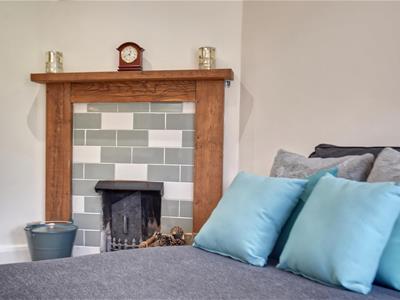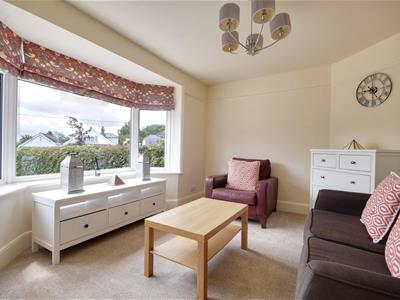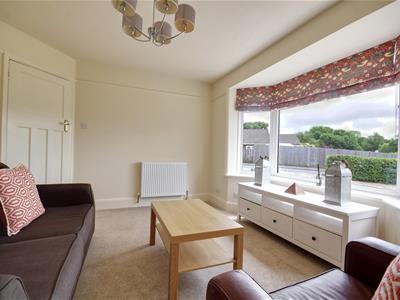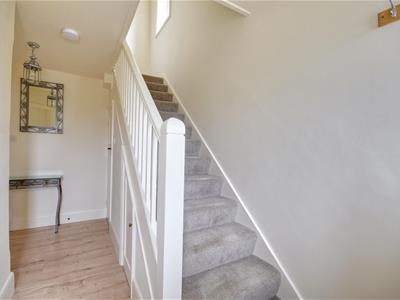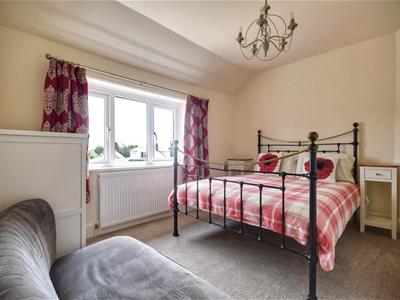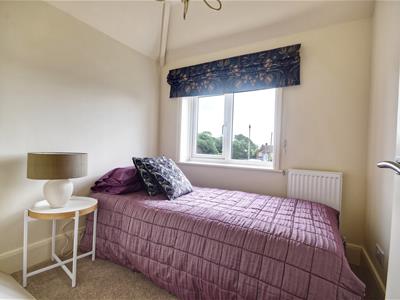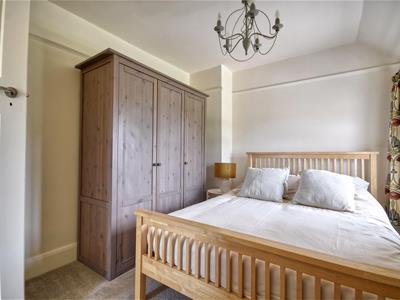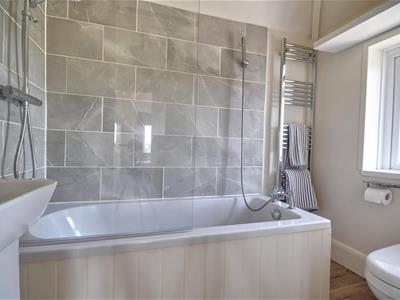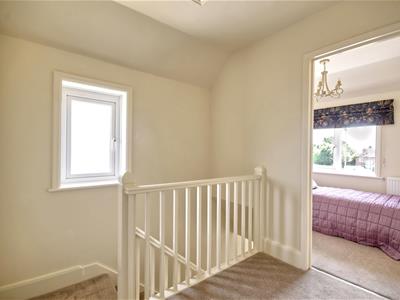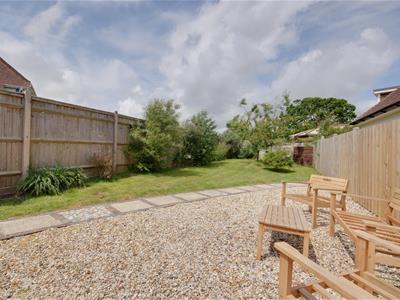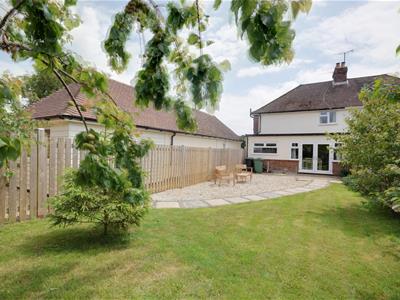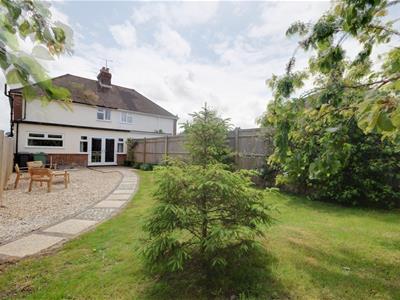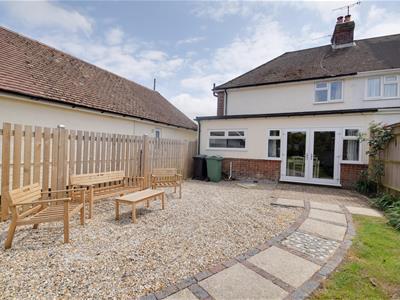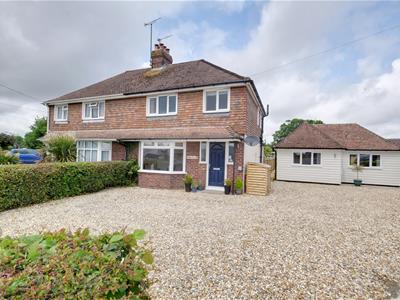
Ambellia, Main Road
Northiam
TN31 6LP
Reedswood Road, Broad Oak
£349,500 Sold (STC)
3 Bedroom House - Attached
- Fully renovated and extended three bedroom attached 1930's family home
- Located within the highly desirbale Village of Broad Oak
- Walking distance to the well regarded Village Primary School, nursery and Doctors surgery
- Bright main sitting room
- Beautiful open plan kitchen / dining room with French doors to the rear garden
- Three first floor bedrooms and main bathroom suite
- Private and well tended rear garden with shingled seating area
- Ample off road parking to front
- CHAIN FREE
- COUNCIL TAX BAND - D. EPC D
A fully renovated and extended three bedroom attached 1930's family home located within the highly desirable Village of Broad Oak, set within walking distance to the well regarded Primary School, Nursery and Doctors surgery. The property enjoys a bright and well balanced living space throughout comprising a main entrance hall with WC, well-lit living room, stunning 19ft Kitchen / dining room / family room with French doors to the rear garden, three first floor bedrooms and well appointed main bathroom suite. Outside enjoys a private and well tended rear garden with shingled seating area with level area of lawn with specimen Plum tree to one end. To the front provides ample off road parking over shingled driveway. Broad Oak Village provides access to a local convenience store, excellent doctors surgery, popular bakery and well regarded gastro pub. Further High Street shopping and leisure facilities are available nearby in both Battle and Rye just a short drive away. CHAIN FREE
Reception Hallway
Entrance door to the front, stairs rising to the first floor, doors off to the following:
Cloakroom
1.47m x 0.74m (4'10 x 2'5)Window to side, wash hand basin, low level wc.
Living rROom
3.94m x 3.48m (12'11 x 11'5)Internal door, carpeted flooring bay window to front, radiator, power points, TV point.
Kitchen/Dining/Family Room
5.79m x 5.31m (19' x 17'5)Fitted with a range of traditional style base and eye level units, upright unit housing eye level oven and grill, space and plumbing for washing machine and dishwasher, space and point for American style fridge/freezer, worktop with inset sink, island unit with inset hob.
First Floor
Landing
Access to loft space, doors off to the following:
Bedroom
3.40m x 3.07m (11'2 x 10'1)Window to front.
Bedroom
3.38m x 2.74m (11'1 x 9')Window to rear.
Bedroom
2.21m x 2.01m (7'3 x 6'7)Window to front.
Bathroom
2.24m x 1.30m (7'4 x 4'3)Window to side, fitted with a modern white suite comprising panel enclosed bath, wash hand basin, low level wc, generous wall tiling, heated towel rail.
Outside
A gravelled hardstanding to the front provides off road parking for at least two cars. Mature hedgerow to the front.
The rear garden is accessed via double doors from the living/dining room and a pedestrian gate to side. Brick paved patio, gravelled terrace and an area of lawn,
Securely enclosed by a combination of close boarded and palisade fencing.
Services
Mains gas & mains sewage.
Agents Note
None of the services or appliances mentioned in these sale particulars have been tested.
It should also be noted that measurements quoted are given for guidance only and are approximate and should not be relied upon for any other purpose.
Council Tax Band – D
A property may be subject to restrictive covenants and a copy of the title documents are available for inspection.
If you are seeking a property for a particular use or are intending to make changes please check / take appropriate legal advice before proceeding.
Energy Efficiency and Environmental Impact

Although these particulars are thought to be materially correct their accuracy cannot be guaranteed and they do not form part of any contract.
Property data and search facilities supplied by www.vebra.com
