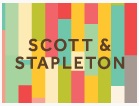
42 Broadway
Leigh-On-Sea
Essex
SS9 1AJ
Glendale Gardens, Leigh-On-Sea
£525,000
3 Bedroom House - Terraced
- Terraced family home with extended accommodation in excellent condition throughout.
- Highly sought after location within popular West Leigh Schools catchment area.
- Cleverly extended ground floor accommodation providing ample living space.
- Large lounge/diner, open plan kitchen/family room, useful utility/ground floor shower.
- 3 good size bedrooms, modern fitted bathroom.
- Off street parking & good size rear garden with large patio.
- Short walk to Leigh mainline railway station.
- Easy access to Leigh Broadway & all other amenities.
- Can only be fully appreciated with an early internal inspection.
Scott & Stapleton are delighted to offer for sale this well presented family home located in a highly sought after location within the popular West Leigh Schools catchment area.
This super property has been cleverly extended to provide ample living accommodation including a large lounge/diner, open plan kitchen/family room & useful utility/ground floor shower whilst to the first floor are 3 good size bedrooms & modern fitted bathroom.
Externally is a well tended rear garden with patio areas and to the front is a block paved driveway providing off street parking.
Within easy walking distance of Leigh mainline railway station & Broadway this is a great opportunity to purchase a 'turn key' property of the highest standards. An early internal inspection is strongly advised.
Accommodation comprises
Composite style entrance door with obscure glazed inset, leading to entrance hall.
Entrance hall
4.4 x 1.6 increasing to 2.4 (14'5" x 5'2" increasiTwo obscure UPVC double glazed full height windows to front. Stairs to first floor with understairs storage cupboards housing meters. Feature internal stained lead light window. Radiator, coved ceiling, ceiling spotlights.
Lounge/diner
9 x 3.7 reducing to 3.1 (29'6" x 12'1" reducing toImpressive double aspect room with UPVC double glazed window to front with fitted shutters, glazed double doors to rear into kitchen/family room. Feature exposed brick chimney breast, fitted bay seating with storage, radiator, picture rail, coved ceiling.
Ground floor shower room/utility
2.3 x 2.2 (7'6" x 7'2")Range of base & eye level units to one wall with spaces for washing machine & tumble dryer, modern square edge worktops with inset stainless steel sink unit with mixer tap & matching drainer, part tiled walls, tiled floor. Low level WC, fitted corner shower cubicle, heated towel rail, ceiling spotlights, extractor fan.
Kitchen/family room
4.9 x 2.7 increasing to 3.8 (16'0" x 8'10" increasBright room with UPVC french doors on to rear garden plus further UPVC double glazed windows to rear. Luxury range of base & eye level units with drawers over base units, spaces for American style fridge/freezer & large range style cooker. Roll edge worktops with breakfast bar & inset stainless steel sink unit with matching drainer & mixer tap, tiled splashbacks, tiled floor, modern vertical radiator, coved ceiling with ceiling spotlights.
First floor landing
loft access, dado rail, picture rail, ceiling spotlights. Panelled doors to all rooms.
Bedroom 1
4.7 x 3.3 (15'5" x 10'9")Large UPVC double glazed bay window to front with fitted shutters. Feature exposed brick chimney breast. Radiator, coved ceiling.
Bedroom 2
4 x 3.3 max (13'1" x 10'9" max)UPVC double glazed window to rear. Fitted cupboard, picture rail, radiator in cover.
Bedroom 3
2.9 x 2.1 (9'6" x 6'10")UPVC double glazed window to front. Radiator, picture rail, coved ceiling.
Family bathroom
2.3 x 1.7 (7'6" x 5'6")Two obscure UPVC double glazed windows to rear. Luxury white suite comprising of panelled bath with mixer tap, separate shower over & glass screen, low level WC & wash hand basin in vanity unit with mixer tap. Part tiled walls, tiled floor, heated towel rail, ceiling spotlights, extractor fan.
Front garden
Block paved with dropped kerb providing off street parking.
Rear garden
Rear garden extending to approx. 45' commencing with full width decked patio leading to lawned area with further decked area & shed to rear. Outside tap, lighting & power points, fully fenced, pedestrian access to rear.
Although these particulars are thought to be materially correct their accuracy cannot be guaranteed and they do not form part of any contract.
Property data and search facilities supplied by www.vebra.com









































