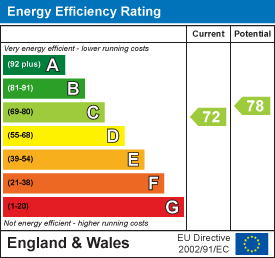21, High Street
Neston
Wirral
CH64 9TZ
Claremont Way, Higher Bebington, Wirral
£395,000
4 Bedroom House - Semi-Detached
- Traditional Semi-Detached Property
- Significantly Extended
- Four Bedrooms
- Two Bathrooms and W.C.
- Two Reception Rooms
- Open Plan Kitchen-Breakfast Room
- Fantastic Sized Garden
- Block Paved Driveway & Garage
- Cul-De-Sac Location Close to Amenities
- Early Viewing Essential
A traditional 1930s property that has been significantly extended and improved by the current owners, who have create an impressive and spacious home situated in a highly sought after cul-de-sac.
The accommodation is arranged over three floors and includes the addition of a loft conversion and rear extension. The original front door opens to a welcoming hallway with built in cupboard, original parquet flooring, under stairs W.C. and stairs to the first floor. At the front of the property is the dining room, his has parquet flooring, a fireplace and bay window. The lounge is located at the rear of the property and has a patio door opening to the garden, parquet flooring and fireplace. A particular feature of the property is the open plan kitchen; fitted with an excellent range of units, granite worktops, breakfast island and a range if integrated appliances. Off the kitchen is a useful utility cupboard and access to the garage.
On the first floor there are three bedrooms, two of which have built in wardrobes and there is a bathroom with roll top bath and separate W.C. On the first floor is the main bedroom, a good sized room with built in storage and an en-suite shower room.
At the front of the property a block paved driveway provides off road parking and at the rear there is an enclosed garden with patio, large decked area and lawn with established borders.
The property is located in a highly sought after area Higher Bebington; it is within walking distance to shops, restaurants and bus links on Broadway, is close to Storeton Woods, and it is within the catchment for highly regarded schools including Wirral Grammar and Higher Bebington Primary School. The property is also ideally placed for commuting to the larger commercial centres of the region being close to the M53 and a short distance to the Mersey Tunnel.
This stunning property must be seen to appreciate the space and finish on offer and early viewing is essential.
Entrance Hallway

W.C.
Dining Room
 4.24m max x 3.39m (13'10" max x 11'1")
4.24m max x 3.39m (13'10" max x 11'1")
Lounge
 4.42m x 3.1m (14'6" x 10'2")
4.42m x 3.1m (14'6" x 10'2")
Kitchen-Breakfast Room
 5.14m max x 4.13m max (16'10" max x 13'6" max)
5.14m max x 4.13m max (16'10" max x 13'6" max)
First Floor Landing

Bedroom Two
 4.32m max into bay x 3.38m into wardrobes (14'2" m
4.32m max into bay x 3.38m into wardrobes (14'2" m
Bedroom Three
 4.45m x 3.08m max into wardrobe (14'7" x 10'1" max
4.45m x 3.08m max into wardrobe (14'7" x 10'1" max
Bedroom Four
 2.59m x 1.97m (8'5" x 6'5")
2.59m x 1.97m (8'5" x 6'5")
Bathroom
 1.57m x 2.28m (5'1" x 7'5")
1.57m x 2.28m (5'1" x 7'5")
W.C.
Second Floor Landing
Bedroom One
 5.13m max x 3.96m max (16'9" max x 12'11" max)
5.13m max x 3.96m max (16'9" max x 12'11" max)
En-Suite
 2.46m x 1.64m (8'0" x 5'4")
2.46m x 1.64m (8'0" x 5'4")
Garage
4.94m max reducing 3.61m x 1.84m (16'2" max reduci
Energy Efficiency and Environmental Impact

Although these particulars are thought to be materially correct their accuracy cannot be guaranteed and they do not form part of any contract.
Property data and search facilities supplied by www.vebra.com
















