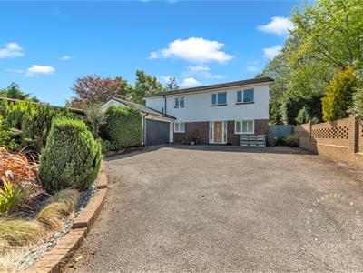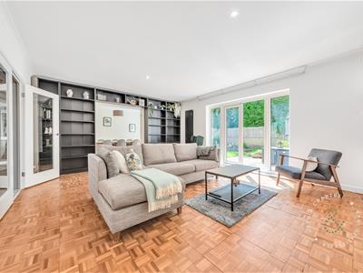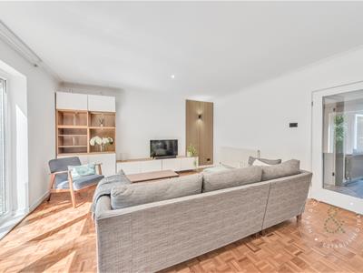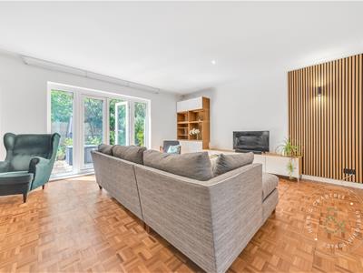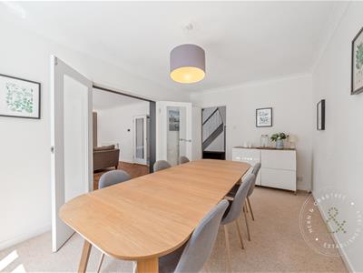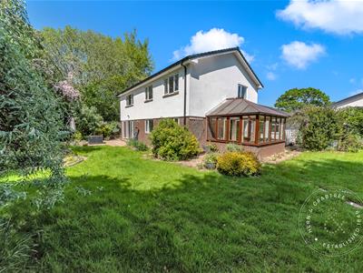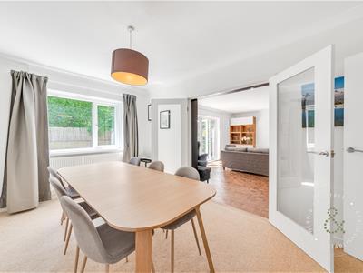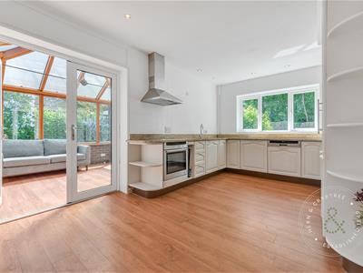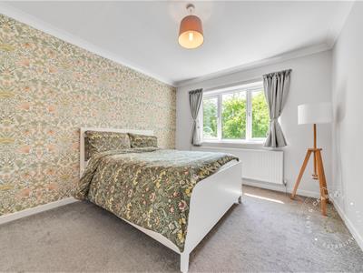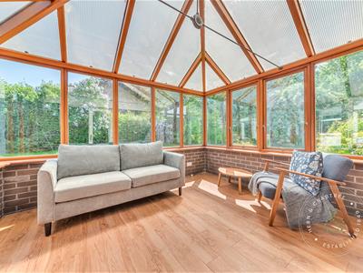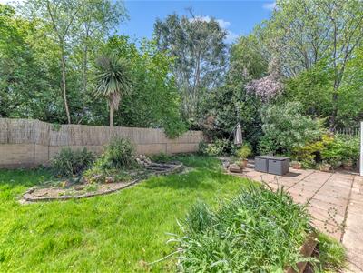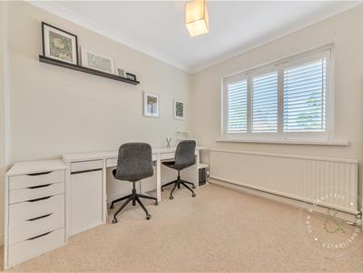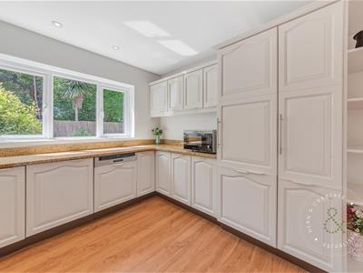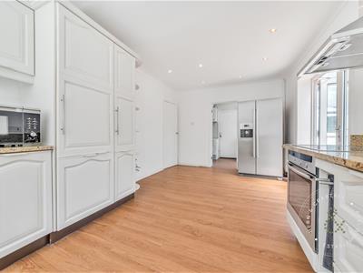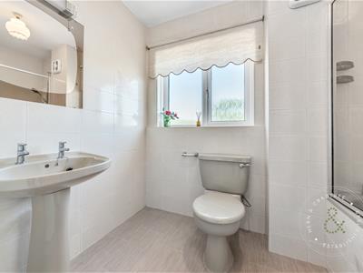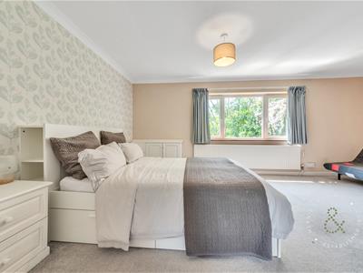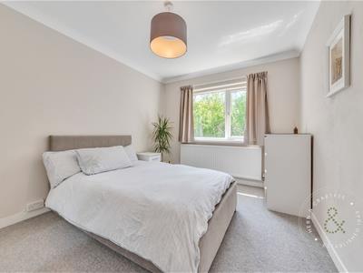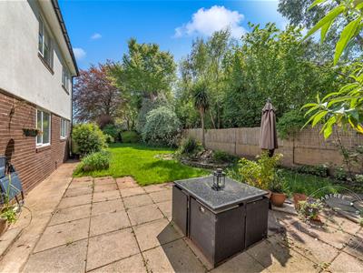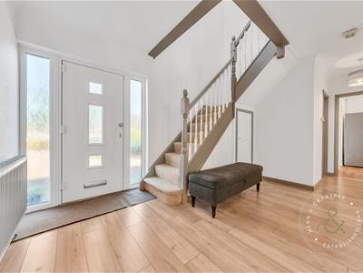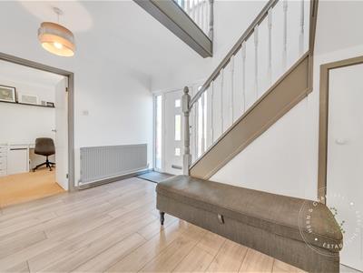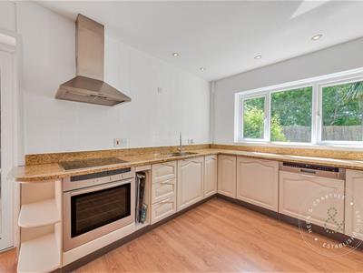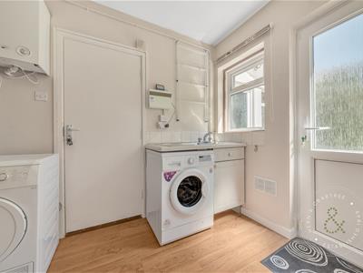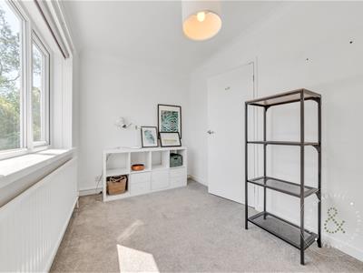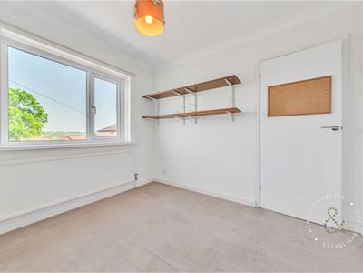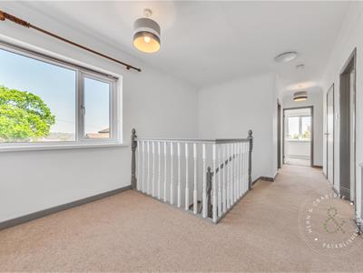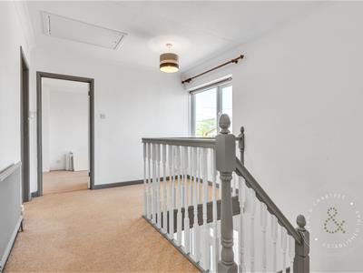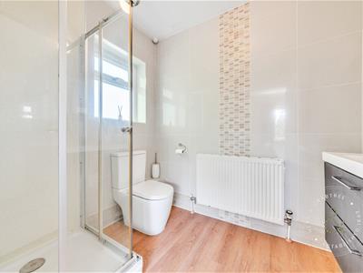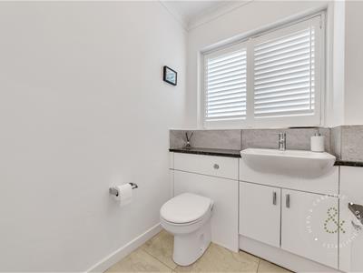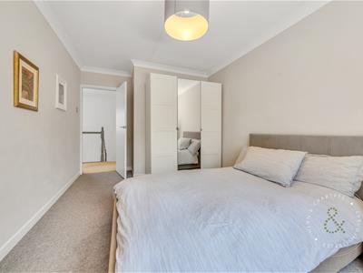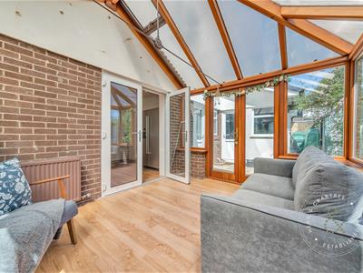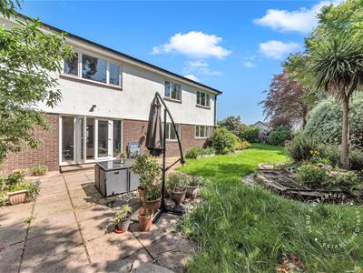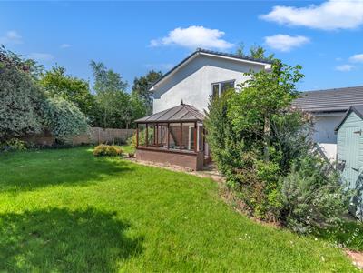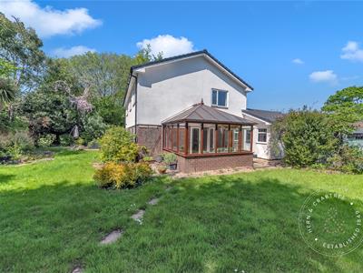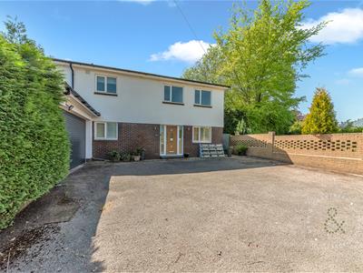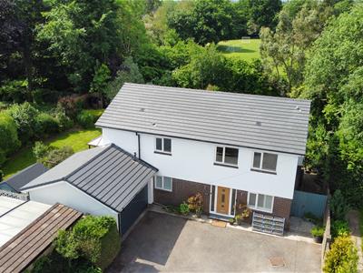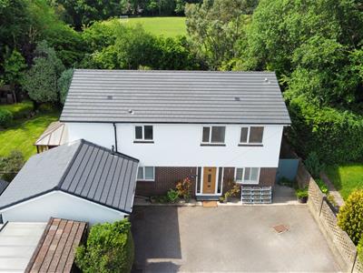
304 Caerphilly Road
Heath
Cardiff
CF14 4NS
Llwyn Y Pia Road, Lisvane, Cardiff
Guide Price £750,000
5 Bedroom House - Detached
- Impressive five-bedroom detached family residence
- Prestigious Lisvane location with mountain & sea views
- Four versatile reception rooms plus utility & WC
- Modern, well-equipped kitchen with quality finishes
- Spacious bedrooms including luxurious principal suite
- Landscaped rear garden offering privacy & relaxation
- Large garage with ample driveway parking
- Close to Lisvane Primary School & local amenities
- Near Parc Cefn Onn, reservoirs & scenic green spaces
No Chain! Set within the sought-after village of Lisvane, this substantial five-bedroom detached home offers versatile accommodation spanning over 2,300 sq ft with generous proportions and excellent family living space. The house has been thoughtfully arranged to balance formal reception rooms with practical everyday living areas, including a home office, utility and double garage.
The principal living room enjoys garden views through patio doors, while double doors connect to a dining room, creating a natural flow for entertaining. The kitchen, fitted with marble worktops and integrated appliances, opens to a bright conservatory, providing a relaxed space overlooking the garden. A separate utility and internal access to the garage add further convenience. Upstairs, the main bedroom features fitted storage and a private en suite, accompanied by four additional well-sized bedrooms and a family bathroom.
The property enjoys an enclosed rear garden with mature planting, lawn, patio and pond, designed for both family use and summer entertaining. Parking is well catered for with a large driveway and garage.
Lisvane is one of Cardiff’s most desirable suburbs, prized for its semi-rural feel combined with excellent connectivity. The village offers access to Lisvane and Thornhill train station, providing direct services into Cardiff Central. The M4 is within easy reach for commuters to Newport, Bristol and beyond. The area is well served by highly regarded schools including Lisvane Primary and Llanishen High, alongside respected independent options in North Cardiff. Local amenities include the village shop, pub and community hall, with nearby Llanishen Reservoir and Cefn Onn Park providing scenic green spaces for leisure and walking. For everyday convenience, Llanishen retail park and Cardiff Gate retail services are just a short drive away. This is an exceptional opportunity to secure a spacious family residence in one of Cardiff’s most sought-after locations.
Entrance Hall
Entered via a composite door with obscure glazed panels, window panels to either side. Coved ceiling, radiator, stairs to the first floor, under stair storage cupboard. Wood laminate flooring. Doors to:
Home Office
2.95m x 2.82m (9'8 x 9'3)Double glazed window to the front, radiator, coved ceiling.
Living Room
5.61m x 4.55m (18'5 x 14'11 )Double glazed patio door to the rear, coved ceiling, parquet flooring, radiator. Built-in shelving and feature wall, vertical radiator. Double doors into the dining room.
Dining Room
2.84m x 4.55m (9'4 x 14'11)Double glazed window to the rear, coved ceiling, radiator.
WC
1.57m x 1.91m (5'2 x 6'3 )Double obscure glazed window to the front with fitted shutters. Coved ceiling, radiator, tiled floor.
Kitchen
3.05m x 5.79m (10'0 x 19'0)Double glazed windows to the rear, tiled walls. Patio doors into the conservatory. Wall and base units with Marble work tops over, integrated four ring electric hob, integrated electric oven and grill. Stainless steel 1.5 bowl sink with draining grooves in the work surface. Integrated dishwasher. Space for fridge freezer. 'Karndean' flooring.
Conservatory
3.02m x 3.76m (9'11 x 12'4)Matching floor to kitchen. Low rise wall with double glazed windows surround, PVC ceiling, electricity and radiator.
Utility Room
3.28m x 1.91m (10'9 x 6'3)Double obscure glazed door to the side, work surface with stainless steel sink and drainer, space and plumbing for washing machine and tumble dryer. Wall units, combination boiler.
Garage
4.78m x 5.44m (15'8 x 17'10)Accessed from utility. Double garage with up and over door to the front. Laminate work surface. Door to garden.
First Floor
Dog-leg staircase rises up from the entrance hall.
Landing
Coved ceiling, loft access hatch, double glazed window to the front. Radiator. Storage cupboard.
Bedroom One
5.66m x 4.55m max (18'7 x 14'11 max)Double glazed windows to the front, coved ceiling, built-in wardrobe, radiator. Built-in storage beside bed. L-shaped room. Door to en suite.
En suite
2.36m x 1.80m (7'9 x 5'11)Double obscure glazed window to the side, radiator, WC, wash basin, corner shower. Tiled walls, wood laminate flooring.
Bedroom Two
2.87m x 4.55m (9'5 x 14'11)Double glazed window to the rear, radiator, coved ceiling.
Bedroom Three
3.07m x 3.91m (10'1 x 12'10)Double glazed window to the rear, coved ceiling, radiator.
Bedroom Four
3.18m x 2.84m (10'5 x 9'4)Double glazed window to the front, coved ceiling.
Bedroom Five
3.61m x 2.16m (11'10 x 7'1)Coved ceiling, double glazed window to the side, radiator.
Bathroom
2.51m x 2.01m (8'3 x 6'7)Double obscure glazed window to the front, tiled walls, laminate floor, radiator, WC, wash basin, bath with tiled splash back and shower head attachment.
External
Front
Large paved area providing parking for three vehicles, garage access.
Rear Garden
L-shaped garden to the rear and side of the property. Wall and timber fence enclosed garden with paved patio area, pond, lawn area with mature shrubs. Gate to the front of the property, area for storage bins. Brick built BBQ. External cold water tap.
Tenure
We have been advised by the vendor that the property is Freehold.
Disclaimer
Property details are provided by the seller and not independently verified. Buyers should seek their own legal and survey advice. Descriptions, measurements and images are for guidance only. Marketing prices are appraisals, not formal valuations. Hern & Crabtree accepts no liability for inaccuracies or related decisions. Please note: Buyers are required to pay a non-refundable AML administration fee of £24 inc VAT, per buyer after their offer is accepted to proceed with the sale. Details can be found on our website.
Although these particulars are thought to be materially correct their accuracy cannot be guaranteed and they do not form part of any contract.
Property data and search facilities supplied by www.vebra.com
