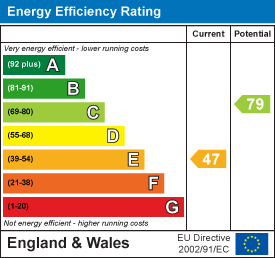
1 Mayors Avenue
Dartmouth
Devon
TQ6 9NF
Crestway, Strete
£425,000 Sold (STC)
3 Bedroom House - Detached
** WATCH THE FULLY NARRATED VIDE TOUR ** A refurbished three bedroom detached chalet bungalow located in a peaceful no through road in the South Hams village of Strete and just five minutes drive from the beautiful beach at Blackpool Sands and around 15-20 minutes drive of the vibrant town of Dartmouth.
Entrance Porch
Tiled floor, glazed door to;
Entrance Hall
Staircase to first floor with glass balustrade, understairs storage cupboard, electric radiator, tiled floor, doors to;
Lounge/Dining Room
Lounge
Dual aspect room with double glazed windows to front and to side aspects, electric radiator, feature electric fire.
Dining Room
Double glazed window to side, electric radiator, serving hatch to kitchen.
Kitchen
Window to side, modern refitted kitchen (2023) range of base and wall mounted cupboards and drawer units, granite worksurface, inset 4 ring NERF electric induction hob, NERF stainless steel extractor hood, built-in 'NERF' electric oven, integrated appliances to include 'NERF' fridge and freezer, 'NERF' dishwasher, inset 1 1/2 bowl stainless steel sink with designer mixer tap, part tiled walls, tiled floor, recessed ceiling downlighters, opening to utility room.
Utility Room
Dual aspect room with double glazed window to side and double glazed door to rear garden, built-in full height cupboard. Range of base cupboard units, granite worksurfaces, space and plumbing for a washing machine, space for a tumble dryer, tiled floor.
Separate WC
Double glazed frosted window to front aspect, close coupled WC, wash hand basin with mixer tap, tiled floor.
Integral Garage
Electric roller shutter door, double glazed window to side, wall mounted fuse box, wall mounted electric car charging part. Power and light.
First Floor Landing
Velux window to side, electric radiator, loft access hatch, built-in airing cupboard housing pressurised hot water tank, doors to;
Bedroom One
Double glazed window to side, electric radiator, hatch door to eves storage.
Bedroom Two
Double glazed window to side, electric radiator, recessed wardrobe space, door to ensuite shower room.
Ensuite Shower Room
Corner shower enclosure with thermostatic shower, vanity unit with inset wash hand basin and mixer tap, close coupled WC, wall mounted electric chrome heated towel rail, wood laminate flooring, recessed ceiling downlighters, wall mounted mirror frosted medicine cabinet with integrated lighting extractor fan.
Bedroom Three
Double glazed window to side, electric radiator.
Family Shower Room
Double glazed frosted window to front, walk-in shower with thermostatic shower, large vanity storage unit with worksurface and inset wash hand basin and mixer tap, close coupled WC, wall mounted electric chrome heated towel rail, wood laminate flooring, wall mounted medicine cabinet with integrated lighting, recessed ceiling downlighters, extractor fan.
Outside
Wrap around garden to include a courtyard area, lawned area with established shrubs providing seclusion. To the front a private driveway leading to the integral garage.
COUNCIL TAX BAND: E
EPC: E
LOCAL AUTHORITY
South Hams District Council
CONSUMER PROTECTION FROM UNFAIR TRADING
These details are for guidance only and complete accuracy cannot be guaranteed. If there is any point, which is of particular importance, verification should be obtained. They do not constitute a contract or part of a contract. All measurements are approximate. No guarantee can be given with regards to planning permissions or fitness for purpose. No apparatus, equipment, fixture or fitting has been tested. Items shown in photographs are NOT necessarily included. Interested parties are advised to check availability and make an appointment to view before travelling to see a property.
Energy Efficiency and Environmental Impact

Although these particulars are thought to be materially correct their accuracy cannot be guaranteed and they do not form part of any contract.
Property data and search facilities supplied by www.vebra.com


















