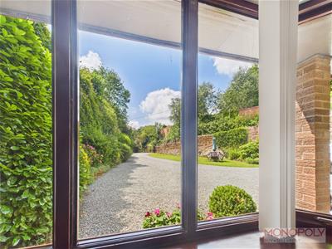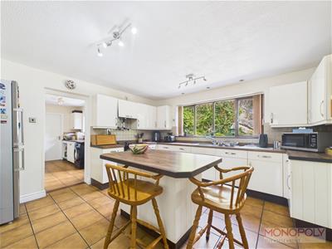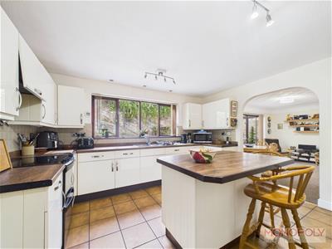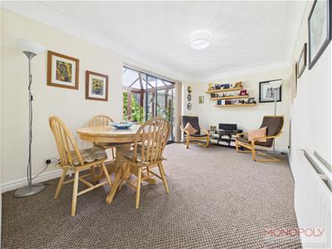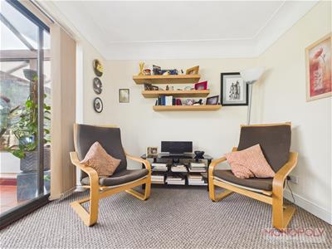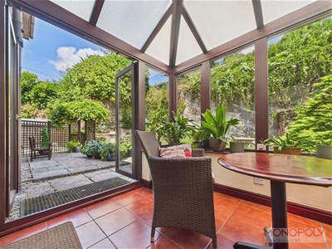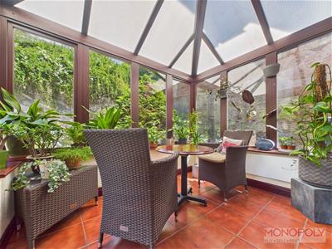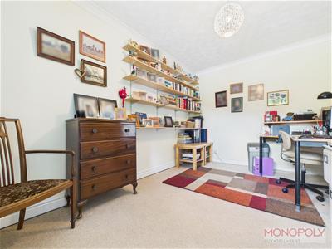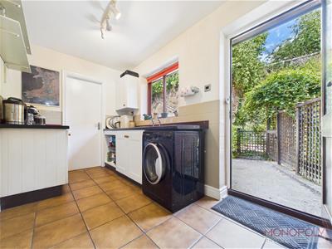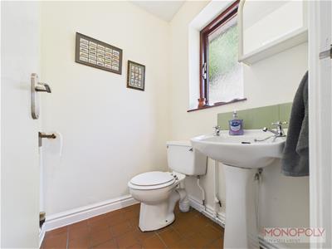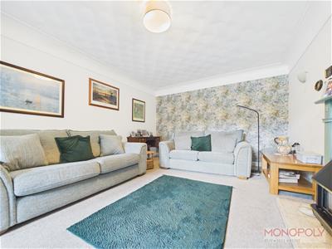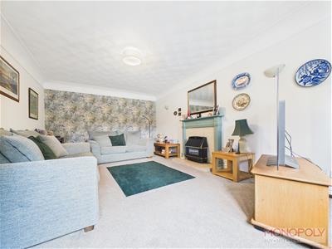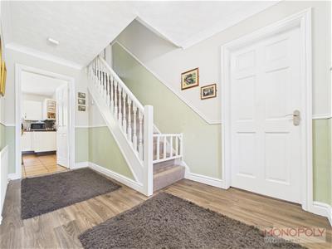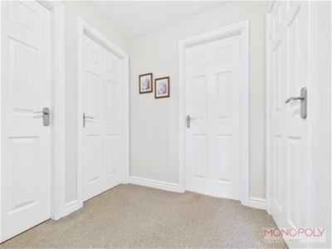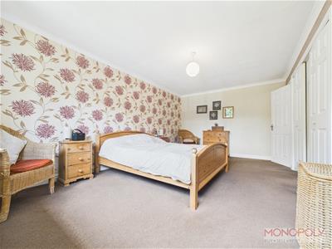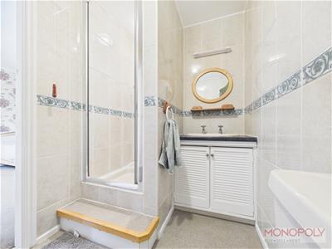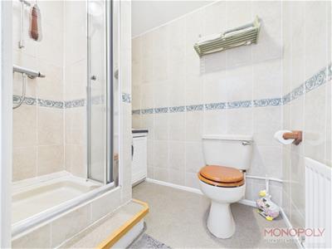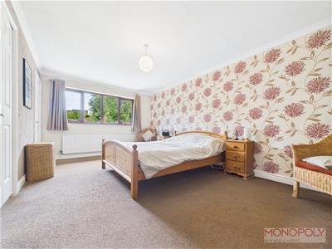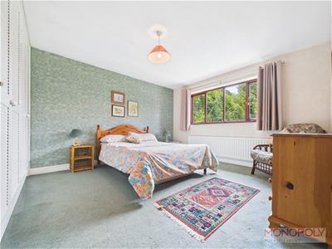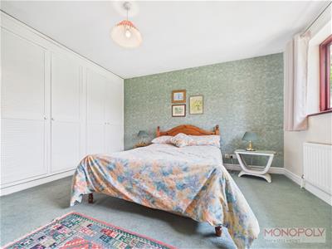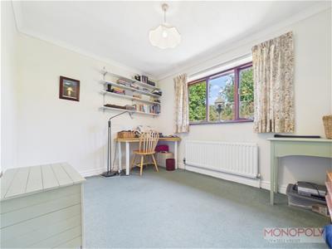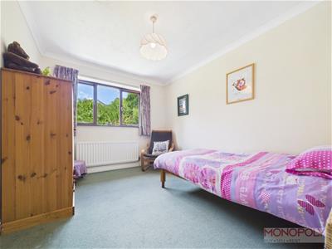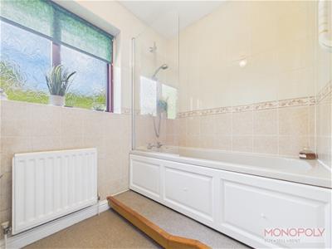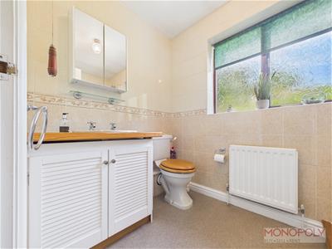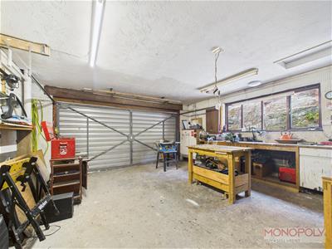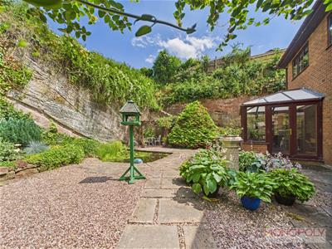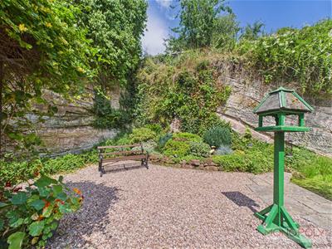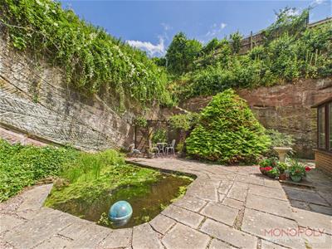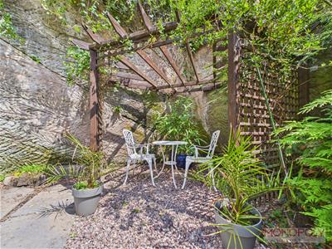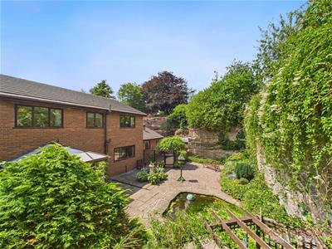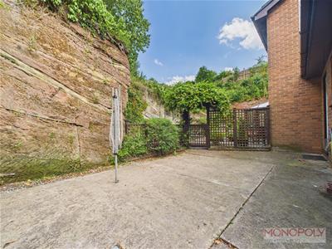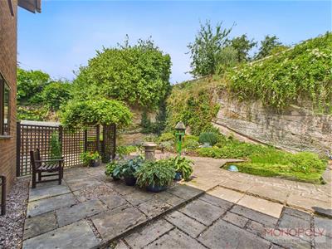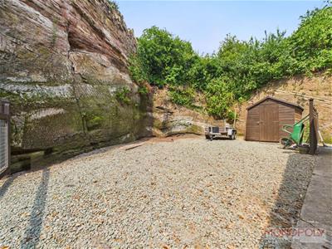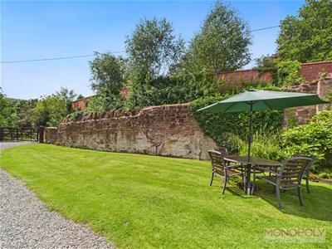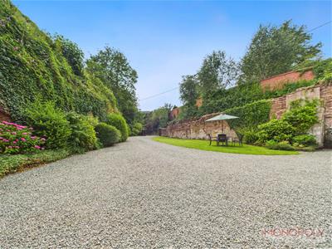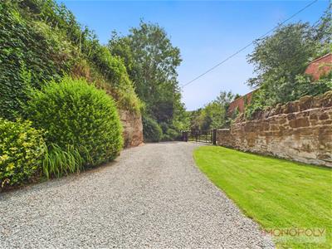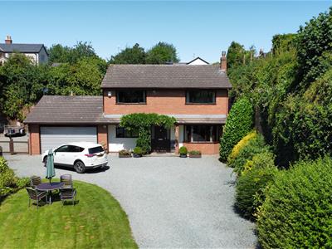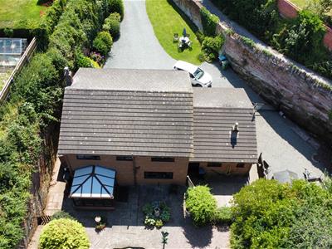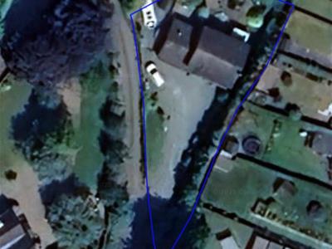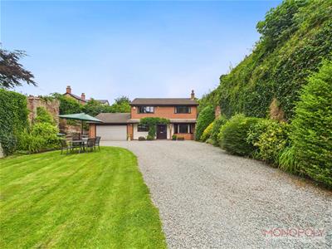
Monopoly Buy Sell Rent
Tel: 01978 800186
Suite 4a
Rossett Business Park
Rossett
Clywd
LL12 0AY
Dee Lane, Holt, Wrexham
£695,000
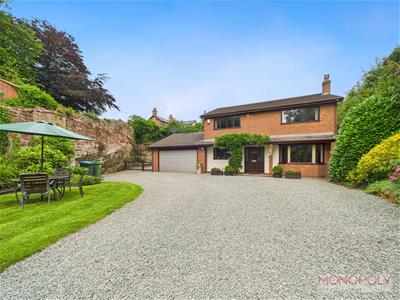
4 Bedroom House - Detached
- FOUR DOUBLE BEDROOM DETACHED FAMILY HOME
- SECLUDED FORMER QUARRY LOCATION WITH EXCELLENT DEGREE OF PRIVACY
- THREE RECEPTION ROOMS
- SUN ROOM
- KITCHEN/BREAKFAST ROOM WITH UTILITY AND DOWNSTAIRS WC
- DOUBLE GARAGE/WORKSHOP AREA
- UNIQUE FRONT AND REAR GARDEN AREAS
- SPACIOUS DRIVEWAY
- SOUGHT AFTER VILLAGE LOCATION OF HOLT
- PRINCIPAL BEDROOM WITH EN-SUITE
*UNIQUE AND SPACIOUS FAMILY HOME*
Situated in the sought-after village of Holt, 'The Willows' is a unique and private four-bedroom detached family home, set within a former sandstone quarry offering an exceptional level of seclusion and character. In brief, the property comprises an entrance hall, three reception rooms including a spacious lounge, formal dining room and separate study, along with an open-plan kitchen/breakfast room that flows into the dining area and sun room. There is also a utility room, downstairs WC, and access to an integral double garage. To the first floor are four well-proportioned double bedrooms, with the principal benefitting from an en-suite shower room, in addition to a modern four-piece family bathroom. Externally, the home features a decorative stone driveway with parking for multiple vehicles, a well-kept front lawn, and a gated gravelled area ideal for a motorhome or trailer. The rear garden includes sandstone quarry steps to an elevated viewpoint, a pond, various patio areas, a separate yard, and mature planting cascading from the original quarry walls, creating a peaceful and private outdoor space. Dee Lane is a quiet residential cul-de-sac in the heart of Holt, a picturesque village offering local shops, cafés, pubs, a garden centre, and a well-regarded primary school. The River Dee and nearby walks add to the village’s charm, with neighbouring Farndon providing further amenities including a doctors’ surgery and pharmacy. Chester is around 15 minutes by car, with excellent access to the A483 and A55 for wider commuting.
Entrance Hall
A sheltered porch area and hardwood door with glazed side panel leads into a spacious entrance hallway. Stairs rising to first floor, wood effect vinyl flooring, ceiling light point, coved ceiling, panelled radiator and doors into lounge, study and kitchen.
Lounge
Bay style hardwood double glazed window to the front elevation with vertical blinds. Gas fire with marble hearth, back and wooden surround. Ceiling light points and two wall lights, coved ceiling, panelled radiator and carpet flooring.
Study
Hardwood double glazed window to the front elevation. Carpet flooring, ceiling light point, panelled radiator and coved ceiling.
Kitchen/Breakfast Room
A spacious kitchen/family room housing a range of cream gloss wall, drawer and base units with complimentary work surface over. Kitchen island with additional kitchen storage and space for seating. 1 1/4 stainless steel sink unit with mixer tap over. Fitted extractor over space for cooker. Space for additional appliances including fridge/freezer. Access to under-stairs storage cupboard with lighting. Tiled flooring and splashback. Two ceiling light points, under-cabinet lighting and additional recessed lighting over sink area. Hardwood double glazed window to rear elevation with blinds, panelled radiator and arch-way leading to dining area.
Dining Room
Aluminium framed double glazed sliding doors leading into the sun room. Carpet flooring, coved ceiling, panelled radiator and ceiling light point.
Sun Room
Part brick built, triple aspect sun room with uPVC double glazed windows and 'French' style doors leading to the garden area. Tiled flooring, power sockets, ceiling light point and electric radiator.
Utility
From the kitchen a useful space housing a range of wall and base units with complimentary work surface over. Stainless steel sink unit and drainer. Tiled flooring and splash-back tiling. Access to loft, space and plumbing for washing machine. Space for tumble-dryer and additional white goods. Hardwood double glazed window to rear with roller blind. Ceiling light point, panelled radiator, internal door into double garage, door into downstairs WC and hardwood glazed door leading to the rear yard area.
Downstairs WC
Two piece suite comprising WC and wash hand pedestal. 'Ruabon Red' tiled flooring, ceiling light point, panelled radiator and hardwood double glazed frosted window to the rear elevation.
Landing Area
Carpeted stairs from hallway leads to landing area with doors off to bedrooms and bathroom. Access to loft, ceiling light point and cupboard housing water cylinder with shelving.
Principal Bedroom
Hardwood double glazed window to the front elevation. Housing a range of fitted wardrobes with clothing rails and shelving. Carpet flooring, panelled radiator, ceiling light point and door leading into en-suite.
En-suite Shower Room
Three piece suite comprising low-level WC, wash hand basin sat in a vanity storage unit and mains shower cubical with glass screen. Vinyl flooring, extractor, two ceiling light points and wall light, panelled radiator, tiled walls and flooring,
Bedroom Two
Hardwood double glazed window to the front elevation. Fitted with double wardrobes with clothing rails and shelving. Carpet flooring, panelled radiator and ceiling light point.
Bedroom Three
Hardwood double glazed window to the rear elevation. Carpet flooring, ceiling light point and panelled radiator.
Bedroom Four
Hardwood double glazed window to the rear elevation. Carpet flooring, ceiling light point and panelled radiator.
Family Bathroom
Three piece suite comprising low-level WC, wash hand basin sat in a vanity unit and panelled bath with mains shower over with screen. Fully tiled walls, panelled radiator, ceiling light point, vinyl flooring and hardwood frosted window to the rear elevation.
Double Garage
Double garage fitting with a range of wall and base work surfaces. Two strip lights and ceiling light point. Ample power sockets, garden hose and tap, wall-mounted 'Potterton' gas boiler, access to loft which is partly boarded with lighting. Integral door leading into utility.
Outside
Set within a truly unique and private setting, this property is nestled in a disused quarry and is shielded on three sides by striking natural sandstone quarry walls, offering an exceptional level of privacy and character. The approach to the property is via double wooden gates, complemented by a separate pedestrian gate, leading onto a generous driveway laid with attractive granite green decorative stone, providing ample off-road parking. A well-maintained lawned garden sits to the front, bordered by established trees and shrubs, with greenery elegantly cascading down the distinctive quarry wall boundary. To the left-hand side, a further gravelled area is enclosed by double timber gates and an additional pedestrian gate, previous utilised as secure storage for a motorhome, and housing a timber garden shed. On the opposite side, a pathway leads to the rear garden where a second timber shed is situated.
The rear garden is equally unique and tranquil, featuring the old quarry sandstone steps rising to an elevated area. There is a pond, home to goldfish and visiting frogs. A combination of decorative stone and flagstone pathways create usable patio and seating areas, enhanced by raised beds, mature shrubs and flowering plants. A wooden trellis with trailing greenery separates the rear yard, creating a natural divide and further enhancing the sense of seclusion. Additional features include motion censored lighting and an additional garden hose to the rear. This outdoor space is a true sanctuary, offering a rare level of peace, privacy and connection to nature, ideal for quiet enjoyment or entertaining.
Additional Information
The present owners have been there for 27 years and have made a number of improvements during that time. The property benefits from mains gas and electricity. The property benefits from mains drainage via a private pump system, ensuring direct connection to the public sewer without the need for emptying or maintenance associated with septic tanks. The pump was replaced by the owners fairly recently.
Important Information
MONEY LAUNDERING REGULATIONS 2003 Intending purchasers will be asked to produce identification and proof of financial status when an offer is received. We would ask for your co-operation in order that there will be no delay in agreeing the sale.
THE PROPERTY MISDESCRIPTIONS ACT 1991 The Agent has not tested any apparatus, equipment, fixtures and fittings or services and so cannot verify that they are in working order or fit for the purpose. A Buyer is advised to obtain verification from their Solicitor or Surveyor. References to the Tenure of a Property are based on information supplied by the Seller. The Agent has not had sight of the title documents. A Buyer is advised to obtain verification from their Solicitor. You are advised to check the availability of this property before travelling any distance to view. We have taken every precaution to ensure that these details are accurate and not misleading. If there is any point which is of particular importance to you, please contact us and we will provide any information you require. This is advisable, particularly if you intend to travel some distance to view the property. The mention of any appliances and services within these details does not imply that they are in full and efficient working order. These details must therefore be taken as a guide only.
Energy Efficiency and Environmental Impact
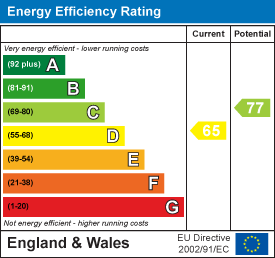
Although these particulars are thought to be materially correct their accuracy cannot be guaranteed and they do not form part of any contract.
Property data and search facilities supplied by www.vebra.com
