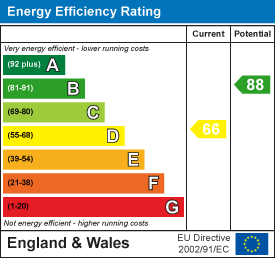
42 Hedingham Place
Rochford
Essex
SS4 1UP
Hilary Close, Rochford
Offers In Excess Of £475,000
4 Bedroom Chalet - Semi Detached
- Immaculate and Modern
- Semi - Detached Chalet
- 3/4 Bedrooms
- Open plan Family Room
- Snug/Bedroom 4
- Ground Floor Modern Bathroom
- First Floor Modern Shower Room
- Out Building Comprising Office
- Off Street Parking
- Location, Close to Shps, schools and transport links.
Horizon Estate Agents are delighted to bring to the property market this immaculate and modern 3/4 bedroom semi detached chalet. This property has a modern and spacious family room which includes the lounge/diner and kitchen with bi-fold doors overlooking the immaculate garden. There is a snug/ground floor bedroom and modern ground floor bathroom. Three bedrooms on the first floor with a modern shower room. There is a outbuilding which is currently used as an office/gym with a storage area. The property is situated within walking distance of shops, schools, bus route and Rochford train station. This property has many fine features, under floor heating in the family room along with a lantern window. Most of the windows are fitted with the modern white internal shutters. If you are looking for a property that is modern, spacious with no work to do then this is a must see. Viewing Internally is strongly recommended. No Onward Chain!
Composite Entrance Door To:
Entrance Hall
Smooth plastered ceiling, UPVC double glazed widow to front, wood effect flooring, stairs to first floor, storage cupboard and radiator.
Bathroom
Smooth plastered ceiling, UPVC obscured double glazed window to side. Vinyl flooring, part tiled walls. Modern white bathroom suite, comprising bath with shower and shower screen, WC and wash hand basin. Heated towel rail.
Open Plan Family Room
7.32m max x 5.51m max (24'0 max x 18'1 max)Lounge/Kitchen/Dining Room: Smooth plastered ceiling, spot lights and lantern window. Bi-fold doors overlooking the rear garden. Wood effect flooring with under floor heating. Range of modern, base, eye level and full length units. Work surface with inset sink and drainer. Integrated appliances comprise of two ovens, washing machine, tumble dryer, full length fridge and full length freezer. There is a modern island with induction hob, cupboard under with power sockets. Can potentially seat 9 round the island. Tall wall radiator.
Snug/Ground Floor Bedroom
3.94m x 3.00m (12'11 x 9'10)Smooth plastered ceiling, UPVC double glazed window to front, wood effect flooring, feature panelled wall and radiator.
Landing
Smooth plastered ceiling and carpeted.
Shower Room
Smooth plastered ceiling, Velux window to front, vinyl flooring and radiator. Modern suite comprising shower cubical, fully tiled and single door. WC and wash hand basin with tiled splash back.
Bedroom
3.99m x 2.16m (13'1 x 7'1)Smooth plastered ceiling, UPVC double glazed window to rear, carpeted and fitted wardrobes. Radiator.
Bedroom
3.99m x 3.07m (13'1 x 10'1)Smooth plastered ceiling. UPVC double glazed window to rear, carpet and radiator.
Bedroom
3.00m x 2.77m (9'10 x 9'1)Smooth plastered ceiling, Velux window to front, vinyl flooring and eave storage.
Rear Garden
Commences with a ceramic tiled patio and path leading to a raised decking area. Artificial lawn and side gate to front. Shed.
Detached Outbuilding
5.18m x 2.16m (17'0 x 7'1)This was originally the garage. Set up as an office and separate section for storage. UPVC double glazed window to front and UPVC double glazed door to side. Smooth plastered ceiling and vinyl flooring.
Front
Off street parking and side access.
Additional Information
Tenure: Freehold
Council: Rochford District Council
Tax Band: C
Agents Note
We recommend our customers use our panel of Conveyancers. It is your decision whether you choose to deal with our panel of Conveyancers but you are under no obligation to do so. You should know that we would receive a referral fee of £150 per transaction from them for recommending you to them.
Should you arrange a Mortgage through our recommended mortgage advisor, of which there is no obligation. We will receive a commission fee, the amount of commission will depend on the size of the loan and any associated insurance products that you decide to take.
Energy Efficiency and Environmental Impact

Although these particulars are thought to be materially correct their accuracy cannot be guaranteed and they do not form part of any contract.
Property data and search facilities supplied by www.vebra.com






















