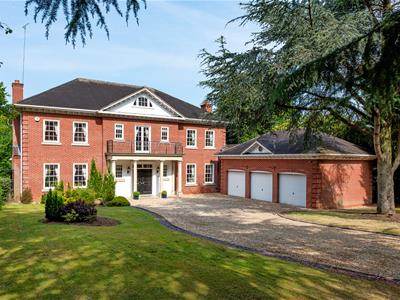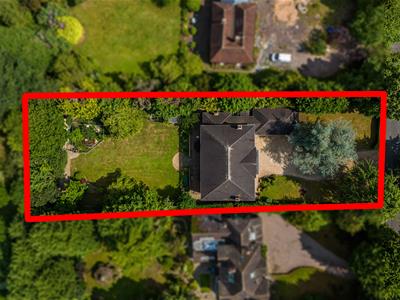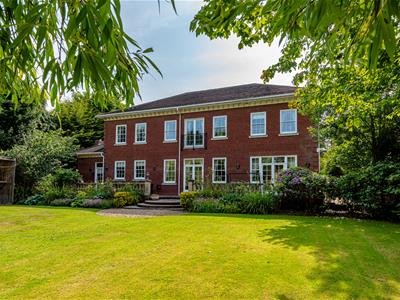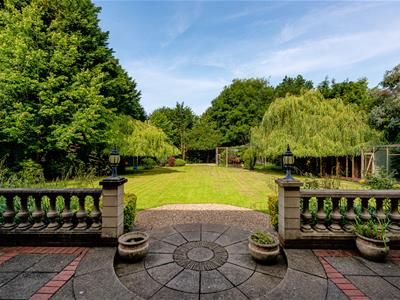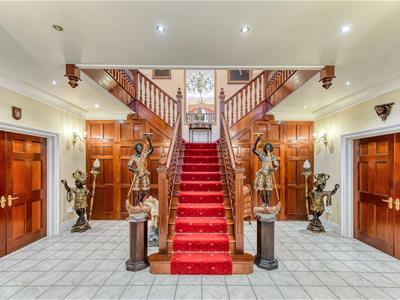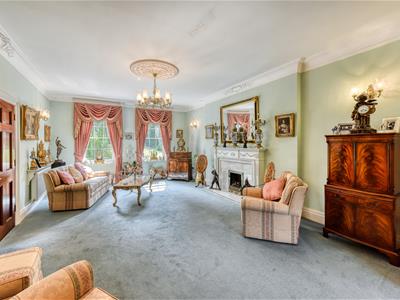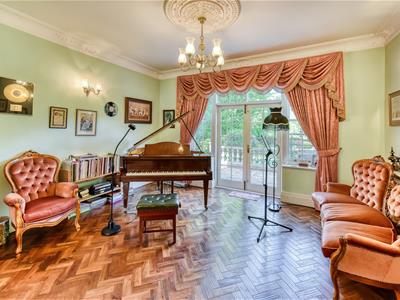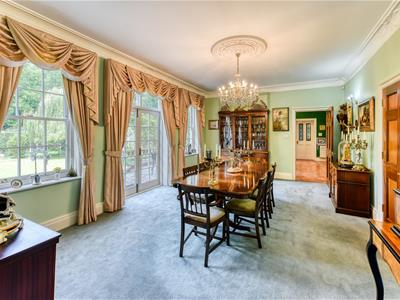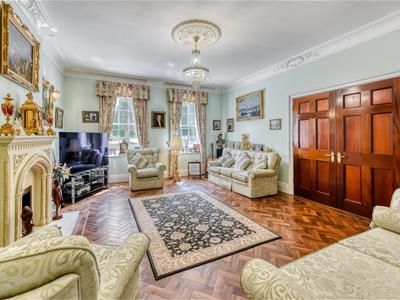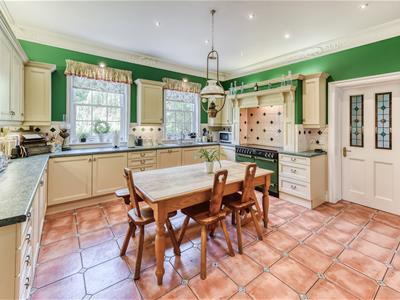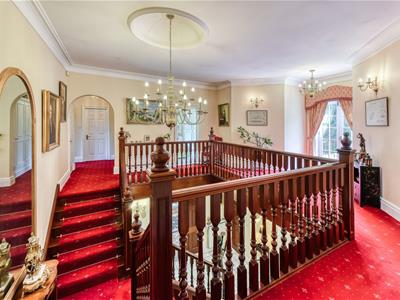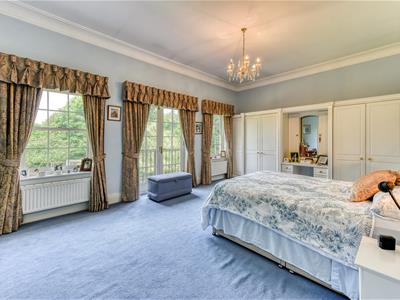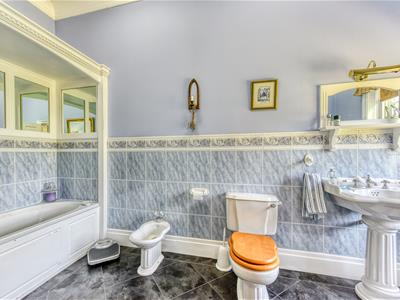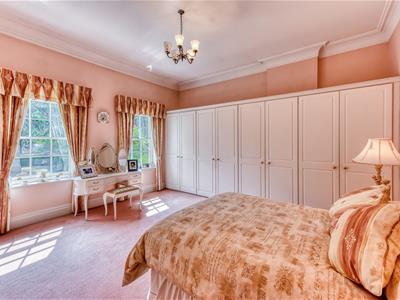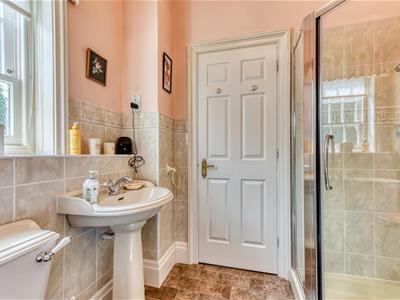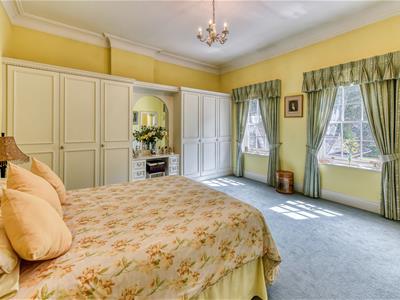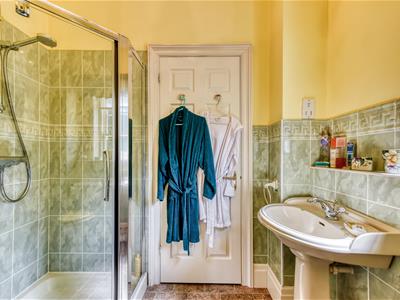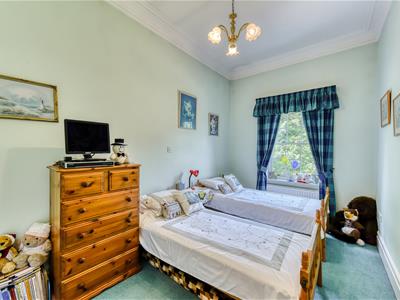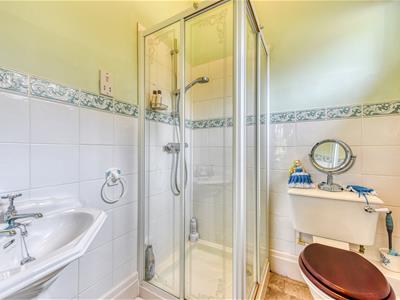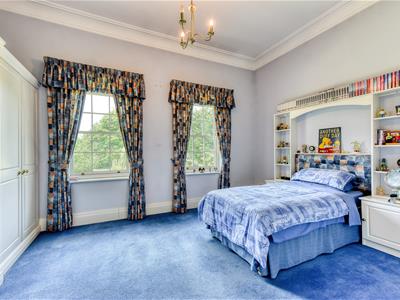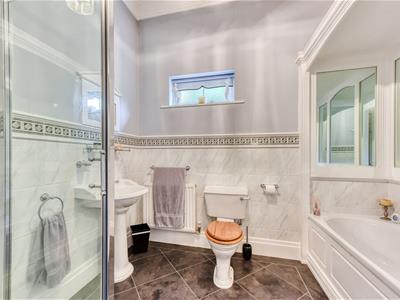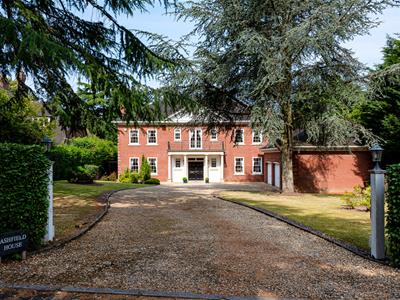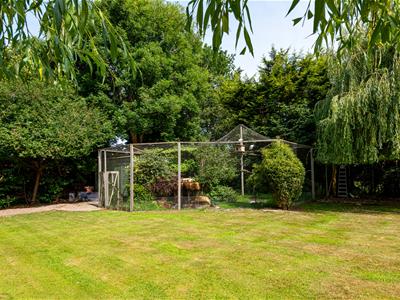
15 High Street,
Tettenhall
Wolverhampton
WV6 8QS
Ashfield House, Ash Hill, Compton, Wolverhampton, WV3 9DR
Offers Around £1,395,000 Sold (STC)
5 Bedroom House - Detached
An elegant, modern family residence standing in a sought after enclave
with extensive grounds of just over half an acre in total
LOCATION
Ash Hill is an exceptionally sought after location which comprises a selection of substantial, high end properties in a leafy back water setting which is within easy reach of the city centre.
Local facilities are readily accessible within Compton and Tettenhall Village and there is easy travelling to Wolverhampton city centre itself. Communications are excellent with mainline rail serviced running from Wolverhampton station and the M5, M6 and M6 toll facilitating access to Birmingham, Shrewsbury and the entire national motorway infrastructure.
The area is particularly well served by schooling in both sectors with Wolverhampton Grammar School and Wolverhampton Girls High School being easily accessible together with St Peters and St Edmunds Schools standing almost opposite the end of Ash Hill.
DESCRIPTION
Ashfield House was built by the current occupiers for their own occupation approximately 25 years ago. The property was built to an exceptional standard with a high level of attention to detail throughout with high ceilings and a coherent layout of both formal and more informal living spaces to the ground floor allied with five bedrooms and five bath / shower rooms to the first floor.
Externally the property stands well back from Ash Hill behind a large, gated frontage with a triple bay garage block and there is a superb and fully matured garden to the rear. There is a total area of just over 0.5 acres in total.
The property is appointed to an excellent standard with kitchen and sanitaryware suites of quality, double glazing in sash style windows, some fine plasterwork, gas fired central heating and an intruder alarm.
ACCOMMODATION
A wide PORCH with stone columns has imposing double doors which open into the RECEPTION HALL with a magnificent central staircase rising to the first floor, tiled floor, wiring for wall lights, two built in stores, a cloaks cupboard with front window and a well appointed GUEST CLOAKROOM with charlotte suite. Panelled double doors from the hall open into the DRAWING ROOM which is a superbly proportioned principal living room with an elegant white painted Adams style fireplace with marble hearth and slips and living flame gas fire, two windows to the front, wiring for wall lights and a corbelled arch opening into the MUSIC ROOM with Amtico flooring, wiring for wall lights and French doors and windows overlooking the garden. These two rooms work beautifully together and create an outstanding through reception space of much note. Panelled double doors from the hall open into the SITTING ROOM with Amtico flooring, two window to the front, a stone fireplace with marble hearth and slips and living flame gas fire and wiring for wall lights. The DINING ROOM is particularly well proportioned with French doors and windows to the garden, wiring for wall lights and door open into a shelved SERVERY and wine store. The BREAKFAST KITCHEN has a comprehensive range of wall and base mounted cabinetry providing ample storage space, space for a range style cooker with an inglenook style surround and windows overlooking the grounds. There is an integral dishwasher, stainless steel sink and integrated ceiling lighting. The LAUNDRY has a wide range of storage cupboards, a stainless steel sink, plumbing for a washing machine, space for a tumble dryer together with a glazed garden door, a boiler cupboard with wall mounted Viessmann boiler, a SECOND CLOAKROOM with white heritage suite, cupboards and side window and there is a glazed door opening into a SIDE HALL with tall windows to the side, quarry tiled floor, a secondary front door and an internal door to the garage together with timber panelled ceiling with integrated ceiling lighting.
The fine, peninsular staircase rises from the reception hall to the galleried landing above with a recessed sitting area with French doors opening onto the front balcony with wrought iron balustrading and two wide banks of storage cupboards and a shelved linen cupboard with hot water cylinder. The PRINCIPAL SUITE has large double bedroom with fitted wardrobes either side of a knee hole dressing table together with coordinating bedside chests with headboard behind, windows overlooking the rear garden together with French doors opening onto a wrought iron Juliet balcony and an EN-SUITE BATHROOM with a panelled bath with mixer tap with shower attachment, bidet, WC and fluted pedestal basin, Amtico flooring and a window. BEDROOM SUITES TWO AND THREE are both similar in terms of layout and size, both with a wide bank of fitted wardrobes, two windows to the front and an EN-SUITE SHOWER ROOMS with fully tiled corner shower and Heritage suite with pedestal basin and WC, Amtico flooring and a window with bedroom two having a central knee hole dressing table. The FOURTH BEDROOM SUITE has a double bedroom with a rear window, a built in wardrobe with cupboard above and an EN-SUITE shower room with a fully tiled corner shower and a Heritage suite of a corner pedestal basin and WC, Amtico flooring and a side window. BEDROOM FIVE is a double room in size with a wide bank of fitted wardrobes with a central chest of drawers and two windows overlooking the rear garden and there is a HOUSE SHOWER ROOM with a fully tiled corner shower and a Heritage suite of panelled bath with mixer tap with shower attachment, WC and pedestal basin, Amtico flooring and side window.
OUTSIDE
Ashfield House stands behind a particularly impressive, wide frontage with a matured evergreen hedge to the front border and a sweeping, gravelled DRIVEWAY providing ample off street parking for multiple vehicles. There are two large, shaped lawns to either side of the drive, stocked borders and a TRIPLE GARAGE BLOCK with three remote controlled electrically operated elevating doors, an extensive range of fitted wardrobes, electric light and power and an internal door to the side hall.
There is double glazed side access over a paved path to the REAR GARDEN which is a particular feature of the property. There is an extensive paved terrace with decorative inlaid red brick detailing and stone balustrading with steps leading to the extensive rear lawn with exceptionally well maintained and well planted beds and borders and profusion of matured trees creating a superb green backdrop and helping to create and excellent degree of privacy. There is a gravelled terrace to the rear, a large ornamental water feature and a large garden and storage shed. There is external lighting and an external cold water supply.
We are informed by the Vendors that all mains services are connected and the property is located in the Ash Hill Conservation Area.
COUNCIL TAX BAND H – Wolverhampton
POSSESSION Vacant possession will be given on completion.
VIEWING - Please contact the Tettenhall Office.
The property is FREEHOLD.
Broadband – Ofcom checker shows Standard and Superfast are available
Mobile – Ofcom checker shows there is likely and limited coverage indoors with all four main providers having likely coverage outdoors.
Ofcom provides an overview of what is available, potential purchasers should contact their preferred supplier to check availability and speeds.
The long term flood defences website shows very low
Energy Efficiency and Environmental Impact

Although these particulars are thought to be materially correct their accuracy cannot be guaranteed and they do not form part of any contract.
Property data and search facilities supplied by www.vebra.com
