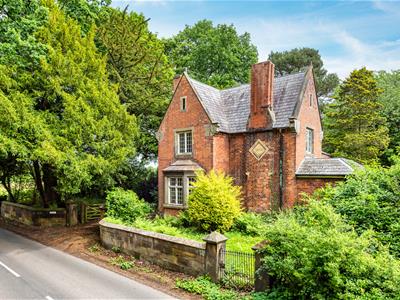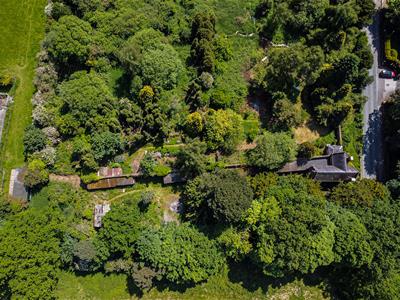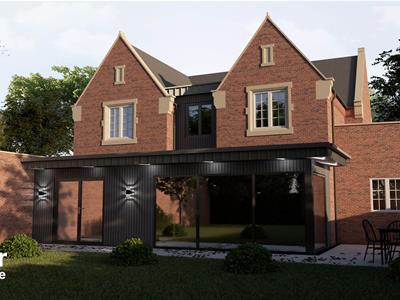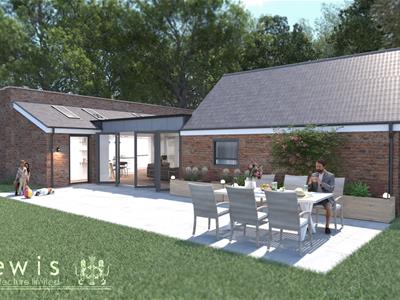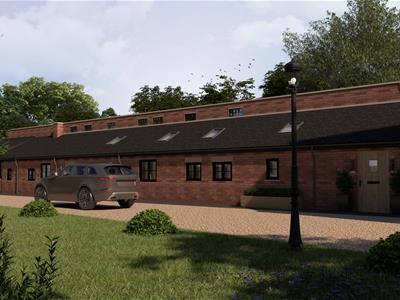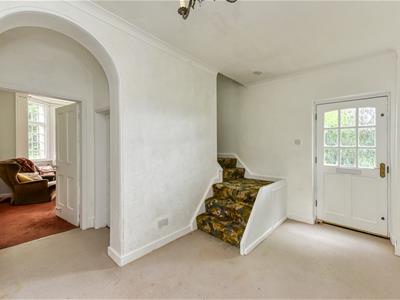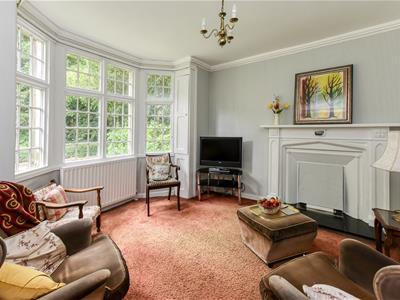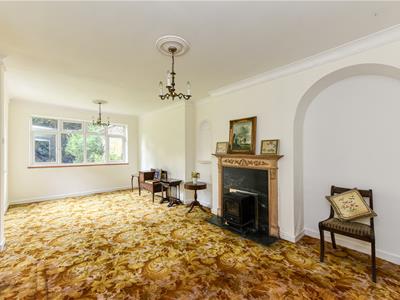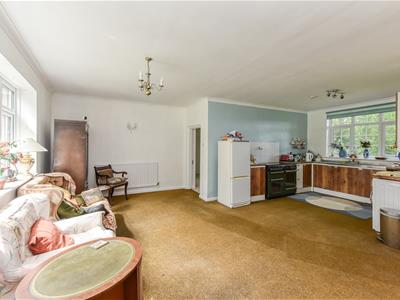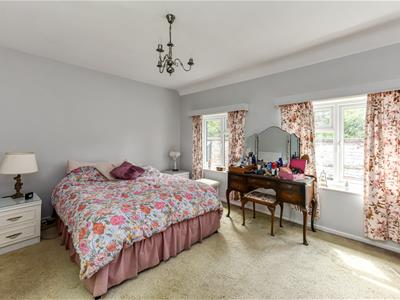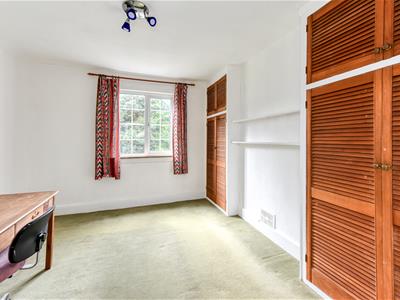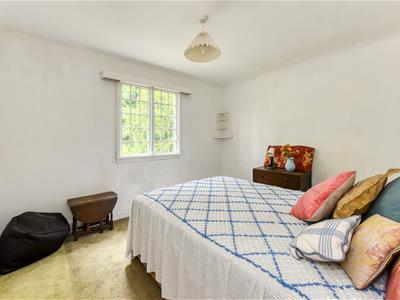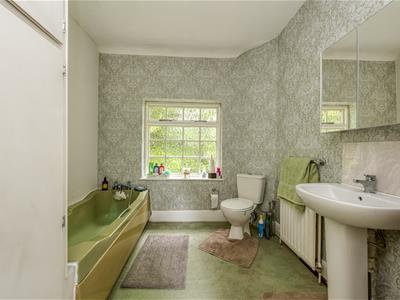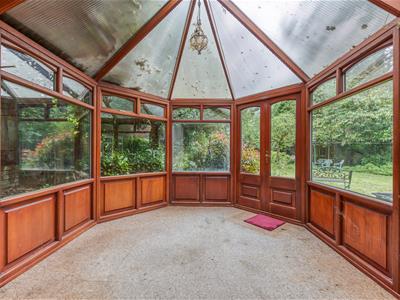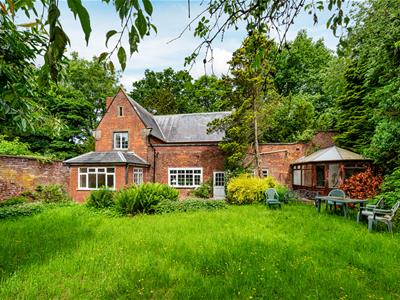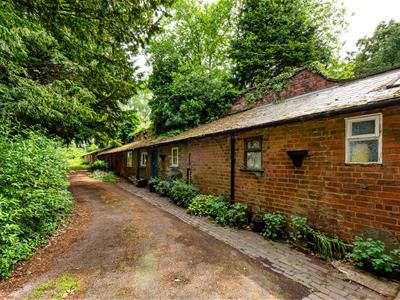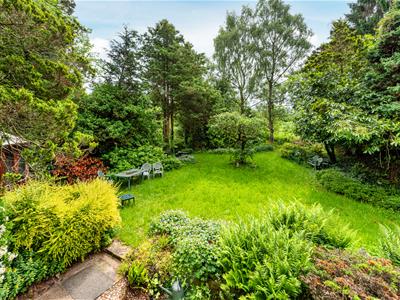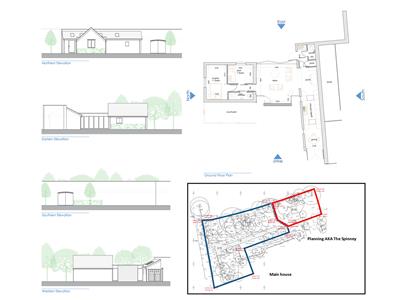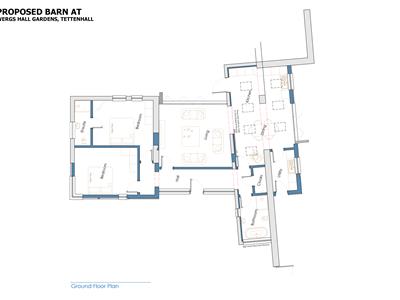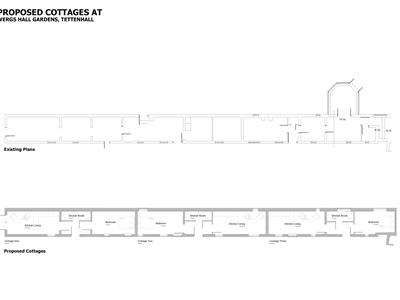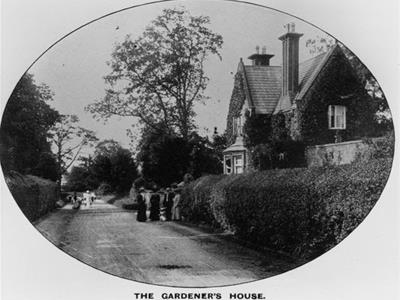
15 High Street,
Tettenhall
Wolverhampton
WV6 8QS
Wergs Hall Gardens, Wergs Hall Road, Tettenhall
Offers Around £875,000
9 Bedroom House - Detached
- DEVELOPMENT OPPORTUNITY
Period property with planning permission granted to extend, plus outbuildings with planning permission granted for 3 one bed “mews” style properties and planning permission pending for a two-bedroom residence, all standing in a highly regarded address on the fringes of both Tettenhall and Codsall Village Centres within a superb plot of just under an acre in total providing a unique development opportunity. NO UPWARD CHAIN.
LOCATION
Wergs Hall Gardens stands in a delightful situation almost opposite the gates to Wergs Hall itself and is surrounded by open countryside creating a charming rural setting and yet is within a few minutes drive of the highly regarded centres of both Tettenhall and Codsall.
Wolverhampton City Centre is easily accessible, Codsall and Bilbrook Train Stations provides direct services to both Shrewsbury and Birmingham and the M54 is within easy reach facilitating fast access to Birmingham and the entire industrial West Midlands..
DESCRIPTION
Wergs Hall Gardens is a wonderful opportunity for developers and extended families alike to create an individual self contained “mini-estate” which would comprise five independent residences.
The principal residence, around which the estate is centred, is a well proportioned, landmark Victorian house which has been in the ownership of the currant family for almost half a century. The house benefits from well proportioned three bedroomed accommodation over two storeys and planning permission has recently been granted, to facilitate the extensions to create a superb residence with, in brief, three reception rooms and a kitchen to the ground floor and four bedrooms and two bath / shower rooms to the upper floor.
Planning permission has been granted for the creation of “Bothy Cottages” out of an adjoining range of single storey buildings to the principal residence. Each property will comprise an independent residence with a living kitchen, shower room and bedroom.
Planning permission was granted for the creation of a fine, single storey house. The proposed plans provide for a large living room, dining kitchen, two bedrooms, a shower room, a cloakroom and a utility area, but buyers could revisit this provision should they so wish (subject to planning permission). Note that the planning is currently being resubmitted.
OUTSIDE
The entire property stands in grounds of a little under one acre in total, all of which are broadly level.
PLANNING PERMISSION
Wergs Hall House
Planning permission has been granted for “single and two storey extensions” to greatly enhance the scope of accommodation provided.
Planning Permission Application number: 24/00818/FULHH
Date of Decision: 16th January 2025
The Spinney
The Spinney - Planning Permission has been granted by South Staffordshire Council for the “demolition of three no. outbuildings. Conversion of existing barns to allow erection of new link to create a new dwelling”.
Application number: 22/00777/FUL
Date of Decision: 18th November 2022 which is currently being resubmitted.
Three one-bedroom dwellings - Planning Permission has been granted by South Staffordshire Council for the "Conversion of existing outbuildings to form 3 no. 1 Bedroom Cottages".
Application number: 25/00834/FUL
Date of Decision: 23rd January 2026
We are informed by the Vendors that all mains services are connected
COUNCIL TAX BAND D – South Staffordshire
POSSESSION Vacant possession will be given on completion.
VIEWING - Please contact the Tettenhall Office.
The property is FREEHOLD.
Broadband – Ofcom checker shows Standard / Superfast / Ultrafast are available
Mobile – Ofcom checker shows there is likely and limited coverage indoors with all four main providers having likely coverage outdoors.
Ofcom provides an overview of what is available, potential purchasers should contact their preferred supplier to check availability and speeds.
The long term flood defences website shows very low
Energy Efficiency and Environmental Impact

Although these particulars are thought to be materially correct their accuracy cannot be guaranteed and they do not form part of any contract.
Property data and search facilities supplied by www.vebra.com
