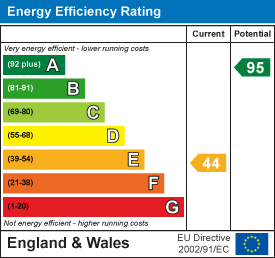
20 Newbegin
Hornsea
East Riding of Yorkshire
HU18 1AG
Mill Lane, Withernwick
£289,950
3 Bedroom Bungalow - Detached
- POPULAR VILLAGE LOCATION
- THREE BEDROOMS
- DETACHED
- TRUE BUNGALOW
- DRIVEWAY AND GARAGE
- MODERN INTERIOR
Charming 3-Bedroom Detached Bungalow in Quiet Cul-De-Sac – Withernwick Village
Nestled in a peaceful cul-de-sac in the ever-popular village of Withernwick, this beautifully presented 3-bedroom detached bungalow offers modern, single-level living in a sought-after rural location.
Tastefully decorated in a contemporary style throughout, the property boasts a spacious and light-filled layout ideal for families, retirees, or those seeking a quieter pace of life. Accommodation includes a welcoming entrance hall, generous lounge, modern kitchen/diner, three well-proportioned bedrooms, and a stylish bathroom.
Externally, the home benefits from a detached garage, ample off-street parking, and a well-maintained garden — perfect for outdoor relaxation or entertaining.
Withernwick is a charming village with a strong sense of community, situated within easy reach of Hornsea and Beverley, offering a perfect balance of countryside living and convenient amenities.
EPC - E
Council Tax - D
Tenure - Freehold
Front Garden
Driveway with parking for up to three cars, grassed area and planted boarders.
Entrance Porch
 Includes double doors to porch.
Includes double doors to porch.
Entrance Hall
 Entrance door situated on the side of the property, leading into the hallway which includes a cupboard, radiator, laminate floor and loft access.
Entrance door situated on the side of the property, leading into the hallway which includes a cupboard, radiator, laminate floor and loft access.
Lounge
 5.45 x 4.55 (17'10" x 14'11")Includes a front facing window, a log fireplace with a wooden mantle, coving to ceiling, laminate flooring and two radiators.
5.45 x 4.55 (17'10" x 14'11")Includes a front facing window, a log fireplace with a wooden mantle, coving to ceiling, laminate flooring and two radiators.
Kitchen Diner
 4.16 x 3.34 (13'7" x 10'11")This kitchen diner includes a side window, fitted wall and base units, work surfaces, single drainer bowl sink, built in electric hob and oven, extractor fan, laminate flooring, space and plumbing for washing machine.
4.16 x 3.34 (13'7" x 10'11")This kitchen diner includes a side window, fitted wall and base units, work surfaces, single drainer bowl sink, built in electric hob and oven, extractor fan, laminate flooring, space and plumbing for washing machine.
Master Bedroom
 3.93 x 3.18 (12'10" x 10'5")Window facing the rear of the property, coving to ceiling, radiator and laminate flooring.
3.93 x 3.18 (12'10" x 10'5")Window facing the rear of the property, coving to ceiling, radiator and laminate flooring.
Bedroom 2
 3.94 x 3.17 (12'11" x 10'4")Rear window, coving to ceiling, radiator and laminate flooring.
3.94 x 3.17 (12'11" x 10'4")Rear window, coving to ceiling, radiator and laminate flooring.
Bedroom 3
 2.73 x 2.42 (8'11" x 7'11")Rear window, coving to ceiling, radiator and laminate flooring.
2.73 x 2.42 (8'11" x 7'11")Rear window, coving to ceiling, radiator and laminate flooring.
Bathroom
 2.68 x 1.94 (8'9" x 6'4")Side window, WC, hand wash basin with storage under, panelled bath with shower over, heated towel rail, laminate flooring, shower boarding to walls
2.68 x 1.94 (8'9" x 6'4")Side window, WC, hand wash basin with storage under, panelled bath with shower over, heated towel rail, laminate flooring, shower boarding to walls
Seperate WC
 Side window, W.C, hand wash basin with storage under, laminate flooring and coving to ceiling
Side window, W.C, hand wash basin with storage under, laminate flooring and coving to ceiling
Rear Garden
 This garden is laid mainly to lawn and includes fenced and hedge boundaries.
This garden is laid mainly to lawn and includes fenced and hedge boundaries.
Garage
This detched, brick built garage includes an up and over door with power and light points.
Energy Efficiency and Environmental Impact

Although these particulars are thought to be materially correct their accuracy cannot be guaranteed and they do not form part of any contract.
Property data and search facilities supplied by www.vebra.com






