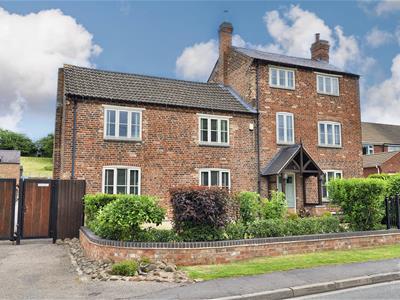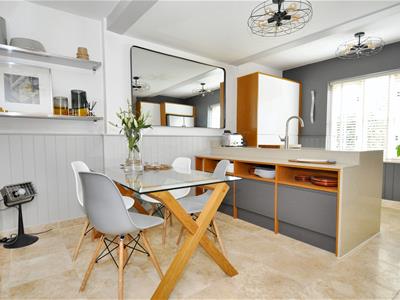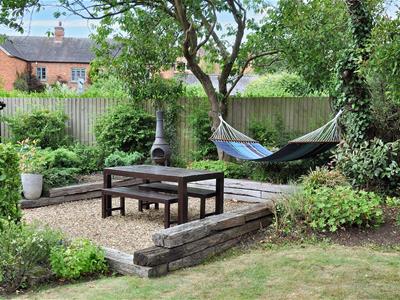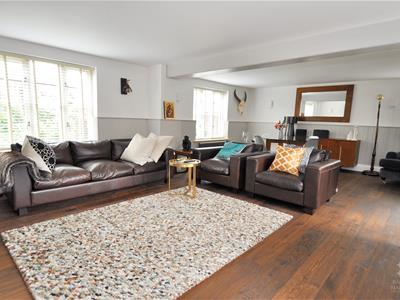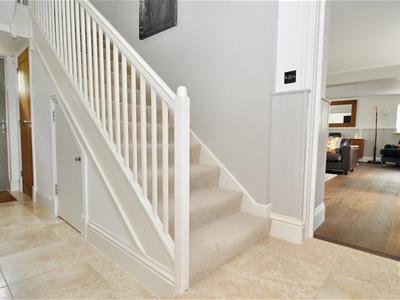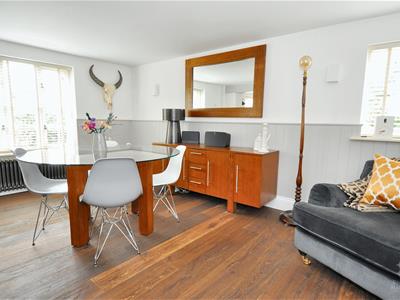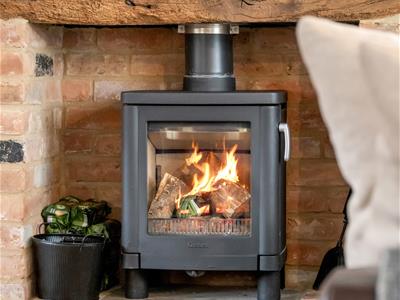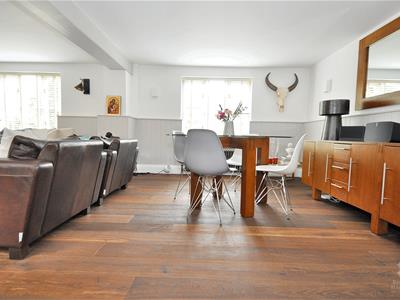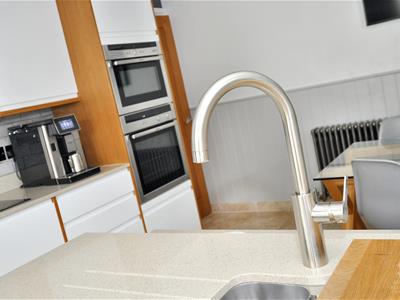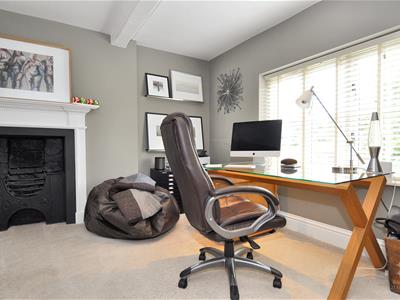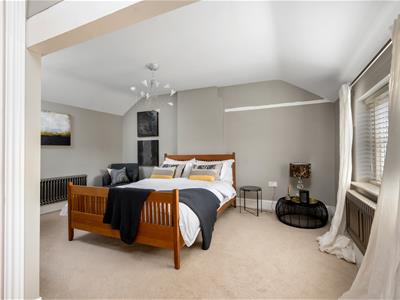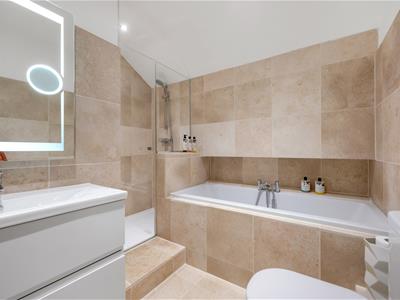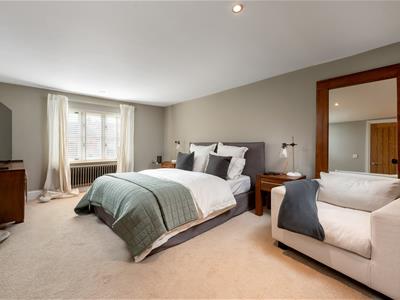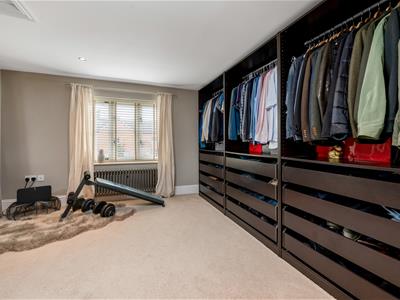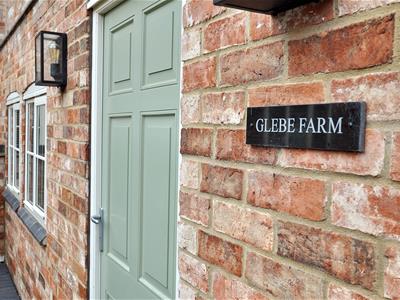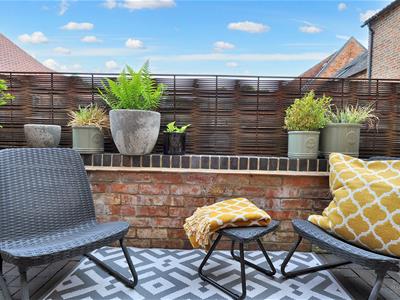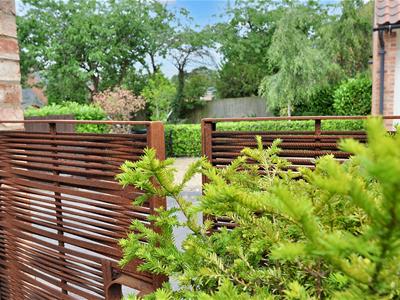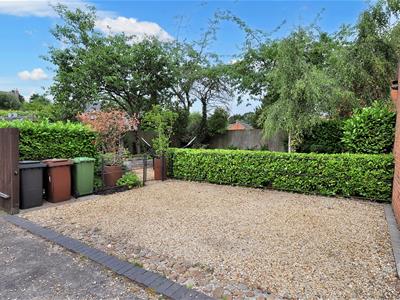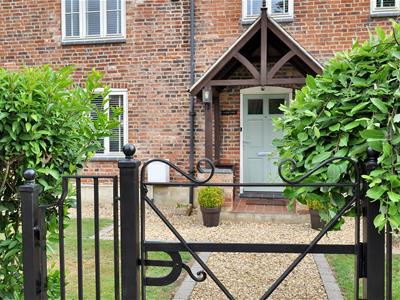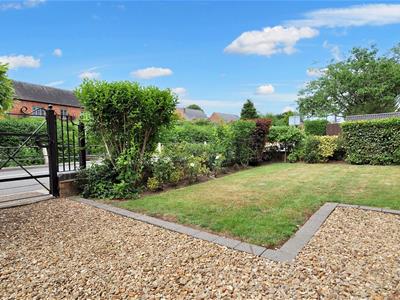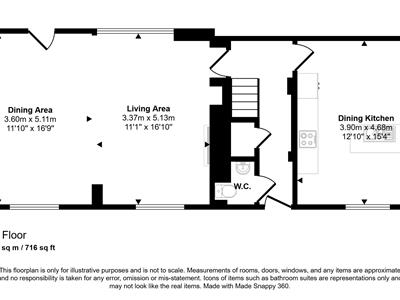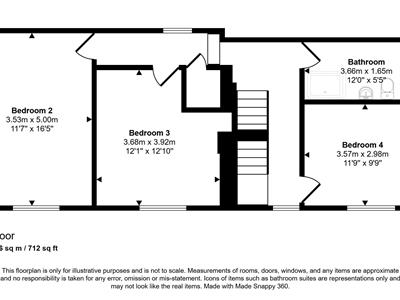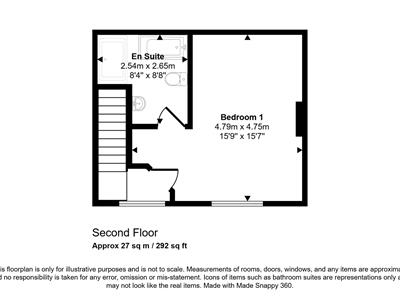16 Churchgate
Loughborough
LE11 1UD
Glebe Farm, Great Dalby
Asking price £599,950
4 Bedroom House
- Character Farmhouse
- Many Original Features
- High Specification Interior
- Immaculately Presented
- Upgraded Fixtures and Fittings
- An Exceptional Property
- Four Bedrooms & Two Bathrooms
- Large Living Room
- Bespoke Fitted Kitchen
- Driveway and Gardens
An outstanding character former farmhouse, blending original character features and a high specification upgraded interior boasting an exacting attention to every conceivable detail to create an impressive home. Forming part of the highly regarded and much sought after Glebe Court development in this picturesque village a short distance from the historic market town of Melton Mowbray. Glebe Farm is a recognisable property of local historic interest, with the benefit of not being Grade II Listed, Offering manageable accommodation over three floors, the property would suit the discerning purchaser seeking an impressive character property which is flexible in layout and living style. There is a beautiful garden, with courtyard terrace to the rear of the house and private driveway parking accessed via electronically operated gates to Glebe Court. An internal viewing is essential and there is No Upward Chain.
Entrance Hall
A spacious entrance hall with a beautiful Travertine tiled floor, spotlights and staircase rising to the first floor. There is an alarm control panel and a useful understairs shoe cupboard with lighting.
Guest W/c
With low level flush w/c, wash hand basin, spotlight, extractor fan and Travertine tiled flooring.
Living Room
A particularly large room with ample space for living and dining room furniture, centred around a feature fireplace with inset log burner. There are windows front and rear with a door to the rear giving direct access to the courtyard terrace. Bespoke durable hardwood engineered Oak flooring has been laid in a matt finish, providing a character feature to the room blended with modern convenience.
Dining Kitchen
Featuring a lavish use of Travertine tiled flooring running through from the hallway and a high specification bespoke fitted kitchen by Towers & Keighley, with matching drawers and cabinets, custom-built to blend seamlessly with the space. There is a Quartz worktop with matching upstands, contemporary tiled splashbacks and integrated appliances including Neff Electric Oven, Microwave combi, Dishwasher and an Electric hob, space for American style Fridge/Freezer (available by separate negotiation) and with the peninsular island unit having undermounted sink with mixer tap above. A cupboard houses the Worcester Bosch gas central heating boiler.
First Floor Landing
With window to the front and staircase rising to the second floor.
Laundry/Utility
With space and plumbing for washing machine, shelving and hanging space.
Bedroom 2
With potential to use as an alternative master bedroom, this spacious room has a window to the front and ample space for bedroom furniture.
Bedroom 3
A large bedroom, currently used as a lavish walk in dressing room with a vast array of fitted wardrobe space.
Bedroom 4
A beautiful character room featuring an original fireplace and window to the front. This room is currently used as a study with a lovely view over the village.
Bathroom
Fitted with a luxury four piece suite comprising bath with centrally mounted mixer tap/shower attachment. low level flush w/c, vanity wash hand basin with storage beneath, double walk-in shower cubicle and a lavish use of Travertine tiling throughout.
Second Floor Landing
With window to the front and access to -
Bedroom 1
A luxuriously appointed master bedroom suite, with a large bedroom offering ample space for bed, with window to the front and access to the En-Suite.
En-Suite
Beautifully fitted with a luxury four piece suite comprising bath with centrally mounted mixer tap/shower attachment and display niche. low level flush w/c, vanity wash hand basin with storage beneath, double walk-in shower cubicle and a lavish use of Travertine tiling throughout.
Outside
Having an imposing and impressive façade on Nether End, this beautiful property has a well manicured front garden with pathway leading from a wrought iron gate/ fencing to the storm porch at the front door. Glebe Court is accessed via electronically operated gates which in turn lead to the private gravel covered driveway for the property whilst a gateway leads to an enclosed garden which has a vast array of shrubs plants and trees, patio area and lawn. Immediately to the rear of the house is an enclosed courtyard terrace ideal for al-fresco dining. A gateway leads out onto the communal driveway and across to the parking area and private garden.
The Area
Great Dalby is a picturesque village, set to the south of the historic market town of Melton Mowbray. offering an array of local facilities including a primary school, pub and church. Melton Mowbray is 3.4 miles away, with a train station providing direct link to London Kings Cross in under 2hrs.
Extra Information
To check the Internet and Mobile coverage you can use the following link: https://checker.ofcom.org.uk/en gb/broadband-coverage
To check any Flood Risks you can use the following link: https://check-long-term-flood risk.service.gov.uk/postcode
The property is connected to mains water, sewage, gas and electricity. There are many items of furniture available by separate negotiation.
Energy Efficiency and Environmental Impact

Although these particulars are thought to be materially correct their accuracy cannot be guaranteed and they do not form part of any contract.
Property data and search facilities supplied by www.vebra.com
