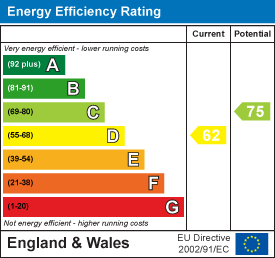
1 Toft Court
Skillings Lane
Brough
East Yorks
HU15 1BA
Blackburn Avenue, Brough
£235,000
3 Bedroom House - Detached
- GREAT LOCATION CLOSE TO AMENITIES
- SOUTH FACING GARDEN
- VERSATILE GARAGE SPACE
- DOWNSTAIRS CLOAKROOM
- SOLID ROOF CONSERVATORY
- MASTER EN-SUITE
- ENCLOSED REAR GARDEN
- EPC RATING - D
A three-bedroom detached home in a great location, close to local shops and set in a well established residential area. The sunny, southerly facing garden is a real highlight, with mature shrubs and trees offering a pleasant outdoor space. The garage adds fantastic flexibility, currently used as a Utility Area and Gym, it also has potential as a Home Office, with French doors to the rear and direct access to the Conservatory. Inside, the layout includes Entrance Hall, Cloakroom, Lounge, Dining Area, Kitchen, and a solid-roof Conservatory for year round use. Upstairs are three bedrooms, the main with En Suite, plus a Family Bathroom. A home with great potential—viewing recommended.
Tenure - Freehold
EPC:D
Council Tax Band: C
THE ACCOMMOATION COMPRISES
ENTRANCE HALL
PVC front entrance door, wooden flooring, stairs to first floor, ceiling coving, radiator.
CLOAKROOM
1.78m x 1.56m (5'10" x 5'1")Two piece suite comprising low flush W.C., wash hand basin, ceiling coving, extractor fan.
LOUNGE
3.93m x 3.32m (12'10" x 10'10")Gas fire set in decorative surround, wooden flooring, ceiling coving, radiator, double doors to
DINING ROOM
2.88m x 2.28m (9'5" x 7'5")Patio doors to Conservatory, wooden flooring, ceiling coving, radiator, open plan to Kitchen.
KITCHEN
2.68m x 2.21m (8'9" x 7'3")Fitted with a range of wall and floor units comprising work surfaces, 1.5 bowl ceramic sink unit, electric oven and grill, four ring gas hob, part tiled walls, plumbing for automatic washing machine, gas fired central heating boiler.
CONSERVATORY
3.40m x 3.38m (11'1" x 11'1")Tiled floor, PVC windows, door to rear garden and patio area, door to garage, solid roof.
FIRST FLOOR
LANDING
Ceiling coving.
BEDROOM ONE
3.31m x 2.94m (10'10" x 9'7")Wooden flooring, ceiling coving, radiator.
EN SUITE
1.28m x 2.23m max (4'2" x 7'3" max)White suite comprising low flush W.C., wash hand basin set in vanity unit, shower cubicle with plumbed shower over, laminate wooden flooring, recessed ceiling lights, extractor fan, chrome heated towel rail.
BEDROOM TWO
3.16m into recess x 2.67m (10'4" into recess x 8'9Airing cupboard housing hot water cylinder, access to roof space, ceiling coving, radiator.
BEDROOM THREE
3.00m x 2.00m (9'10" x 6'6")Wooden flooring, ceiling coving, radiator.
BATHROOM
2.23m x 1.37m (7'3" x 4'5")White suite comprising low flush W.C., wash hand basin set in vanity unit, panelled bath with shower screen, plumbed shower over, tiled walls and floors, ceiling coving, extractor fan, chrome heated towel rail.
OUTSIDE
The front garden is gravelled for ease of maintenance and additional parking. A side driveway provides private parking.
To rear garden is well established with a range of shrubs and trees with lawned area.
A block set patio stands directly adjacent to the house providing numerous options for sitting and dining. There is fencing to the perimeter with a gate to the side of the property.
ADDITIONAL INFORMATION
APPLIANCES
No appliances have been tested by the agents.
SERVICES
Mains gas, drainage and electricity are connected to the property.
Energy Efficiency and Environmental Impact

Although these particulars are thought to be materially correct their accuracy cannot be guaranteed and they do not form part of any contract.
Property data and search facilities supplied by www.vebra.com













