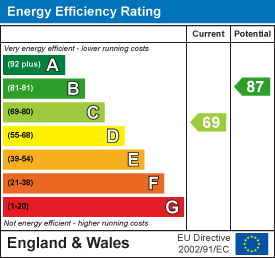.png)
3 Beaumont Street
Hexham
Northumberland
NE46 3LZ
West End Terrace Mews, Corbridge, NE45
£245,000 Sold (STC)
2 Bedroom House - Semi-Detached
- DELIGHTFUL TWO BEDROOM, SEMI-DETACHED HOME
- SET WITHIN A DESIRABLE RESIDENTIAL LOCATION
- DUAL-ASPECT KITCHEN/DINER & SPACIOUS LOUNGE
- STORAGE AVAILABLE THROUGHOUT
- OFF-STREET PARKING
- CLOSE TO AMENITIES & EXCELLENT TRANSPORT LINKS
- NO CHAIN
Delightful Semi-Detached Brick-Build Home with Two Well-Proportioned Bedrooms, Bright Living Spaces, and Off-Street Parking in a Sought-After Location.
This well-designed home offers two good-sized double bedrooms, a spacious living room, and a kitchen with room for dining. There’s plenty of storage throughout, including built-in cupboards, and off-street parking for two vehicles adds practical convenience.
Corbridge is a charming village celebrated for its rich Roman heritage and vibrant community atmosphere. Residents of West End Terrace enjoy close proximity to a variety of local amenities, including independent shops, cosy cafés, and award-winning schools.
The area is also well-connected, with Corbridge train station offering regular services to both Newcastle and Carlisle, and excellent road links via the A69 for commuters and travellers alike.
The internal accommodation briefly comprises an entrance hall with stairs rising to the first-floor landing. To the right is a comfortable, front-aspect lounge featuring wood-effect flooring and a large window that allows plenty of natural light. A convenient storage cupboard is also located here.
To the left, you'll find a spacious, dual-aspect kitchen/diner. This area is fitted with laminate countertops and a range of high-quality wood wall and base units. Integrated appliances include an oven, hob, fridge freezer, washer dryer, and extractor fan. The kitchen also features tiled flooring throughout and a ceramic sink with a mixer tap. There is ample space for a dining area, making it ideal for both everyday living and entertaining.
Upstairs, the first-floor landing provides access to two generously sized bedrooms, one of which benefits from fitted wardrobes. The family bathroom comprises a three-piece suite including a bath with overhead shower, wash basin, and WC. An additional storage unit is located on the landing.
To the front of the property, a block-paved driveway offers off-street parking for two vehicles.
The property benefits from double glazing throughout.
ON THE GROUND FLOOR
Entrance
Lounge
4.51m x 3.51m (14'10" x 11'6")Measurements taken from widest points
Store
Kitchen/Diner
4.51m x 2.94m (14'10" x 9'8")Measurements taken from widest points
ON THE FIRST FLOOR
Landing
Bedroom
3.55m x 3.99m (11'8" x 13'1")Measurements taken from widest points
Store
Bedroom
2.55m x 3.44m (8'4" x 11'3")Measurements taken from widest points
Bathroom
1.66m x 1.93m (5'5" x 6'4")Measurements taken from widest points
Store
Disclaimer
The information provided about this property does not constitute or form part of an offer or contract, nor may be it be regarded as representations. All interested parties must verify accuracy and your solicitor must verify tenure/lease information, fixtures & fittings and, where the property has been extended/converted, planning/building regulation consents. All dimensions are approximate and quoted for guidance only as are floor plans which are not to scale and their accuracy cannot be confirmed. Reference to appliances and/or services does not imply that they are necessarily in working order or fit for the purpose.
Energy Efficiency and Environmental Impact

Although these particulars are thought to be materially correct their accuracy cannot be guaranteed and they do not form part of any contract.
Property data and search facilities supplied by www.vebra.com






















