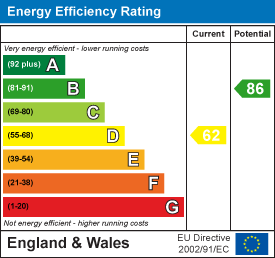Unit 3 Chesters
Coddenham Road
Needham Market
Suffolk
IP6 8NU
Dudley Road, Clacton-On-Sea
Guide price £240,000
3 Bedroom House - Semi-Detached
- Guide Price £240,000 - £260,000
- Modern Family Home
- En-Suite To Master Bedroom
- Good Size rear Garden
- Off Road Parking
- Close to local amenities and local schools
This well-proportioned three-bedroom home offers an ideal setting for family living, combining space, comfort, and convenience in a highly accessible location. Perfectly positioned within easy walking distance of both primary and secondary schools, it provides a practical solution for families with children of all ages. Local shops are close by, and Clacton town centre is just a short stroll away, offering a wide range of amenities including supermarkets, cafes, restaurants, and leisure facilities—putting everything you need right on your doorstep.
Inside, the home features a bright and welcoming lounge/diner, perfect for family gatherings or quiet evenings in. The generous kitchen provides ample workspace and storage, catering well to the needs of busy households. The main bedroom benefits from an en suite shower room, adding a touch of privacy and convenience, while the two additional bedrooms are well-sized and versatile—ideal for children, guests, or even a home office.
One of the standout features of this property is the sunny, south-facing rear garden. Thoughtfully laid out with both patio and lawn areas, it offers a fantastic outdoor space for relaxing, entertaining, or letting children play in a safe, enclosed environment. At the front of the home, a private driveway provides off-street parking, enhancing the overall practicality of the property.
Situated in the popular coastal town of Clacton-on-Sea, residents can enjoy all the benefits of seaside living. From the award-winning beach and scenic seafront to the town's vibrant mix of entertainment, shops, and dining options, there’s something for everyone to enjoy. Excellent transport links—including road and rail connections—make commuting or day trips to nearby towns and cities both quick and convenient.
Guide Price £240,000 - £260,000
Lounge/Diner – 22'7" x 13'1" (6.88m x 3.99m)
Bright and spacious with double glazed windows to both the front and side aspects, offering excellent natural light throughout the day.
Kitchen – 13'11" x 9'1" (4.24m x 2.77m)
Overlooking the rear garden, the kitchen features a range of wall and base units, built-in oven, hob with extractor above, and a wall-mounted boiler. A double glazed window and rear door provide access to the garden.
Bedroom One – 14'11" x 8'6" (4.55m x 2.59m)
A generous main bedroom with a double glazed window to the rear and radiator.
Ensuite
Includes a shower, WC, wash hand basin, radiator, and a double glazed window to the side aspect.
Bedroom Two – 13'1" x 9'10" (3.99m x 3.00m)
Double aspect room with double glazed windows to the front and side, plus radiator.
Bedroom Three – 7'3" x 7'1" (2.21m x 2.16m)
Ideal as a home office, nursery or guest room, with a double glazed window to the front and radiator.
Bathroom
Fitted with a bath and shower over, WC, wash hand basin, radiator, and a double glazed window to the rear.
Outside
To the rear, the south-facing garden enjoys plenty of sunlight and features a paved patio, well-stocked flower and shrub borders, an outside tap, and a neatly maintained lawn.
To the front of the property, a driveway provides off-street parking.
Energy Efficiency and Environmental Impact

Although these particulars are thought to be materially correct their accuracy cannot be guaranteed and they do not form part of any contract.
Property data and search facilities supplied by www.vebra.com











