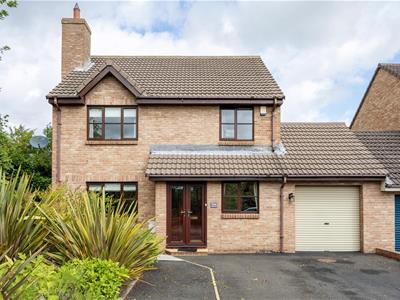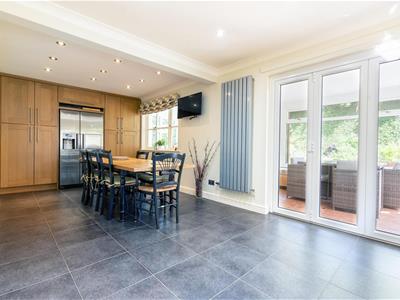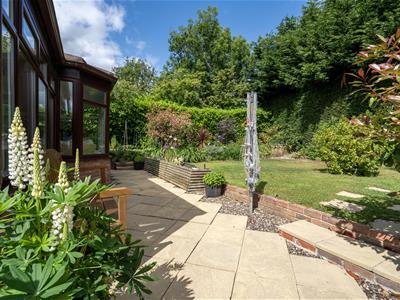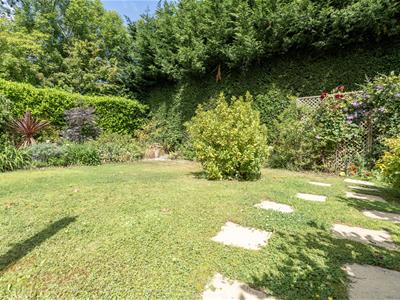
25 Sanderson Arcade
Morpeth
NE61 1NS
Rimside Gardens, Longframlington, Morpeth
Offers Over £450,000
4 Bedroom House - Detached
- Beautifully presented four-bedroom detached home
- Located in the heart of Longframlington village
- Peaceful countryside setting with great local amenities nearby
- Bright and spacious living room with feature fireplace and log burner
- Generously sized kitchen/diner with sleek units and stylish countertops
- Light-filled conservatory with guardian roof and garden views
- Stylish rear garden laid to lawn with patio area
- Off-street parking for multiple vehicles
Signature North East welcomes you to this beautifully presented four-bedroom detached home, nestled in the heart of Longframlington. Enjoying a peaceful countryside setting, this property offers the best of both worlds, a tranquil lifestyle with the convenience of local amenities close by. Residents can take advantage of nearby pubs, charming eateries, and green open spaces, all contributing to the village’s warm community atmosphere.
Step through the enclosed porch and hallway into a bright, spacious living room. A large window fills the room with natural light, while a stunning log burner with feature fireplace adds a cosy and inviting ambience. The heart of the home is the generously sized kitchen and dining area, perfectly suited for gatherings, currently accommodating an expansive dining set with ease. The kitchen boasts a sleek finish with attractive wall and base units, granite countertops, and a host of integrated appliances including a Rangemaster oven and hob, dishwasher, and a Samsung American-style fridge freezer. From the kitchen, access leads to a light-filled conservatory with a guardian roof and expansive windows, a perfect spot to relax and enjoy the connection between indoor and outdoor living. Additional ground floor features include a convenient WC, an office, and a garage which is currently fitted as a utility room, complete with a boiler, worktops, fridge freezer, storage, and doors leading to both the garden and the office.
The first floor hosts four generously sized double bedrooms, each offering ample space for furnishings. The main bedroom benefits from a private en-suite shower room and floor-to-ceiling built-in double wardrobes. Completing the upper level is a modern shower room, tastefully finished with a walk-in shower, wash basin, and WC.
Conservatory
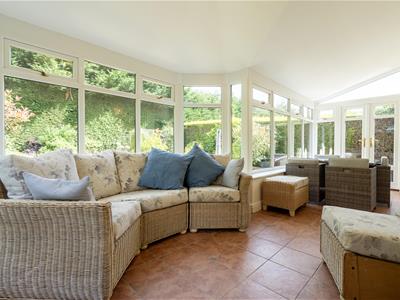 6.32 x 2.26 (20'8" x 7'4")
6.32 x 2.26 (20'8" x 7'4")
Kitchen
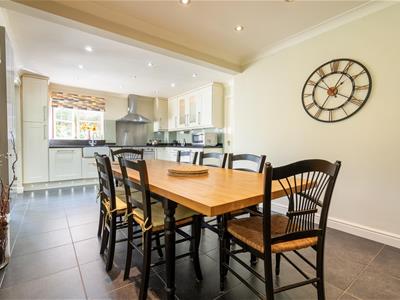 6.37 x 3.74 (20'10" x 12'3")
6.37 x 3.74 (20'10" x 12'3")
Living Room
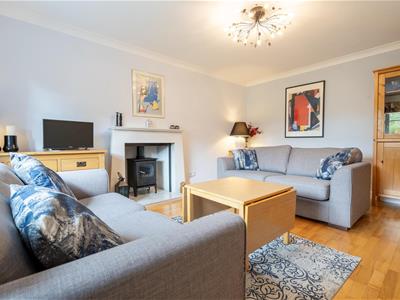 4.94 x 3.41 (16'2" x 11'2")
4.94 x 3.41 (16'2" x 11'2")
WC
1.54 x 0.81 (5'0" x 2'7")
Utility
3.15 x 1.92 (10'4" x 6'3")
Garage
5.52 x 2.66 (18'1" x 8'8")
Office
3.83 x 2.13 (12'6" x 6'11")
Shower Room
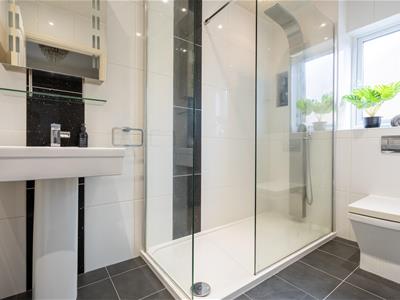 1.58 x 2.81 (5'2" x 9'2")
1.58 x 2.81 (5'2" x 9'2")
Bedroom One
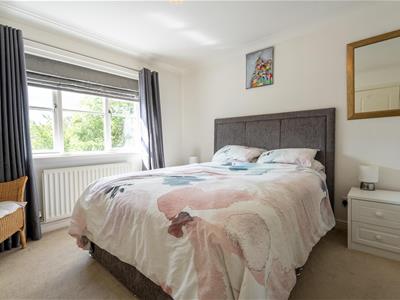 3.29 x 3.67 (10'9" x 12'0")
3.29 x 3.67 (10'9" x 12'0")
Bedroom Two
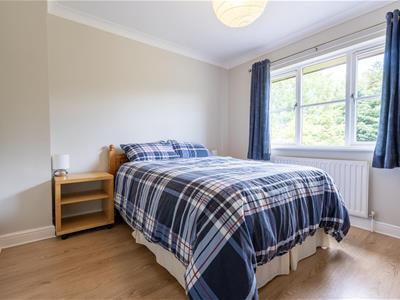 3.10 x 3.15 (10'2" x 10'4")
3.10 x 3.15 (10'2" x 10'4")
Bedroom Three
2.18 x 3.13 (7'1" x 10'3")
Ensuite Shower Room
2.45 x 1.51 (8'0" x 4'11")
Externally, the home boasts a stylish and spacious rear garden, laid to lawn featuring established shrubs and cottage garden-style flowers, complemented by a charming patio area, perfect for outdoor dining or relaxing. To the front of the property, there is off-street parking available for multiple vehicles, adding further convenience to this fantastic family home.
Energy Efficiency and Environmental Impact

Although these particulars are thought to be materially correct their accuracy cannot be guaranteed and they do not form part of any contract.
Property data and search facilities supplied by www.vebra.com
