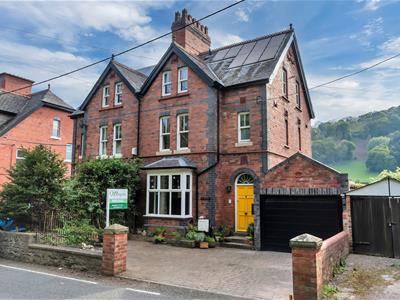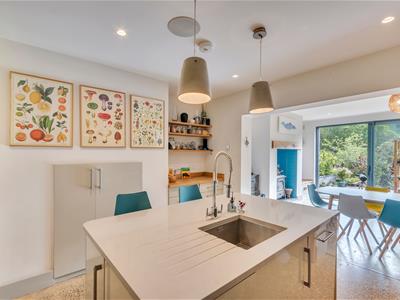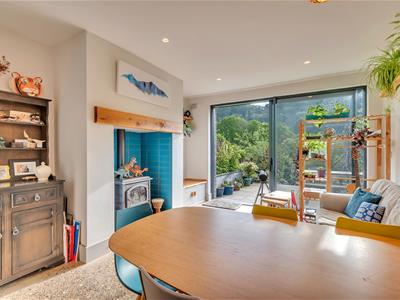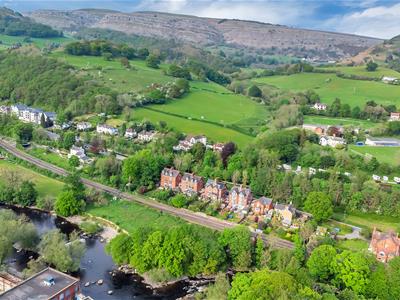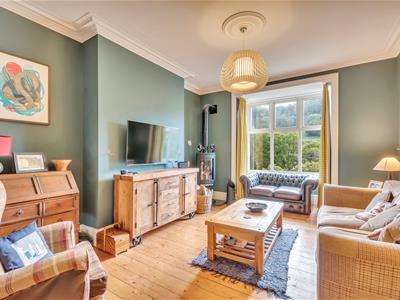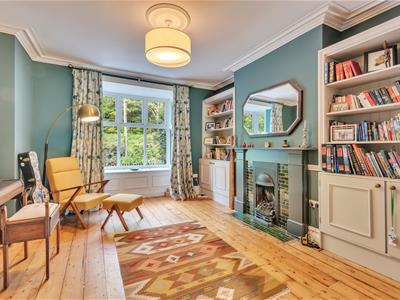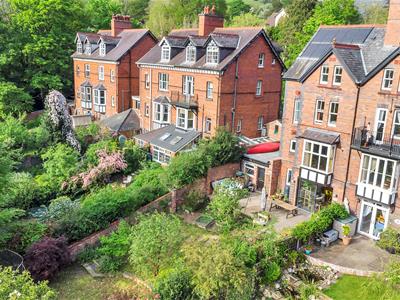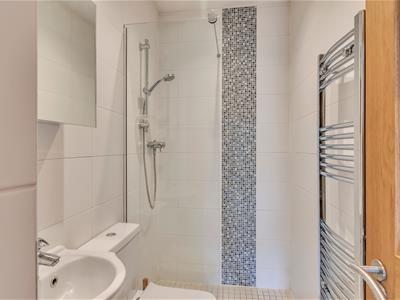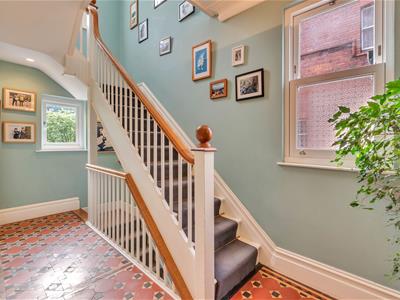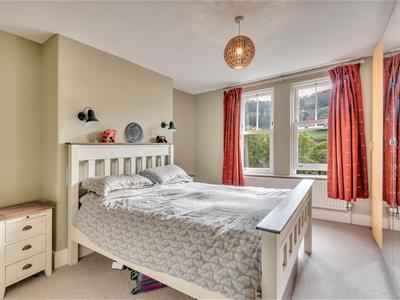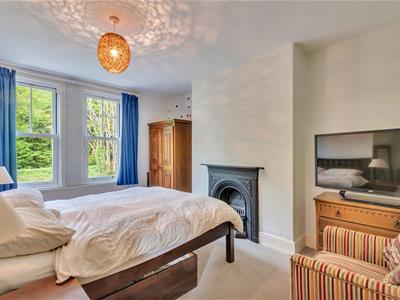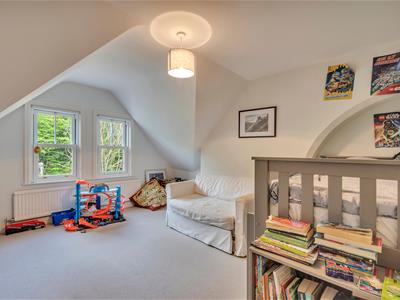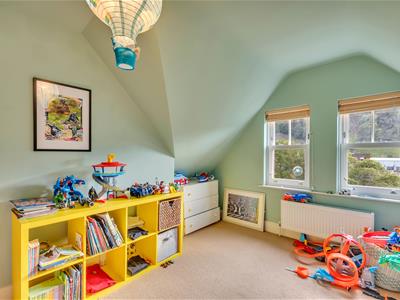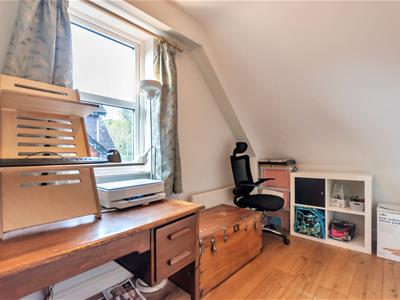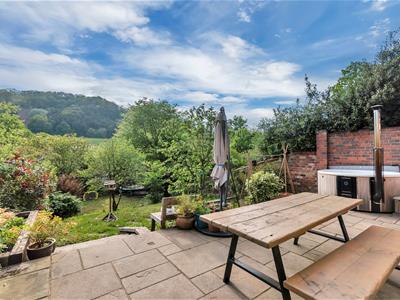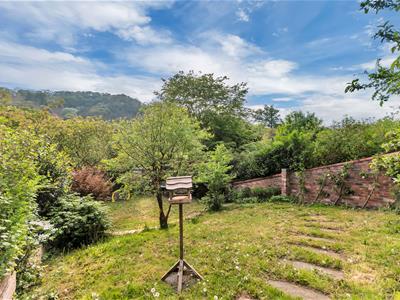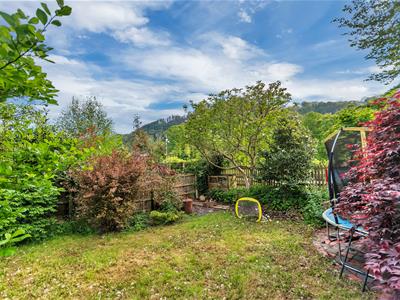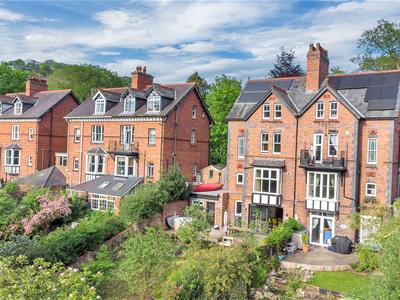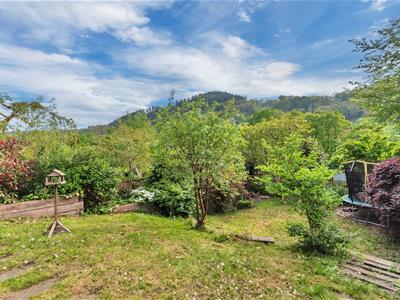
12 Castle Street
Llangollen
LL20 8NU
Abbey Road, Llangollen
Price £499,950
5 Bedroom House - Semi-Detached
- A STUNNING FOUR STOREY, FIVE BEDROOM VICTORIAN HOUSE
- DELIGHTFUL BACKDROP OVER THE RIVER DEE & LLANGOLLEN RAILWAY
- FINISHED TO A HIGH STANDARD WITH SOLAR PANELS & UNDER FLOOR HEATING
- TWO LARGE RECEPTION ROOMS: LOWER GROUND KITCHEN: DINING & DAY ROOM
- UTILITY; LOWER GROUND SHOWER ROOM & WORKSHOP
- FIVE BEDOOMS & FAMILY BATHROOM
- DRIVEWAY WITH PARKING: SUNNY ASPECT REAR GARDEN
- ENERGY RATING C (71)
Glanffrwd is a traditional Four storey, Five bedroom Victorian family house in a convenient location within walking distance of Llangollen town centre. Located on the sought after Abbey Road and boasting a stunning back drop of the Llangollen Railway and River Dee. The house retains many of its original features and has been tastefully modernised by the current owners with the benefit of underfloor heating and 16 solar panels to roof. The accommodation briefly comprises welcoming entrance porch, hallway, open and duel aspect sitting room and lounge, lower ground floor modern kitchen and dining/day room which opens into the rear garden, shower room, utility and access to garage/workshop. On the first floor there are two large bedrooms and family bathroom, the second floor has a further three bedrooms. Externally there is ample off road parking to front and delightful sunny aspect garden to rear.
Accommodation
Entrance door with decorative glazed panel over opens into:-
Cloaks Hall
Built in storage, cloaks area and door opening into:-
Entrance Hall
Welcoming entrance hall with Victorian style flooring, having under floor heating, stairwells off to lower ground and first floor, window to side.
Sitting Room
4.91 x 3.75 (16'1" x 12'3")Large window to front with built in window seat, gas fire in surround with decorative tiles and two built in storage units with book shelf's to either side, under floor heating, wooden flooring and opens into:-
Lounge
4.38 x 3.75 (14'4" x 12'3")Large bay window to rear overlooking the Railway and River, gas fire, under floor heating and wooden flooring.
On The Lower Ground
Stairs lead down from the entrance hall to the lower ground floor with doors off to:-
Kitchen
3.91 x 3.75 (12'9" x 12'3")Well appointed fitted kitchen with a range of high gloss Grey base and wall units complimented by work surface areas, integrated fridge/freezer, double "Bosh" oven , "Bosh" induction hob, island with sink unit, dishwasher below, storage cupboards and breakfast bar, spotlights to ceiling, under floor heating and opens into:-
Dining Room
4.38 x 3.75 (14'4" x 12'3")Versatile family dining/day room with sliding patio doors into the rear garden, gas fire, under floor heating and spot lights to ceiling.
Utility
Window overlooking the rear garden, base units, sink unit, plumbing for washing machine, space for dryer, part tiled walls and under floor heating.
Shower Room
Wet room style floor with mains shower, side screen, w.c, wash hand basin, heated towel rail, fully tiled walls and extractor.
Workshop/Garage
Useful and versatile space with underfloor heating, power and lighting. Stairs rise to the garage area with up and over door to front and door out to the flat room (potential for enclosed balcony)
On The First Floor
Turned staircase rises from the hallway to the first floor landing with tall glazed window to rear and doors off to all rooms.
Bedroom One
3.84 x 3.75 (12'7" x 12'3")Two double glazed sash windows to rear with views over the Railway and River Dee, radiator.
Bedroom Two
3.64 x 3.75 (11'11" x 12'3")Large bedroom with two double glazed sash window to front with views over the Canal, built in closet, ornamental fireplace and radiator.
Family Bathroom
Spacious family bathroom having bath with shower take off, shower enclosure with mains shower, w.c, wash hand basin, windows to front and side, extractor and underfloor heating
On The Second Floor
Staircase rising from the first floor with useful built in shelving leading to the second floor landing, roof hatch with pull down ladder, useful storage to roof space, window to side, cupboard housing the "Baxi" combination boiler, large cupboard housing the hot water cylinder (powered by solar panels) and solar panel control board, doors off to all rooms.
Bedroom Three
4.24 x 2.40 (13'10" x 7'10")Commanding far reaching views over the valley through the two sash windows, radiator.
Bedroom Four
4.46 x 3.75 (14'7" x 12'3")Another large bedroom with lovely views over the canal, two sash windows and radiator.
Bedroom Five
3.78 x 2.11 (12'4" x 6'11")Window to side, currently used as an office, also has provision for another bathroom with plumbing connected.
Outside
Driveway to front with decorative railings leading to entrance door and garage. The sunny aspect rear garden is a particular feature of Glanffrwd with patio area from which to enjoy outdoor entertaining and admire the delightful views over the River Dee and beyond. Two tier lawned garden, stocked borders, space for hot tub, personal door to garage/workshop, external lighting and power socket.
Agents Notes
Solar panels are owned outright
Septic tank drainage
Energy Efficiency and Environmental Impact

Although these particulars are thought to be materially correct their accuracy cannot be guaranteed and they do not form part of any contract.
Property data and search facilities supplied by www.vebra.com
