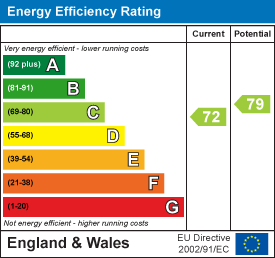
43-45 High Street
Thrapston
Kettering
NN14 4JJ
Linceslade Grove, Loughton, Milton Keynes
£1,199,950
4 Bedroom House - Detached
- Substantial-sized Family Home
- Offered For Sale with NO CHAIN
- Highly Sought After Location
- Beautifully Appointed Living Room
- Open Plan Kitchen Family Room
- Separate Utility Room & Home Office
- Four double bedrooms
- Two Refitted Ensuite Shower Rooms
- Sizeable Gardens
- Gated Entrance
Fielden House
This substantial-sized family home is set on an established plot nestled back from the road with ample off road parking and offered for sale with NO CHAIN
Neatly enclosed by a charming brick wall with electric gates, this four bedroom detached, executive family home is sure to impress boasting extensive proportions with a flexible floorplan, a detached double garage and a charming rear garden set in the heart of Milton Keynes
Highly sought after location situated in Loughton within close walking distance of the desirable Loughton Primary School, Milton Keynes's thriving city centre and the train station
Entrance is gained through the glass and timber framed front door with a generous side light windows flooding the hallway with an abundance of natural light. The grand entrance hall boasts stunning proportions and a wealth of character with herringbone flooring and an u-shaped staircase rises to the first floor landing
Beautifully appointed living room of a generous size with a delightful dual aspect featuring two windows to the rear elevation, French doors out to the garden and a feature fireplace
Well-presented open plan kitchen family room continued in herringbone flooring, feature fireplace, breakfast bar, and ample space for a table and chairs, offering a fantastic entertaining room. This open space benefits from an array of eye and base level units, a quartz worksurface, a inset sink with fresh water tap, two double ovens with a five ring ceramic hob and extractor hood over, an integrated dishwasher; access to the utility room and doors into the home office
Separate utility room with additional unit storage, space for washing machine, tumbler dryer and side access out
Study offering a flexible layout with the potential to be used as a snug, music room or playroom if needed
Four double bedrooms all boasting extensive proportions with two out of the four bedrooms benefitting from ensuite facilities, Juliette balconies and wardrobes
Entrance Hall
Doors leading to living room, cloakroom and kitchen family room. Storage cupboard. Stairs to first floor landing.
Living Room
5.84 x 5.00 (19'1" x 16'4")Windows to front and rear aspect. French doors to rear.
Kitchen Family Room
11.31 x 7.71 (37'1" x 25'3")(maximum measurements). Bifold doors to side. French doors to rear and office. Window to rear aspect. Roof lantern. Door to utility.
Office
5.54 x 2.29 (18'2" x 7'6")Window to front and rear aspects. Roof lantern.
Utility Room
Window to front. Door to side access.
First floor landing
Windows to front and rear aspects. Galleried landing. Doors leading to bedrooms ones, two, three, four ad family bathroom. Airing cupboard. Loft access.
Bedroom One
5.89 x 4.32 (19'3" x 14'2")Window to rear aspect. Juliette balcony. Built-in wardrobes. Ensuite shower room.
Ensuite Shower Room
Window to front aspect. Refitted three-piece suite with his and hers sinks.
Bedroom Two
3.84 x 3.53 (12'7" x 11'6")Window to front aspect. Built-in wardrobe. Door ensuite shower room.
Ensuite Shower Room
Window to side aspect. Refitted three-piece suite.
Bedroom Three
4.45 x 2.95 (14'7" x 9'8")Juliette balcony to rear aspect.
Bedroom Four
3.38 x 3.00 (11'1" x 9'10")Window to side aspect.
Family Bathroom
Window to side aspect. Refitted three-piece suite.
Rear Garden
Spacious lawn with a generous patio area. Hot tube jacuzzi with pergola. Concrete pond. Gated side access.
Outbuilding
Wooden shed. Power and lighting. Currently being used a gym.
Frontage
Enclosed front gardens with gated side access.
Driveway
Gated driveway. Electric gates. Off road parking for serval vehicles.
Double Garage
Electric garage door. Power and lighting.
EPC & council Tax Band
EPC: C. Tax Band: G.
Energy Efficiency and Environmental Impact

Although these particulars are thought to be materially correct their accuracy cannot be guaranteed and they do not form part of any contract.
Property data and search facilities supplied by www.vebra.com










































