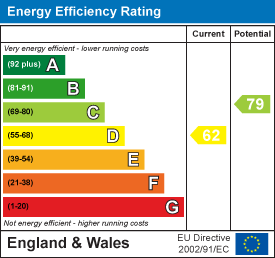Maynard Estates
2-4 North Street, Whitwick
Coalville
Leicestershire
LE67 5HA
Torrington Avenue, Whitwick, Coalville
£300,000
4 Bedroom House - Detached
- Four Double Bedrooms
- Extended Conservatory
- Spacious Living Room
- Modern Kitchen
- Open Plan Dining Room
- Utility Room & Ground Floor WC
- En-Suite To Master Bedroom
- Contemporary Family Bathroom
- Good Sized Garden To Rear
- Parking For Multiple Vehicles
This delightful FOUR-BEDROOM detached house on Torrington Avenue, Whitwick presents an EXCELLENT OPPORTUNITY for families seeking a spacious and versatile home. This property has been enhanced by various extensions that have been thoughtfully added over the years. With a competitive price of £300,000, this home represents good value in today’s market.
Upon entering, you are greeted by a welcoming entrance hall featuring stairs that lead to the first floor with under-stair storage. The living room is a bright and inviting space, highlighted by a bow fronted window, ceiling coving, and a cosy fireplace fitted with a gas fire. The sliding patio doors seamlessly connect the living area to a CHARMING conservatory, which is constructed of brick and double glazing, offering a lovely view of the garden through its French doors.
The dining room, which enjoys a partially open aspect to the kitchen, is PERFECT for family meals and entertaining. The kitchen itself is well-equipped with MODERN wall and base units, an integrated double oven and grill, and ample space for a washing machine and fridge. Tiled flooring and splash backs add a CONTEMPORARY TOUCH, while a door provides direct access to the garden. A separate UTILITY room offers additional workspace and plumbing for laundry appliances, along with a ground floor WC for added convenience.
Upstairs, you will find four GENEROUSLY SIZED double bedrooms. The master bedroom is particularly spacious and features its own contemporary en-suite bathroom. The family bathroom is equally MODERN, boasting a P-shaped bath with a mains shower, a WC, and a stylish vanity wash hand basin.
Externally, the rear garden is designed for easy maintenance, featuring a combination of paved patios and pathways, planted borders, and external power points, all enclosed by a secure fence with side gate access. To the front is a GARAGE STORE for your additional storage needs and a tarmac driveway providing OFF-ROAD PARKING for multiple vehicles.
ON THE GROUND FLOOR
Entrance Hall
Living Room
 5.89m x 3.35m (19'4" x 11'0")
5.89m x 3.35m (19'4" x 11'0")
Conservatory
 2.72m x 2.84m (8'11" x 9'4")
2.72m x 2.84m (8'11" x 9'4")
Dining Room
 3.58m x 2.74m (11'9" x 9'0")
3.58m x 2.74m (11'9" x 9'0")
Kitchen
 3.10m x 2.67m (10'2" x 8'9")
3.10m x 2.67m (10'2" x 8'9")
Utility/Boot Room
Ground Floor WC
ON THE FIRST FLOOR
Landing
Master Bedroom
 5.00m x 2.31m (16'5" x 7'7")
5.00m x 2.31m (16'5" x 7'7")
En-Suite

Bedroom 2
 2.51m x 3.38m (8'3" x 11'1")
2.51m x 3.38m (8'3" x 11'1")
Bedroom 3
 3.20m x 2.67m (10'6" x 8'9")
3.20m x 2.67m (10'6" x 8'9")
Bedroom 4
2.18m x 3.38m! (7'2" x 11'1!)
Family Bathroom

ON THE OUTSIDE
Rear Garden

Driveway Parking
Garage Store
3.28m x 2.31m (10'9" x 7'7")
Energy Efficiency and Environmental Impact

Although these particulars are thought to be materially correct their accuracy cannot be guaranteed and they do not form part of any contract.
Property data and search facilities supplied by www.vebra.com











