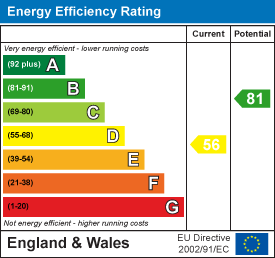Julian Marks
91 - 93 The Ridgeway
Plympton
PL7 2AA
Plympton, Plymouth
£260,000 Sold (STC)
4 Bedroom House - Semi-Detached
- Semi-detached house
- Lounge
- Dining room
- Kitchen
- 4 bedrooms
- Family bathroom & downstairs wc
- Gardens to front & rear
- Close to local schools & amenities
- On a main bus route
- No onward chain
Spacious character property in a sought-after, central location, being offered with no onward chain. The property has a light, airy feel, offering many charming features & spacious living arrangements. The accommodation is laid out over 3 floors & briefly comprises an entrance porch & hall, lounge & separate dining room, kitchen & downstairs cloakroom with the 1st floor hosting 2 bedrooms & the family bathroom, with 2 further bedrooms on the 2nd floor. Outside, there is a small garden to the front & an enclosed rear garden.
MOORLAND ROAD, PLYMPTON, PLYMOUTH PL7 2BH
ACCOMMODATION
Composite door opening into the entrance porch.
ENTRANCE PORCH
1.33 x 1.02 (4'4" x 3'4")Wooden door, with inset glass panelling, opening into the entrance hall.
ENTRANCE HALL
6.65 x 1.82 (21'9" x 5'11")Doors providing access to the lounge, dining room and kitchen. Stairs ascending to the first floor with storage and wc beneath.
LOUNGE
 4.82 x 3.92 (15'9" x 12'10")Inset feature fireplace with tiled hearth and wooden mantel. uPVC double-glazed bay window to the front elevation.
4.82 x 3.92 (15'9" x 12'10")Inset feature fireplace with tiled hearth and wooden mantel. uPVC double-glazed bay window to the front elevation.
DINING ROOM
 3.89 x 3.11 (12'9" x 10'2")Obscured uPVC double-glazed door opening to the garden.
3.89 x 3.11 (12'9" x 10'2")Obscured uPVC double-glazed door opening to the garden.
KITCHEN
 4.33 x 2.90 (14'2" x 9'6")Fitted with a matching range of base and wall-mounted units incorporating a roll-edged laminate worktop with an inset one-&-a-half bowl stainless-steel unit and mixer tap. Extraction system. Spaces for a fridge/freezer, washing machine and tumble dryer, dishwasher and an Aga-style cooker. The room is dual aspect with uPVC double-glazed windows to the side and rear elevations. Obscured uPVC double-glazed door opening to the garden.
4.33 x 2.90 (14'2" x 9'6")Fitted with a matching range of base and wall-mounted units incorporating a roll-edged laminate worktop with an inset one-&-a-half bowl stainless-steel unit and mixer tap. Extraction system. Spaces for a fridge/freezer, washing machine and tumble dryer, dishwasher and an Aga-style cooker. The room is dual aspect with uPVC double-glazed windows to the side and rear elevations. Obscured uPVC double-glazed door opening to the garden.
DOWNSTAIRS WC
1.31 x 0.73 (4'3" x 2'4")Low-level wc and a wall-mounted wash handbasin.
FIRST FLOOR LANDING
4.35 x 1.83 (14'3" x 6'0")Doors providing access to bedrooms one and two and the family bathroom. Stairs ascending to the second floor.
BEDROOM ONE
 5.10 x 3.99 (16'8" x 13'1")The room is dual aspect with uPVC double-glazed windows to the front and side elevations and fitted wardrobes.
5.10 x 3.99 (16'8" x 13'1")The room is dual aspect with uPVC double-glazed windows to the front and side elevations and fitted wardrobes.
BEDROOM TWO
 3.88 x 3.08 (12'8" x 10'1")The room is dual aspect with uPVC double-glazed windows to the side and rear elevations.
3.88 x 3.08 (12'8" x 10'1")The room is dual aspect with uPVC double-glazed windows to the side and rear elevations.
SECOND FLOOR LANDING
3.32 x 1.8 (10'10" x 5'10")Doors providing access to bedrooms three and four. uPVC double-glazed window to the rear elevation.
BEDROOM THREE
 4.79 x 2.21 (15'8" x 7'3")2 uPVC double-glazed windows to the side elevation.
4.79 x 2.21 (15'8" x 7'3")2 uPVC double-glazed windows to the side elevation.
BEDROOM FOUR
 3.63 x 2.49 (11'10" x 8'2")uPVC double-glazed windows to the front elevation.
3.63 x 2.49 (11'10" x 8'2")uPVC double-glazed windows to the front elevation.
BATHROOM
 2.88 x 2.35 (9'5" x 7'8")Fitted with a matching suite comprising panelled bath with shower attachment and mixer tap, corner shower cubicle, white pedestal wash handbasin and a low-level wc. Extraction. Obscured uPVC double-glazed windows to the side and rear elevations.
2.88 x 2.35 (9'5" x 7'8")Fitted with a matching suite comprising panelled bath with shower attachment and mixer tap, corner shower cubicle, white pedestal wash handbasin and a low-level wc. Extraction. Obscured uPVC double-glazed windows to the side and rear elevations.
OUTSIDE
 The property is approached via a mosaic walkway, bordered on one side by an area laid to stone chippings. To the side of the property a walkway leads to a wooden gate providing access to the very private rear garden. This is fully enclosed and laid for low maintenance, mainly to patio and block-paving bordered by raised flower beds filled with mature shrubs and bushes.
The property is approached via a mosaic walkway, bordered on one side by an area laid to stone chippings. To the side of the property a walkway leads to a wooden gate providing access to the very private rear garden. This is fully enclosed and laid for low maintenance, mainly to patio and block-paving bordered by raised flower beds filled with mature shrubs and bushes.
COUNCIL TAX
Plymouth City Council
Council Tax Band: C
SERVICES
The property is connected to all the mains services: gas, electricity, water and drainage.
WHAT3WORDS
///boost.logic.frog
Energy Efficiency and Environmental Impact

Although these particulars are thought to be materially correct their accuracy cannot be guaranteed and they do not form part of any contract.
Property data and search facilities supplied by www.vebra.com


