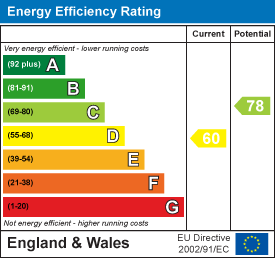Property House, Lister Lane
Halifax
HX1 5AS
Highroad Well Lane, Pellon, Halifax, HX2
Offers Around £95,000 Sold (STC)
2 Bedroom House - Terraced
- Council Tax Band A, Calderdale
- EPC Rating: 60 (D)
- Tenure: Freehold
- No Upper Chain
- Renovation Project
- Two Bedrooms
Located in the popular residential area of Pellon, in Halifax, this brick built, two-bedroom mid-terrace home on Highroad Well Lane presents an exciting opportunity for those looking for a renovation project. While the property does require refurbishment, this allows for the new owner to personalise the to their own style and taste. Close to good local schools and with double glazing, gas central heating and a paved garden to the rear, this would be an ideal first home or investment purchase.
Location
The property is located on Highroad Well Lane, between Harewood Avenue and Paddock Lane, on the right hand side as you pass Ling Bob Junior Infant & Nursery School on your right. This popular residential street is close to several other good local schools, including The Halifax Academy, and benefits from a wide variety of local amenities and shops, as well as easy access into Halifax town centre with both Bus and Railway stations.
Accommodation
A uPVC doors opens into an entrance vestibule with open staircase leading to the first floor. A timber and glazed door leads through to a good sized lounge with wood effect laminate flooring and fireplace with timber surround. Set to the rear of the property is the kitchen which benefits from a good range of base, wall and drawer units with complementary worksurfaces which incorporate a sink with drainer and mixer tap, and four ring hob with extractor hood above. There is an integrated oven, fridge freezer and plumbing for a washing machine. With tiled splashbacks, a useful understairs storage cupboard, and further uPVC door leading out to the rear garden. The boiler is situated to the external wall.
Continuing up to the first floor where the principal bedroom is set to the front of the property and benefits from laminate wood effect flooring, a useful fitted cupboard besides the chimney breast and a triple fitted wardrobe. The good sized second bedroom is set to the rear, with the adjacent house bathroom being part tiled with a heated towel rail and a white suite comprising: WC, wash hand basin and bath with shower attachment over and glass shower screen.
Externally, to the front of the property is a small lawn with steps leading up to the front door. To the rear there is a paved garden with fenced boundaries.
Energy Efficiency and Environmental Impact

Although these particulars are thought to be materially correct their accuracy cannot be guaranteed and they do not form part of any contract.
Property data and search facilities supplied by www.vebra.com













